Mixed-use Paludate, Bordeaux
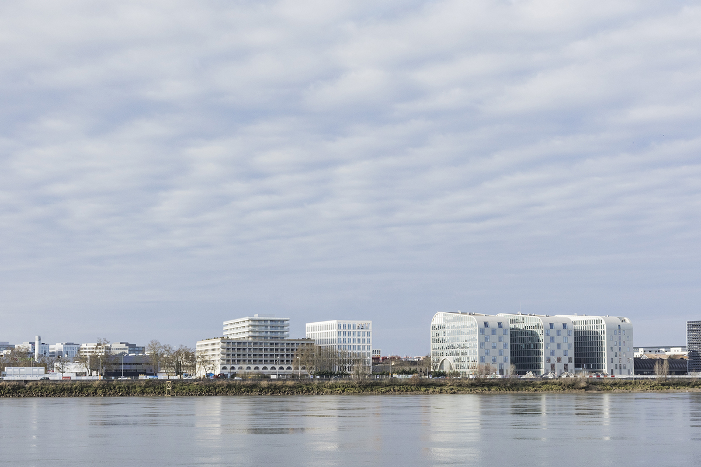
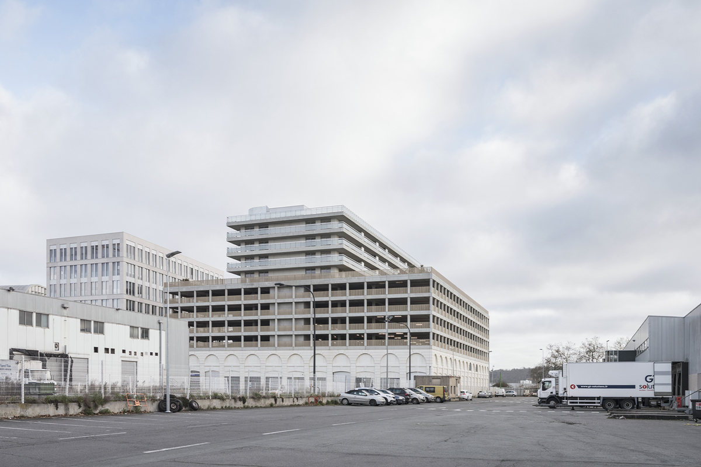
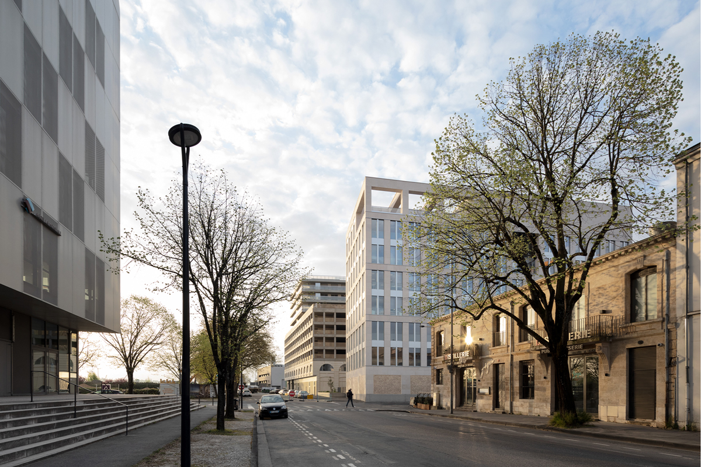
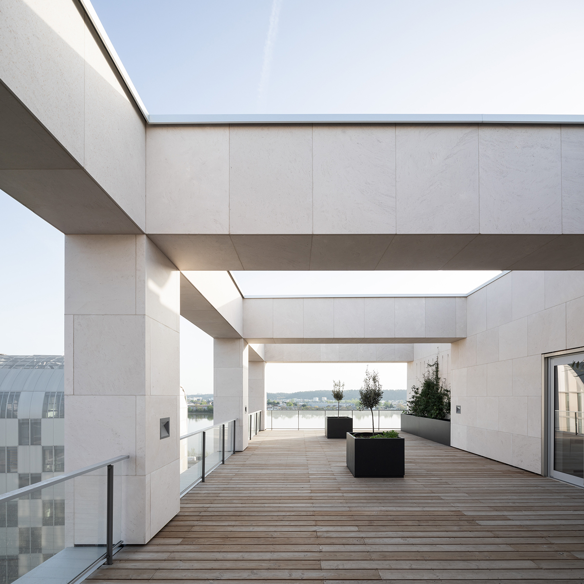
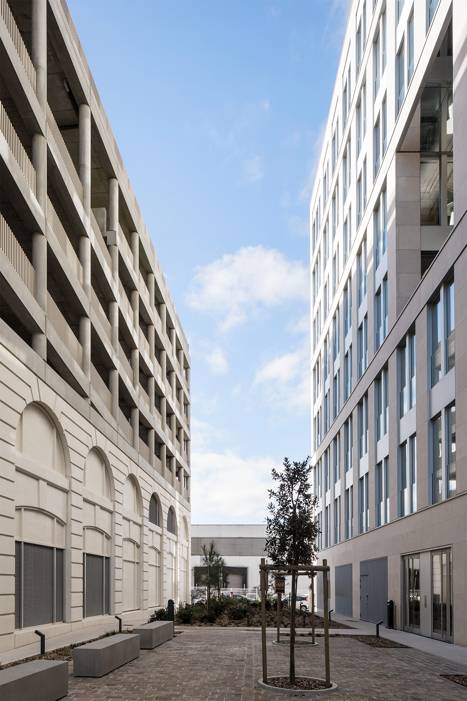
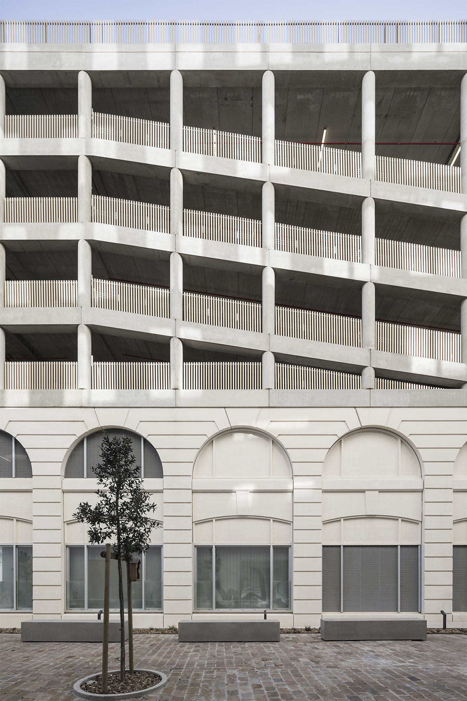
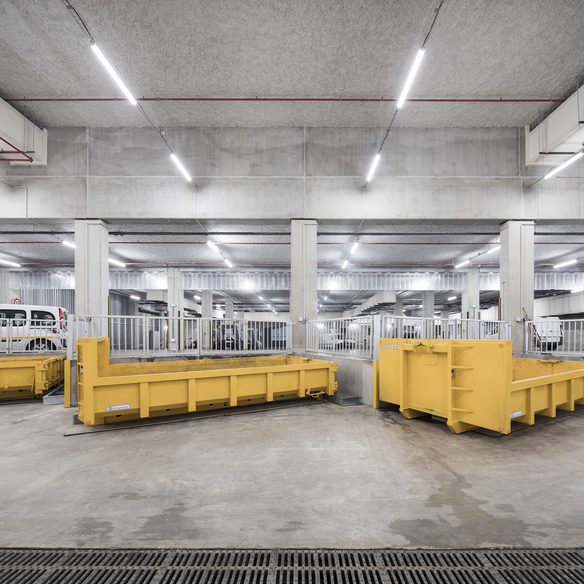
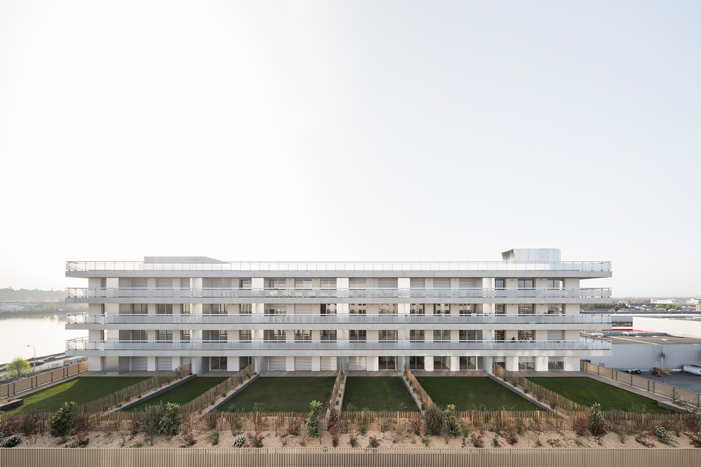
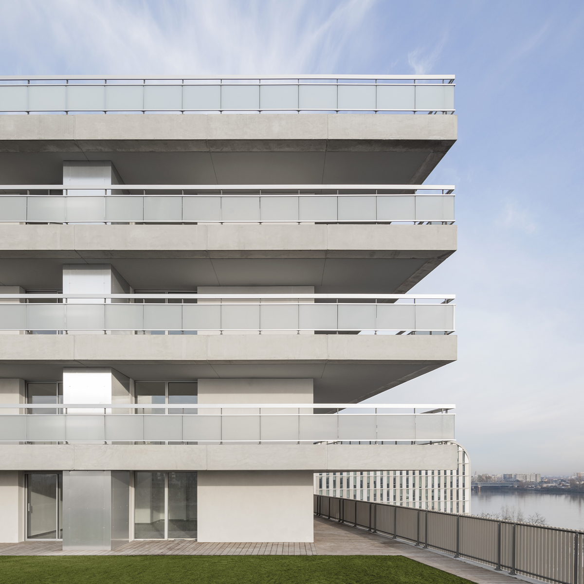
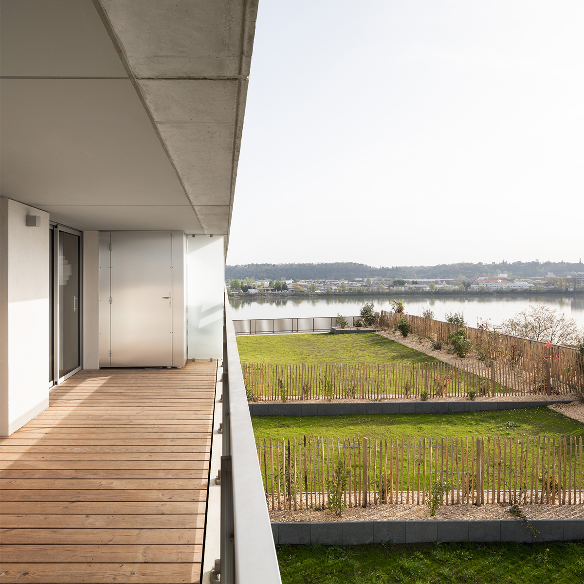
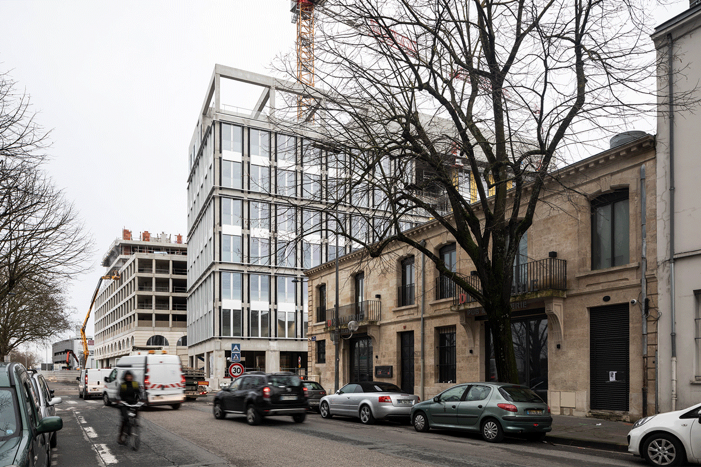
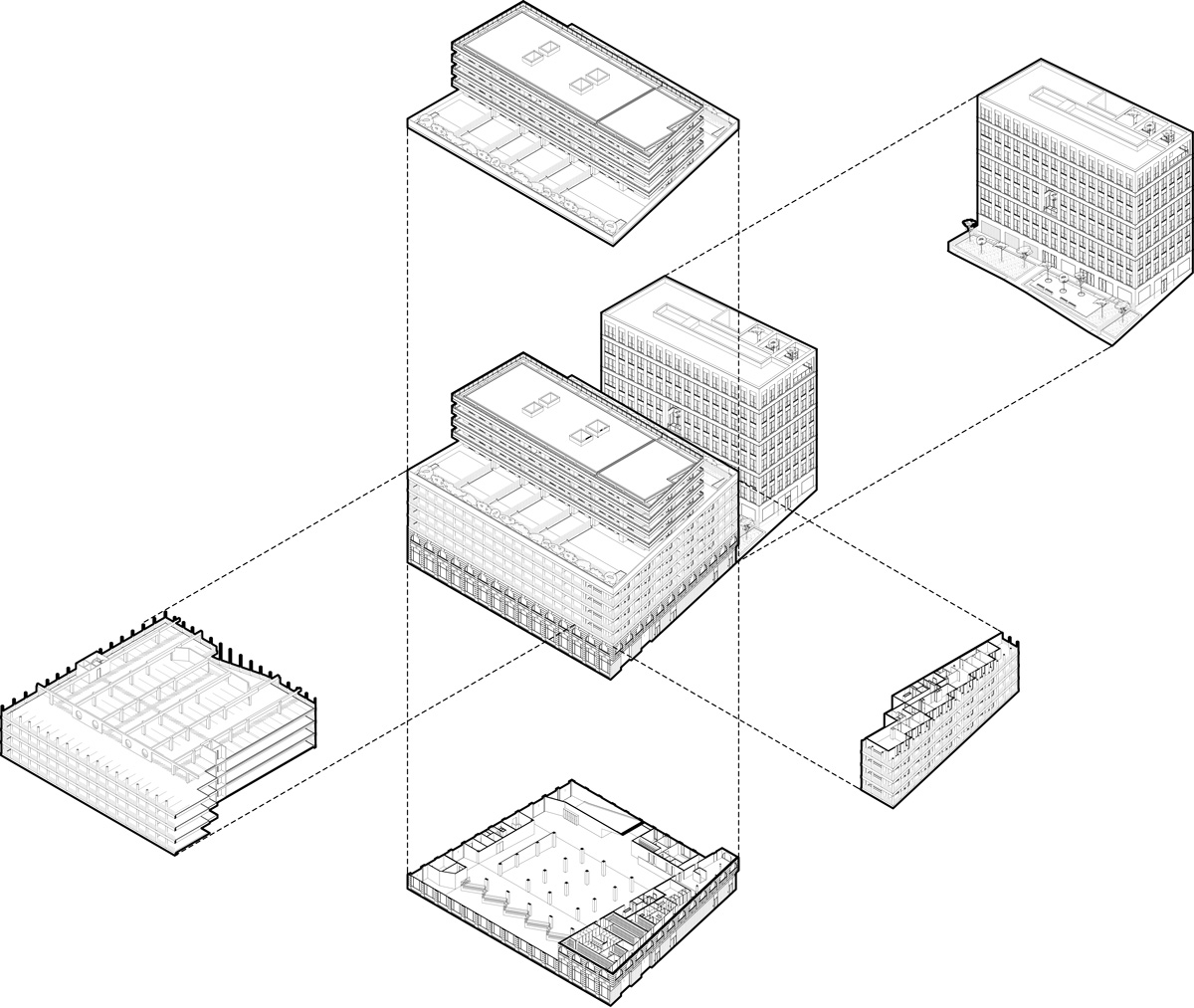
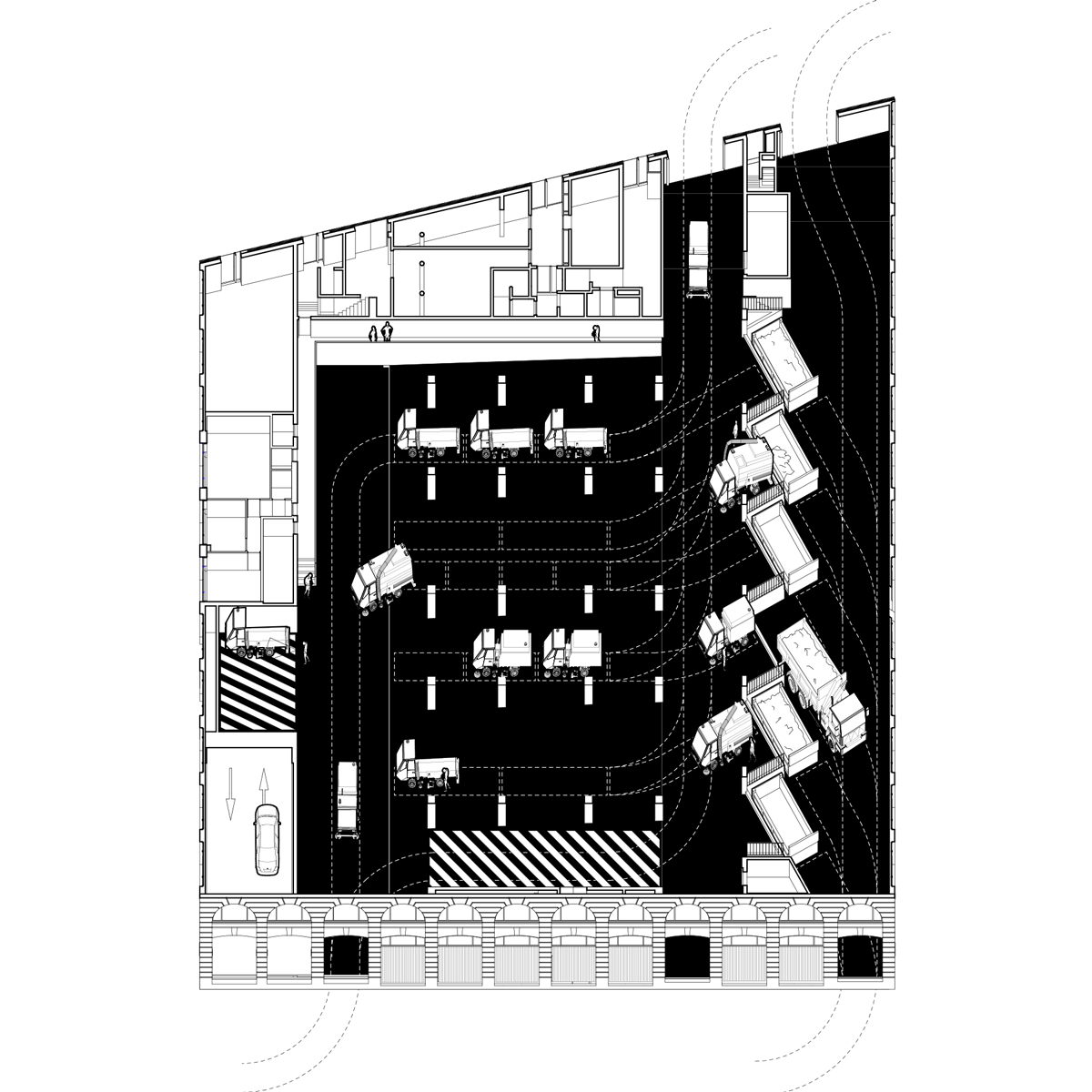
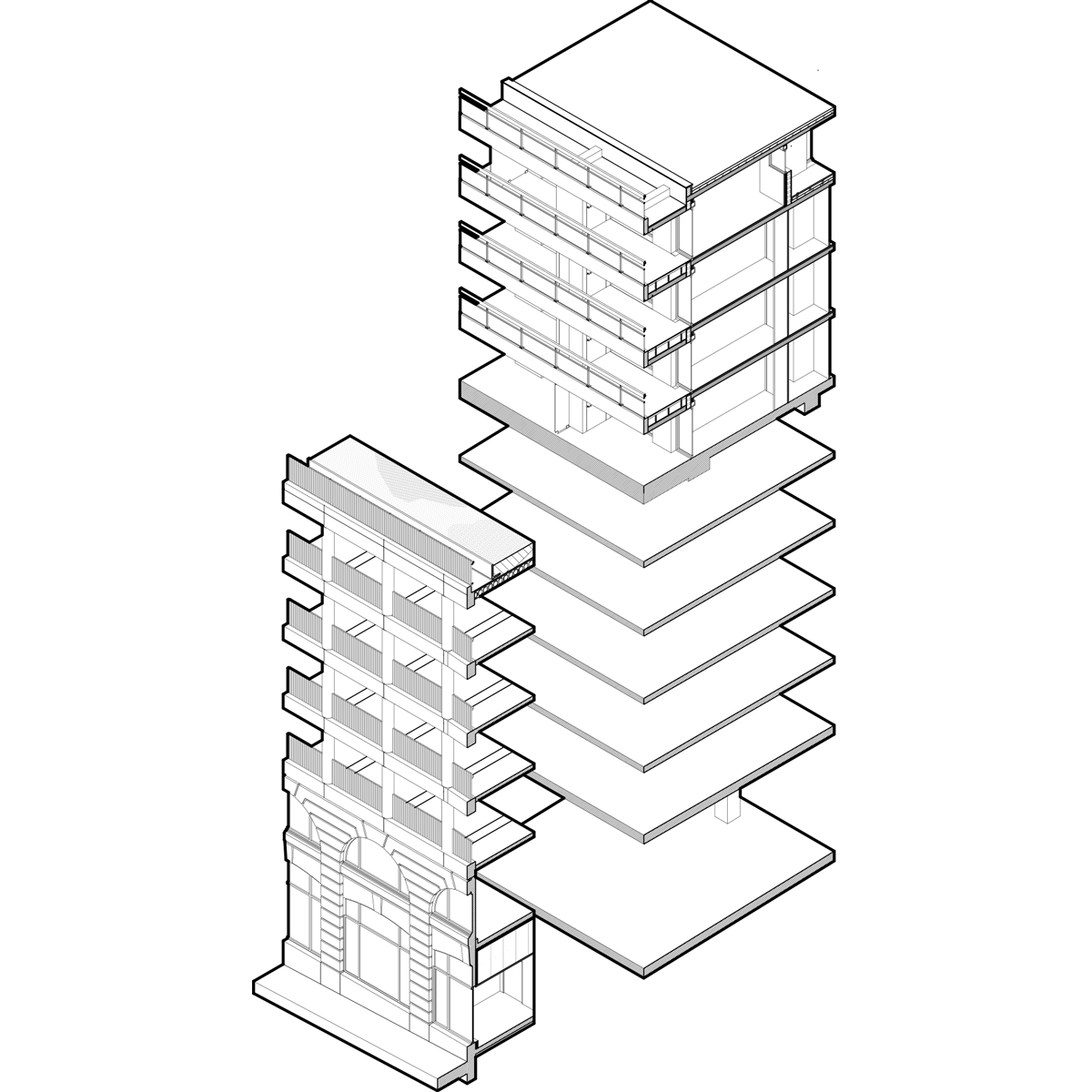
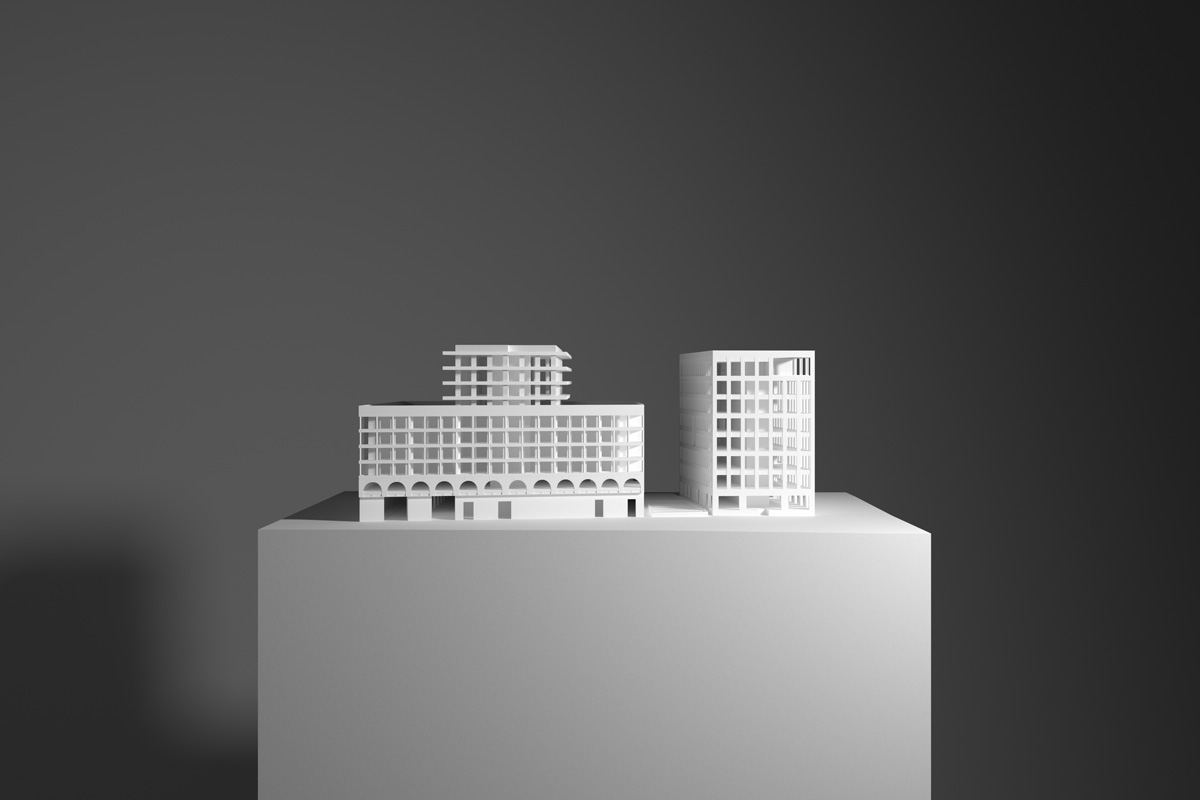
The contemporary urban areas known as métapoles in French are territories around which our urban, domestic, and economic lives are organised. They are the result of distended, non-continuous, heterogeneous, and poly-nuclear spaces within dense cities and neo-rural spaces. They demand new polarities, these hybrid places, that mix uses and timeframes. In their resistance to mono-functionality, these sites are necessary for urban logistics and they must propose other amenities and uses.
To accompany the urban redevelopment of a Market of National Interest (MIN) – an area devoted exclusively to commerce and logistics – a small parcel constituting a primary cell within the neighbourhood will host offices, a municipal sanitation centre, a parking silo, and apartments, both social housing and housing for first-time buyers. The challenge lies in taking advantage of this congestion in programming and to render it as productive as possible to create an urban node that will stimulate the development of the surrounding neighbourhood.
FIND OUT MORE
This palimpsest of a programme seeks to integrate itself into the neighbourhood, and as such, the project constitutes a kind of exquisite corpse of architectural styles.
The office building acts as an urban shield. It is located at the intersection of the roadways, between the Belcier neighbourhood and the MIN market. It is situated at a right angle to the river, thus preserving the neighbourhood’s view of the waterway. The dual register of the facades ensures the transition in scale between the existing and future constructions.
A pocket park used by the occupants of the offices adds a green accent to the roadway.
Beyond that, a municipal sanitation centre cleverly transcribes into concrete the eighteenth-century façades of the Port de la Lune designed by the royal architect Jacques Gabriel. Improbably shifted to this outlying neighbourhood, these façades now have openings a la Gordon Matta-Clark for the necessary access points and openings onto the street, thus betraying the illusion. Above them are a parking silo and housing facing the street, unified by faux posts that oscillate between a colonnade and a work of art. A rooftop garden with collective housing units crowns this essential logistics centre. Wide balconies separated by exterior storage spaces provides ample views of the horizon, from the historic city centre to the newer outlying areas, as well as of the Garonne River and its hilly edges.The future of this neighbourhood is grounded in this joyous yet sober urban collage, lying between usages and symbols, the ordinary and the extraordinary.
SPECIFICATIONS
CLIENT
Les Nouveaux Constructeurs
Planning authority : Bordeaux Euratlantique
ZAC Landscap architect: Exit paysagistesLOCATION
Saint-Jean Belcier, Quai de Paludate, Bordeaux (33)SURFACE AREA
12 000 sqm
420-spots over ground car park
2 057 sqm landscaped outdoorPROJECT MANAGEMENT
Architect: COSA
COSA team: Théophile Marmorat, Arthur SchmittStructural engineering: Khephren
Fluids engineering, facade: Quark Énergie
Air quality and odour assessments: Atmoterra
Acoustics: Emacoustic
Operational project management: SIEC
Technical Controller: Dekra
Économics: ExecoSCHEDULE
Ongoing construction works
Two phases completion: office building with shops, municipal equipment, and overground car park in spring 2021 – dwellings in spring 2022PROGRAMME
Office building with shops and a mixed-use building with a municipal equipment, a 420-space overground car park and 56 housing units
BIM Level 2 projectENVIRONMENTAL APPROACH
Cerqual NF Logement HQE 9* certification label
Breeam very good label
Label Biosourcé© pictures: COSA, Ivan Mathie
DOWNLOAD



















