Shelter and social residence, Bordeaux
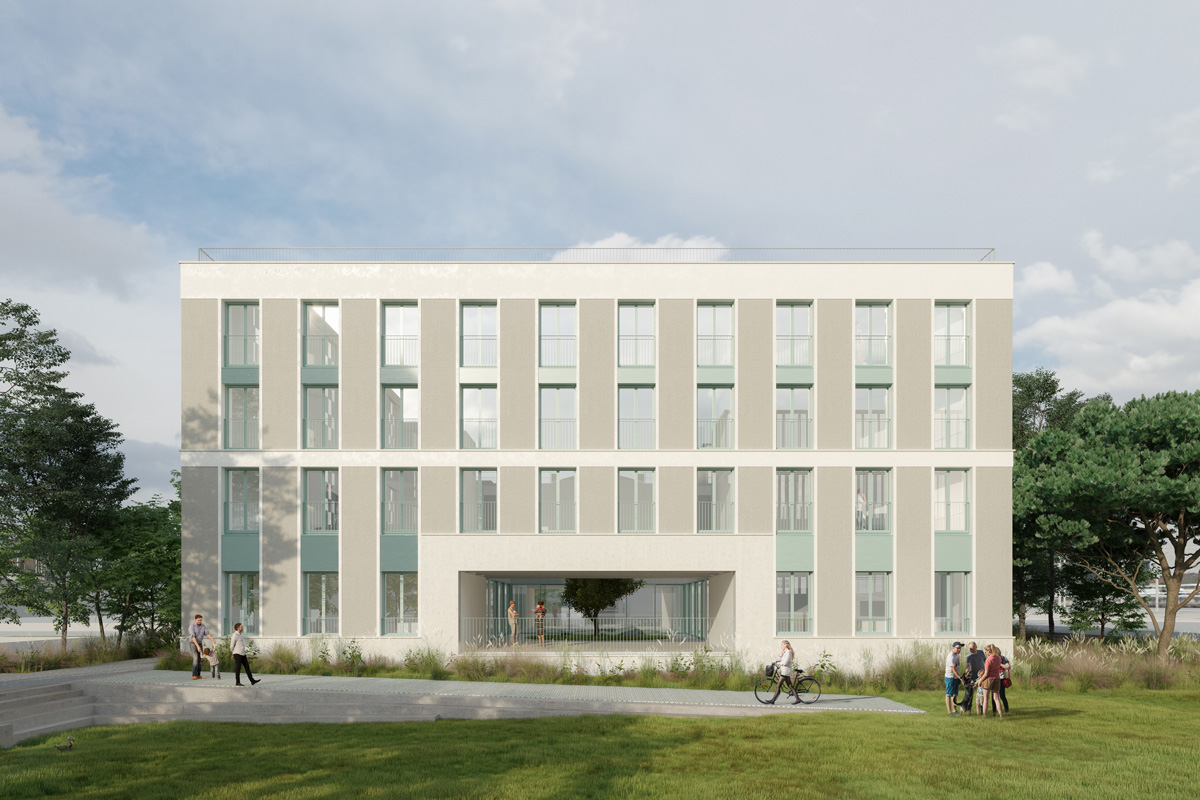
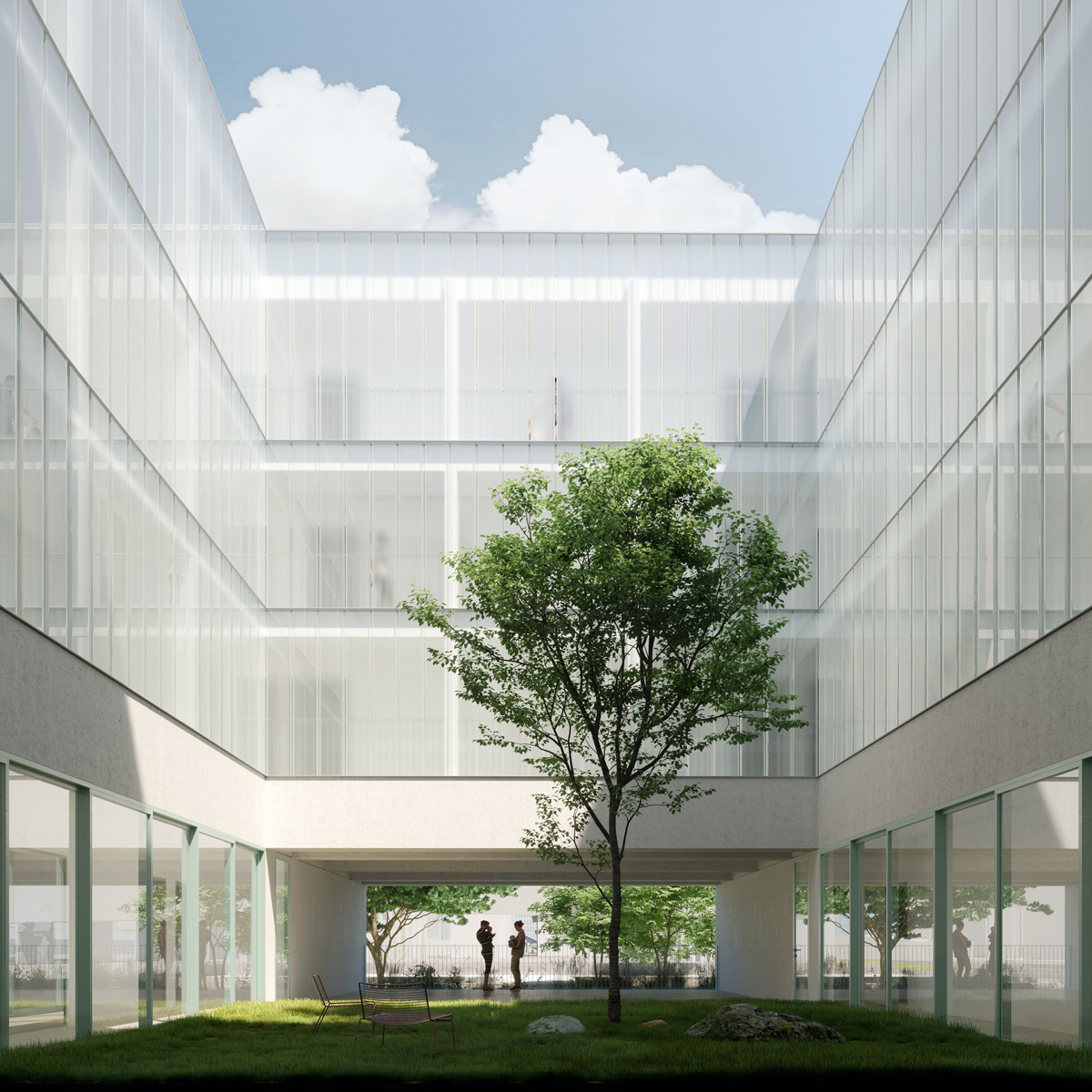
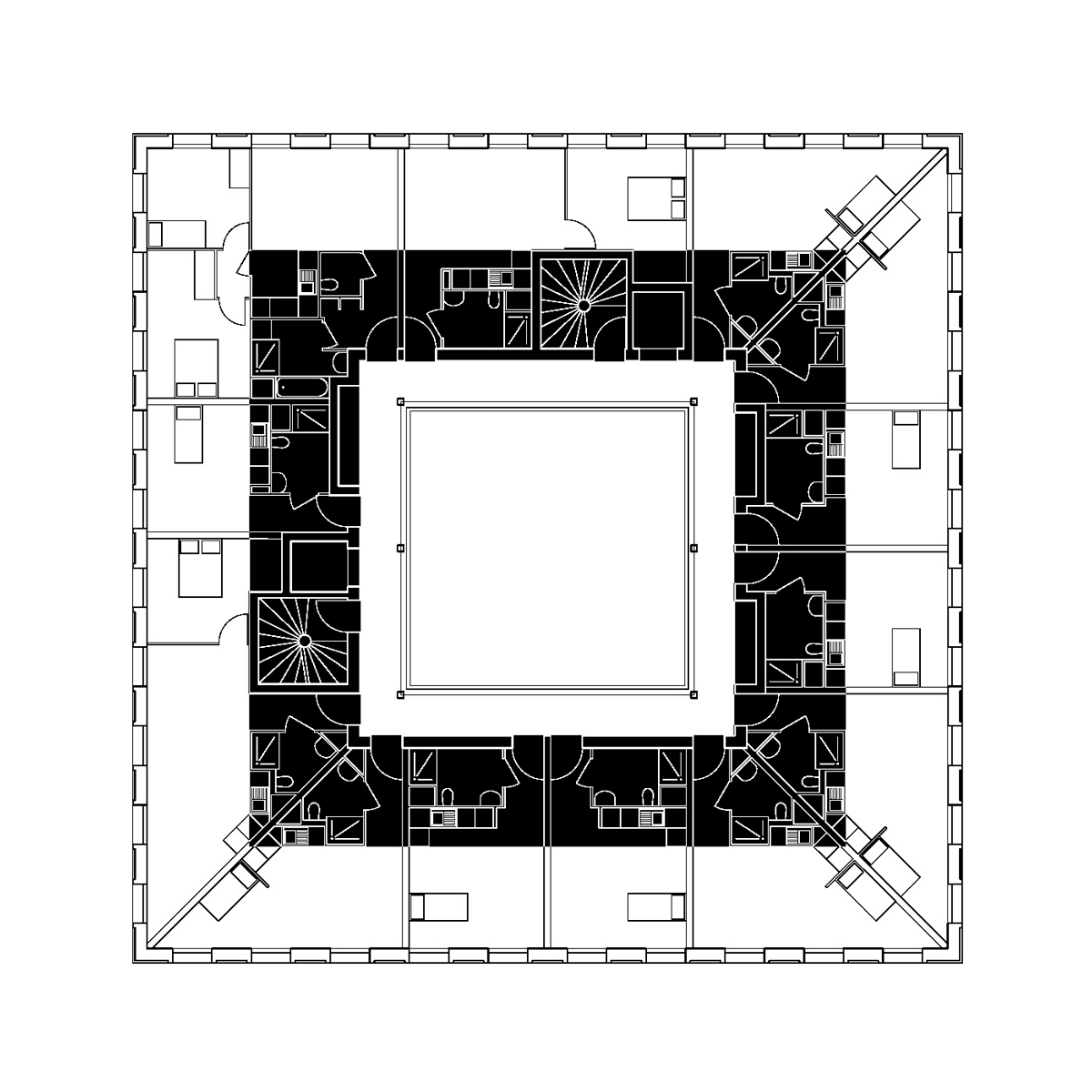
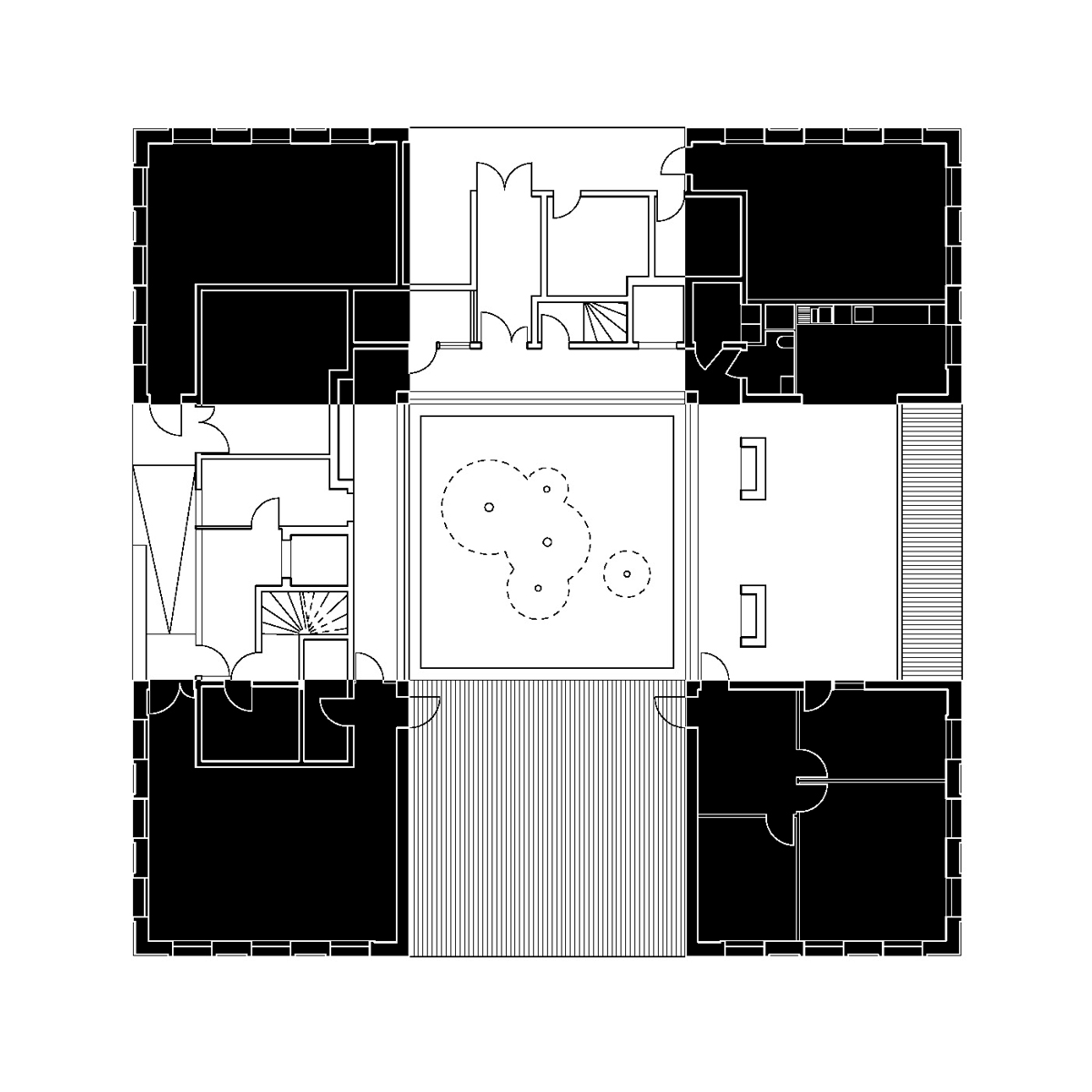
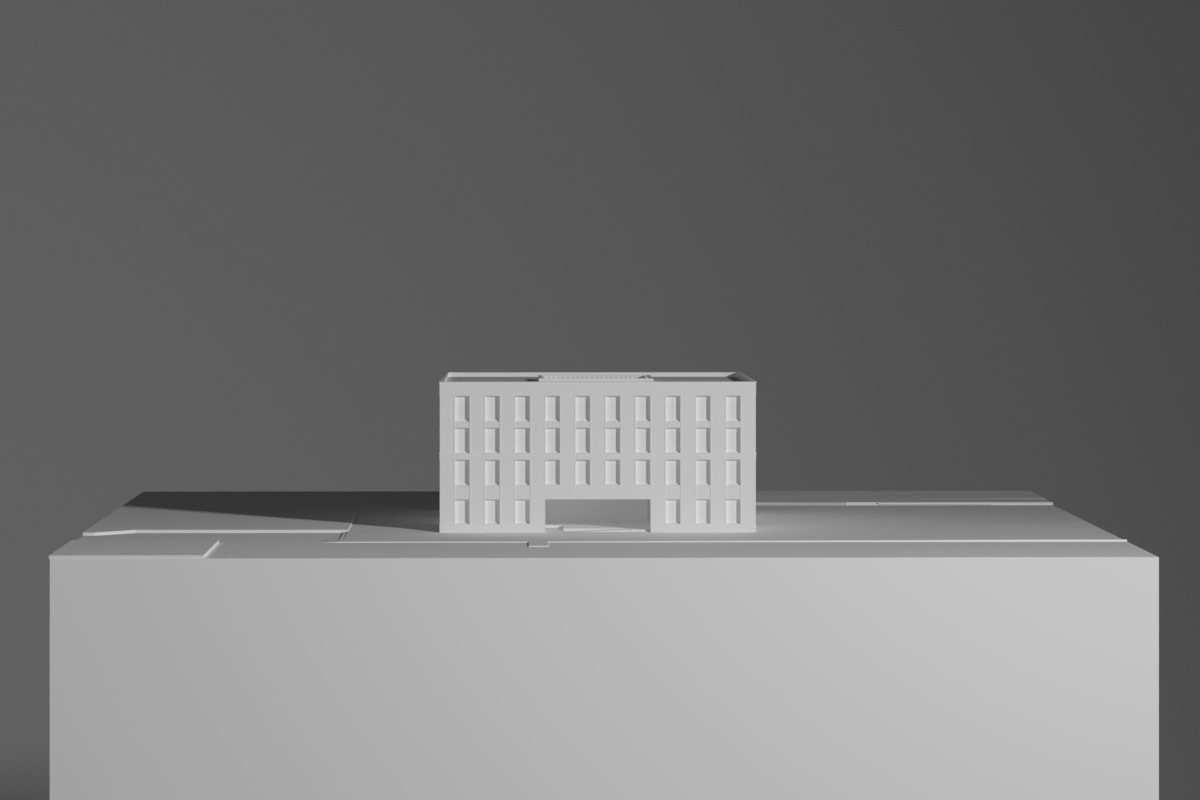
Construction of 39 housing units in a shelter and social residence.
COSA also design a 214 dwellings and 340-spots over ground car park building and the rehabilitation of a XIXth century workshop into a wine cellar.
SPECIFICATIONS
CLIENT
Domofrance
Aménageur : EPA Bordeaux EuratlantiqueLOCATION
Saint-Jean Belcier, Quartier Amédée Saint-Germain centre, Bordeaux (33)SURFACE AREA
1 970 m²
177 m² espaces extérieursPROJECT MANAGEMENT
Architect: COSA
COSA team: Lise Martel, Loïc LemercierStructural engineering: 3J Technologies
Fluids and thermal engineering, HEQ, Smart Grid Ready: Nicolas Ingénieries
Roads and utility services: Alto Ingénierie
Acoustics: J.-P. Lamoureux
Économics: ExecoSCHEDULE
Ongoing studiesENVIRONMENTAL APPROACH
NF HABITAT HQE 9* Label





DISCOVER




