Casden - Banque populaire headquaters, Champs-sur-Marne
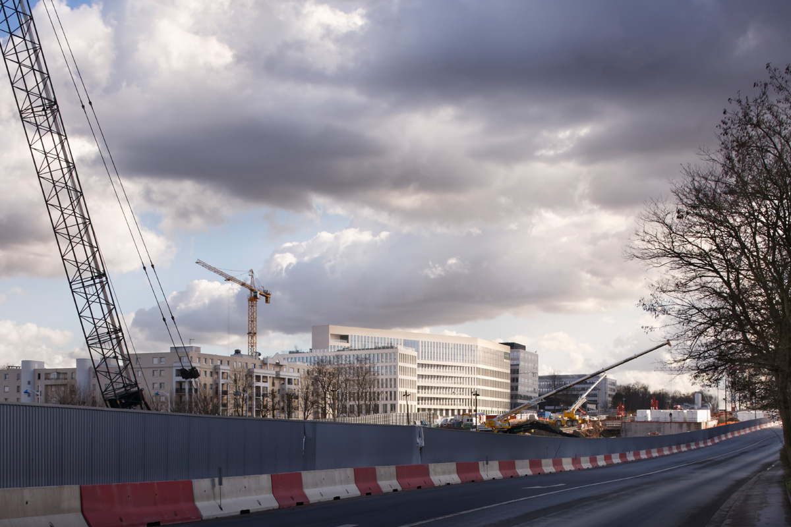
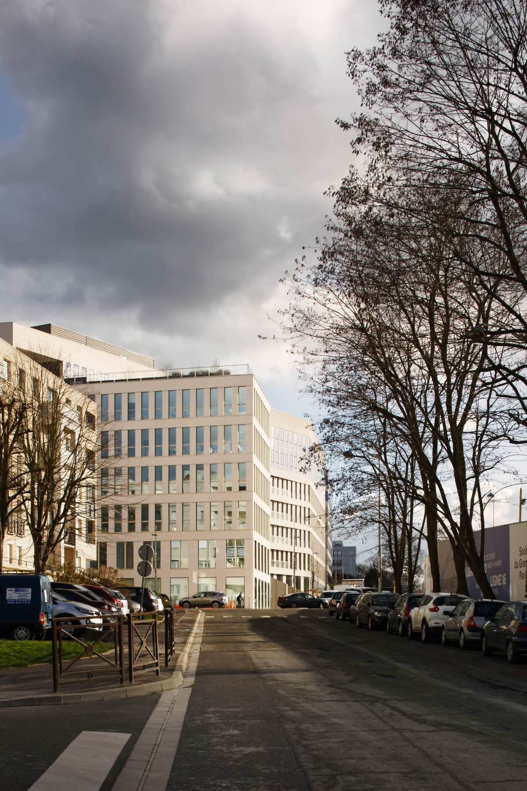
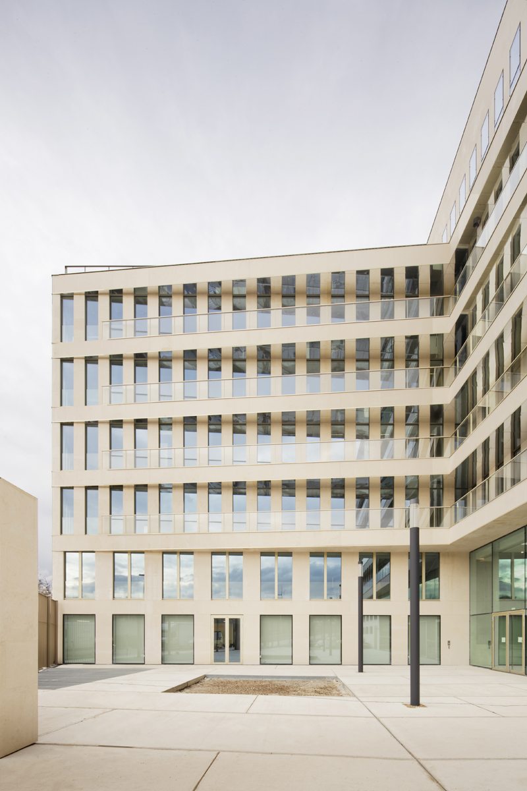
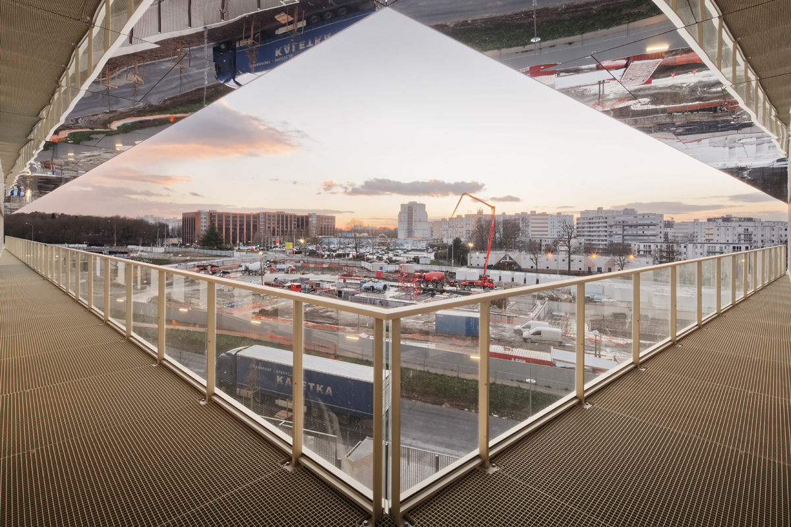
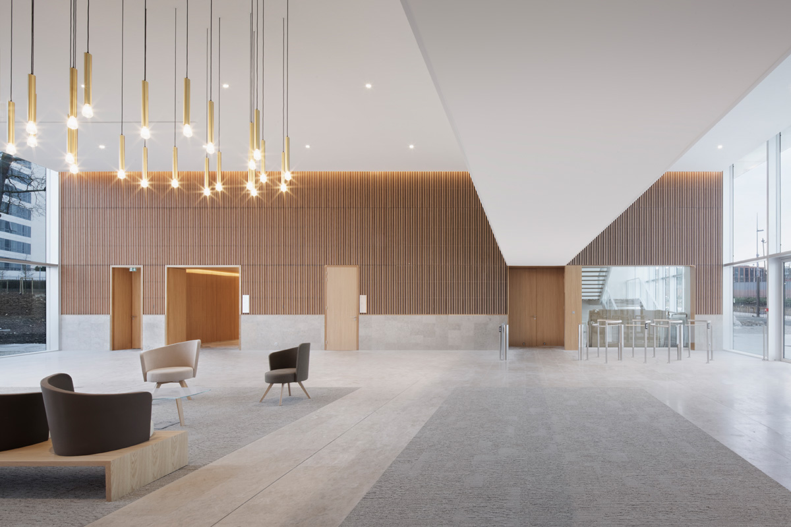
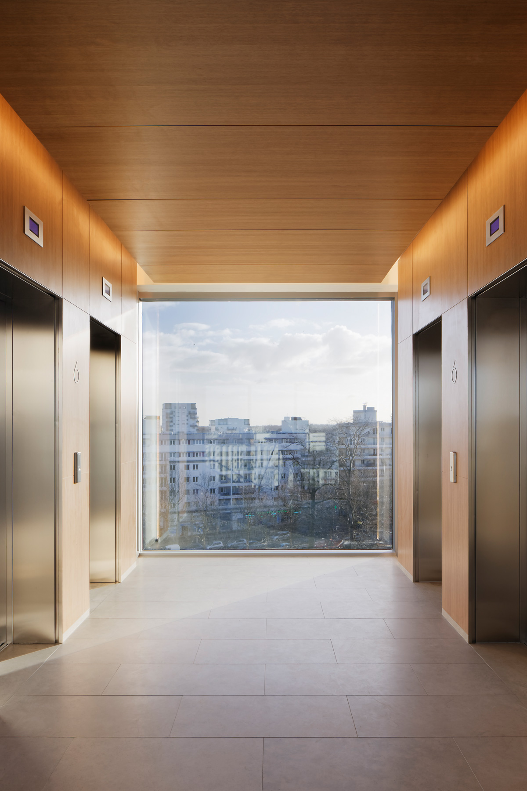
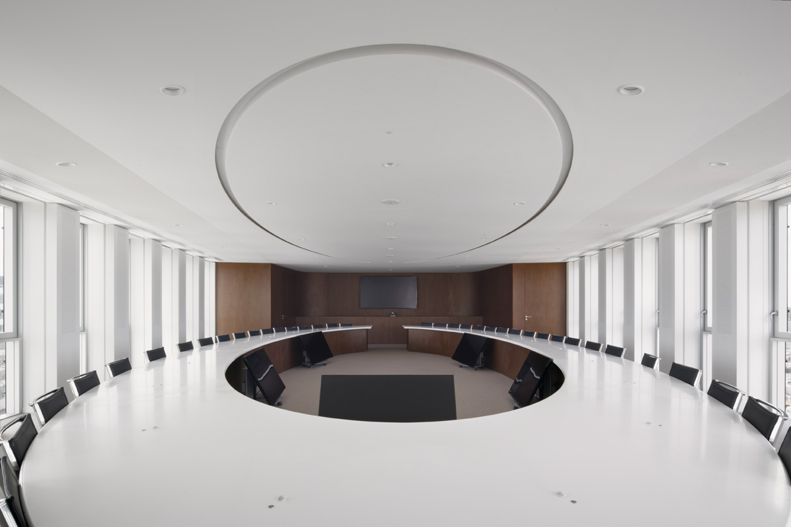
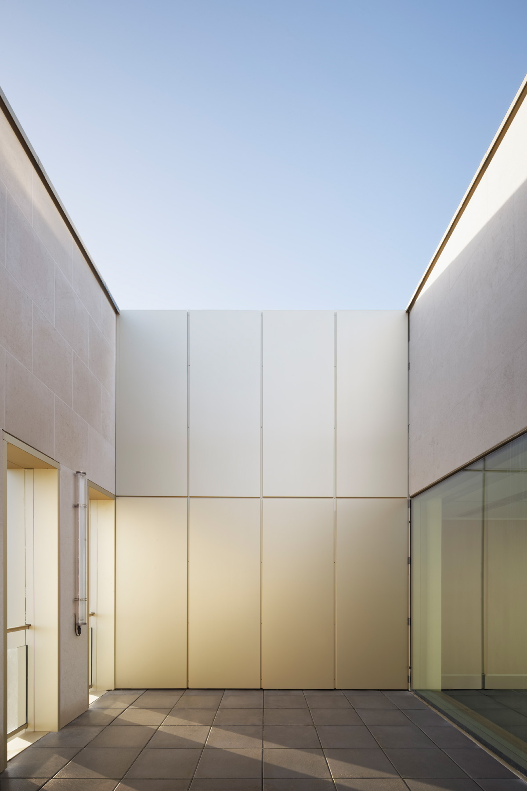
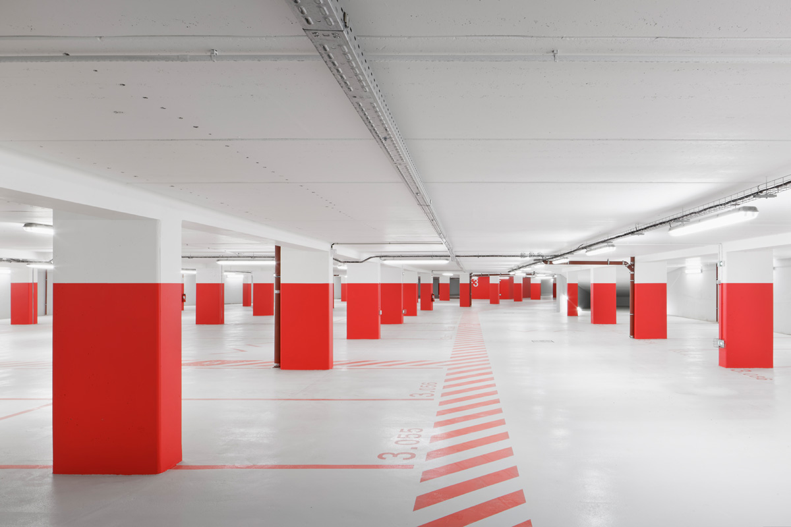
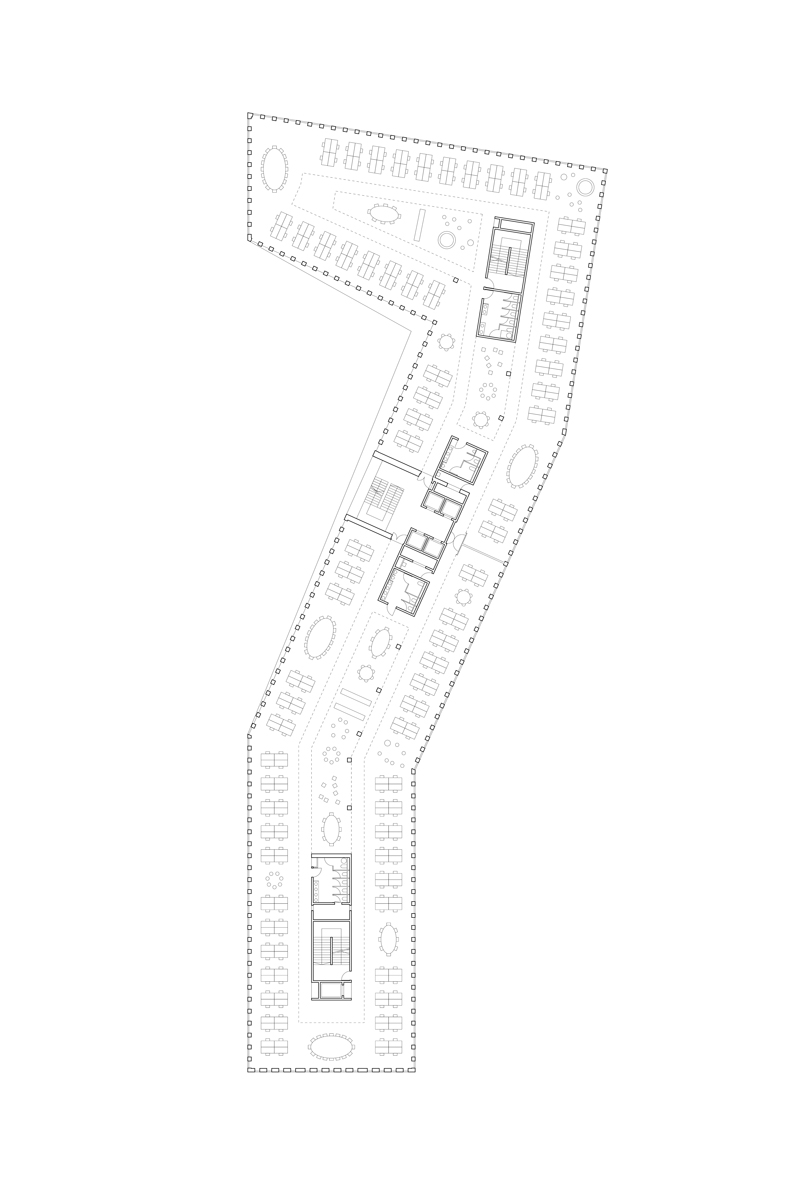
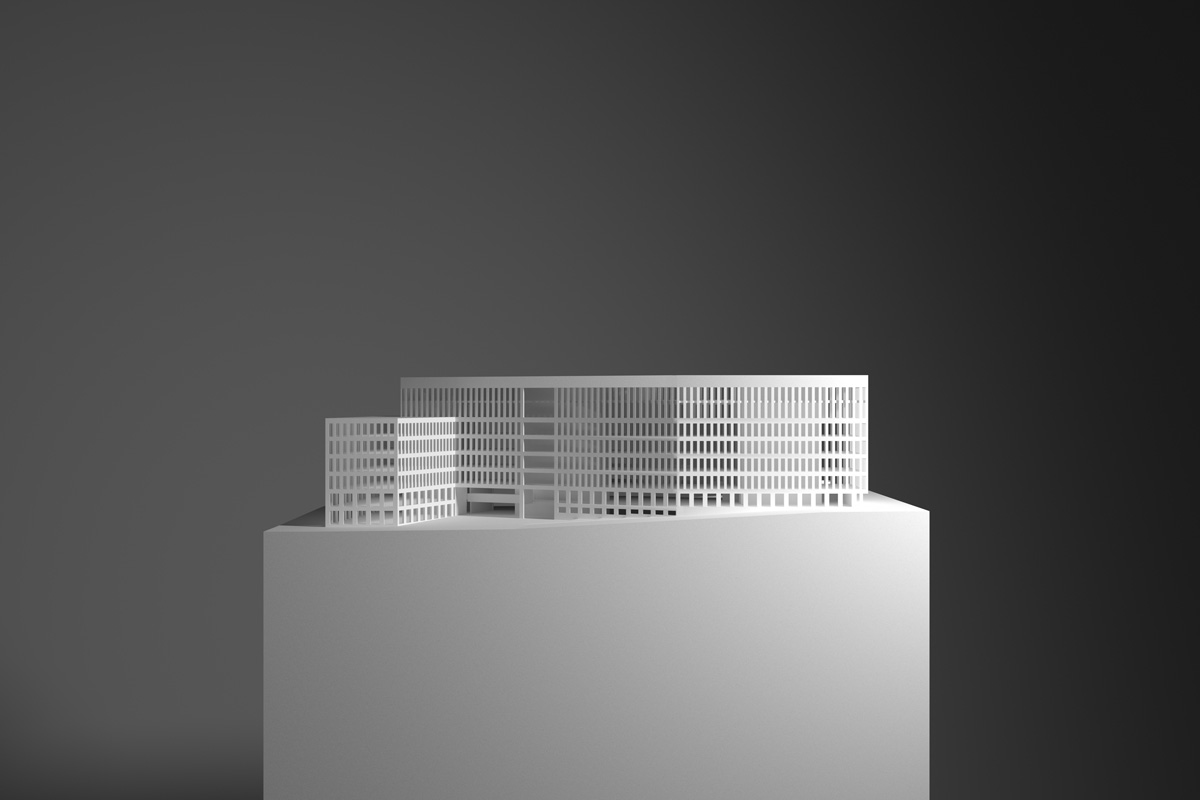
The architecture of a company’s headquarters contributes to its identity.
Casden is a cooperative bank, established immediately after the war by teachers who wanted to pool their savings in order to help a colleague’s son to buy a home. Its identity is one of sharing and solidarity. Its architecture should reflect those values while at the same time conveying the solidity of a banking institution. It should be rigourous, uncomplicated, straightforward, domestic or even gentle, a welcoming place for clients unfamiliar with the architectural codes of international finance.
FIND OUT MORE
The Casden Banque Populaire headquarters building folds to form a large forecourt. This leads into a large double-height atrium, opening visually into the landscaped heart of the block, with its hundred-year-old trees. The programme is classical in its architectural composition, divided into base, Piano Nobile and attic.
On the first two storeys, the base accommodates the amenities for staff, clients and visitors, helping to bring life to the streets. The frame of the base is broader, with thicker columns, and its relation to the slope embeds it into the public space.
The office floors, the heart of the building’s life, are symbolically located on a four-level Piano Nobile. Its facade is indented with balconies, which suggest a certain architectural domesticity. It is enlivened by the main stairways and elevators, places of movement and meetings between colleagues.
The board offices, extending into a hanging garden, form a two-level attic. The boardroom is on the top floor, in the prow of the building, bridging the space between forecourt and park.The materials are natural: wood brings warmth to the communal spaces, whereas the pale stone typical of the region, inlaid with bronze toned aluminium, softens the institutional nature of the building.
The architectural design consists of a simple and repetitive load-bearing frame, which gives the building flexibility in its internal partitioning. The different programmes are defined through variations in proportion, which express their strategic positioning in the urban context and the physical and symbolic links that connect them.
These simple measures produce a timeless institutional architecture tempered by the morphology, the organisation and the materiality of the building.
Casden Banque Populaire is a cooperative bank and its architecture achieves the fragile balance between classicism and simplicity.SPECIFICATIONS
CLIENT
Les Nouveaux Constructeurs
Environmental assistant to the contracting authority: Etamine
Planning authority: EPAMARNE
Urban planner: Ateliers Lion associésLOCATION
Champs-sur-Marne (77)SURFACE AREA
14 000 sqm
5 500 sqm outdoor areaPROJECT MANAGEMENT
Architect: COSA
Team: Théophile Marmorat, Géraud Pin-Barras with Camille Balency, Floriane Bataillard, Antonin Bohl, Eve Coston, Marc Duatis, Sara Fernandez, Jérémy Gauvin, Riccardo Guderzo, Loïc Le Mercier, Christophe Maignien, Noémie Marechal, Anaïs Maria, Emilie Mouchel, Oana Rupacici, Athur Schmitt, Denis Zélie
Landscape architect: D Paysage
Interior designer: Xavier Béddock
Operational project management: Builders & Partners
Structural engineering, roads and utility services: RBS
Fluids engineering: JLL Ingénierie
Acoustics: Jean-Paul Lamoureux
Kitchen designer: SPOOMS
Facade: CEEF
Economics: EXECOSCHEDULE
Completed 2018PROGRAMME
Construction of the Casden Banque Populaire headquaters: offices, meeting rooms, boardroom, conference rooms, company restaurant and kitchen, canteen, fitness center and a 320-space under-ground car parkENVIRONMENTAL APPROACH
NF-HEQ Bâtiments Tertiaires certification label
Effinergie + certification label
HEQ Passeport excellent certification label© Pictures : Camille Gharbi















