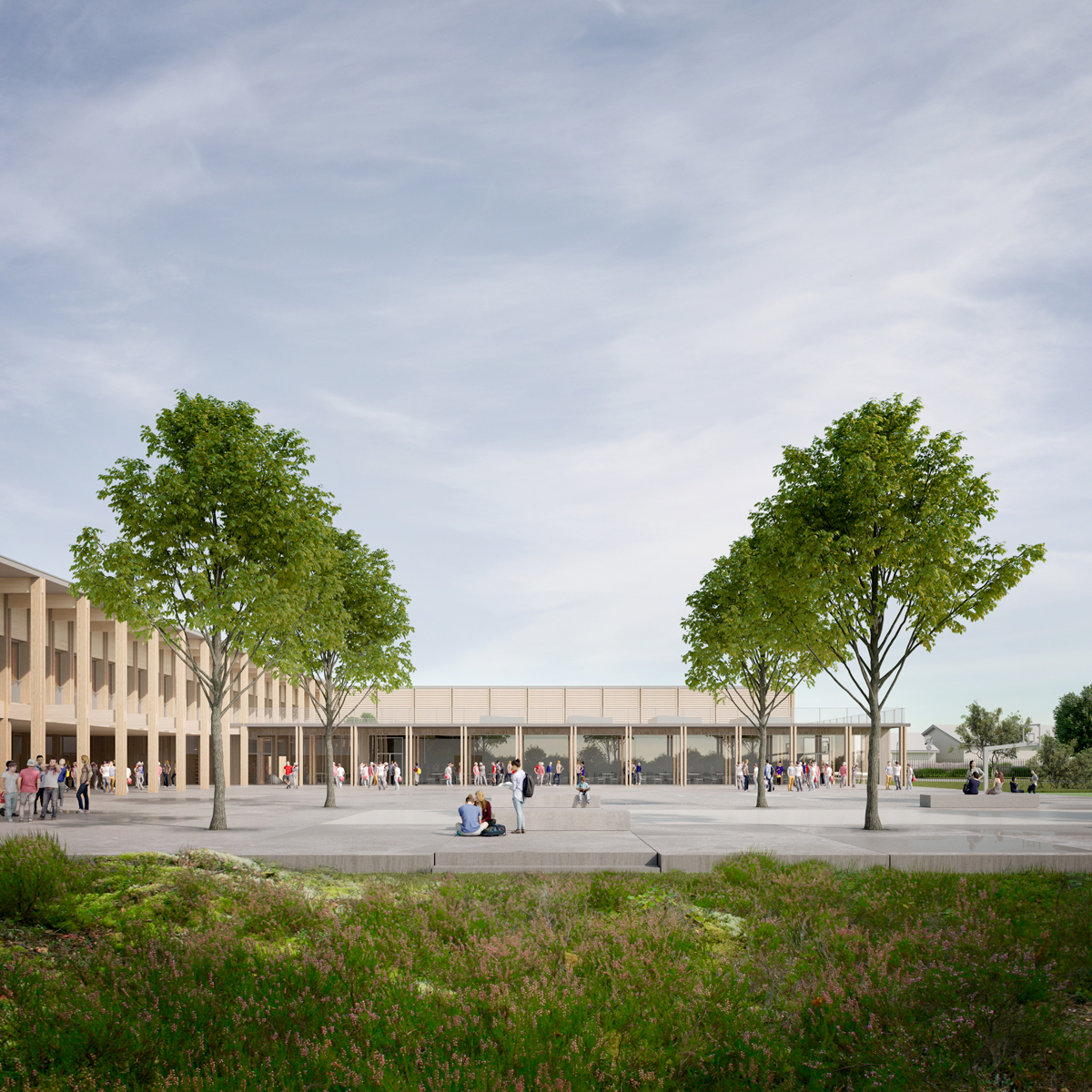College Les Sept Iles, Perros-Guirec

Demolition and total reconstruction, in occupied site of the college: classrooms, scientific laboratories, documentation center, administration, refectory and kitchen, foyer, sports fields, arts room and its outdoor spaces (courtyard, garden and forecourt).
SPECIFICATIONS
CLIENT
Conseil Départemental des Côtes d’ArmorLOCATION
Perros-Guirec (22)SURFACE AREA
3 827 sqm
3 949 sqm outdoorPROJECT MANAGEMENT
Architects : COSA, B.Houssais architecture
Engineers : NOX
Kitchen designer : Arwytec
Acoustic : Jean-Paul Lamoureux
Économics : BMFSCHEDULE
Sketch 2018ENVIRONMENTAL APPROACH
Plan Climat Energie Territorial
HQE approach
Effinergie+ certification label
Label E+C-

À VOIR AUSSI




