Housing tower, Grenoble
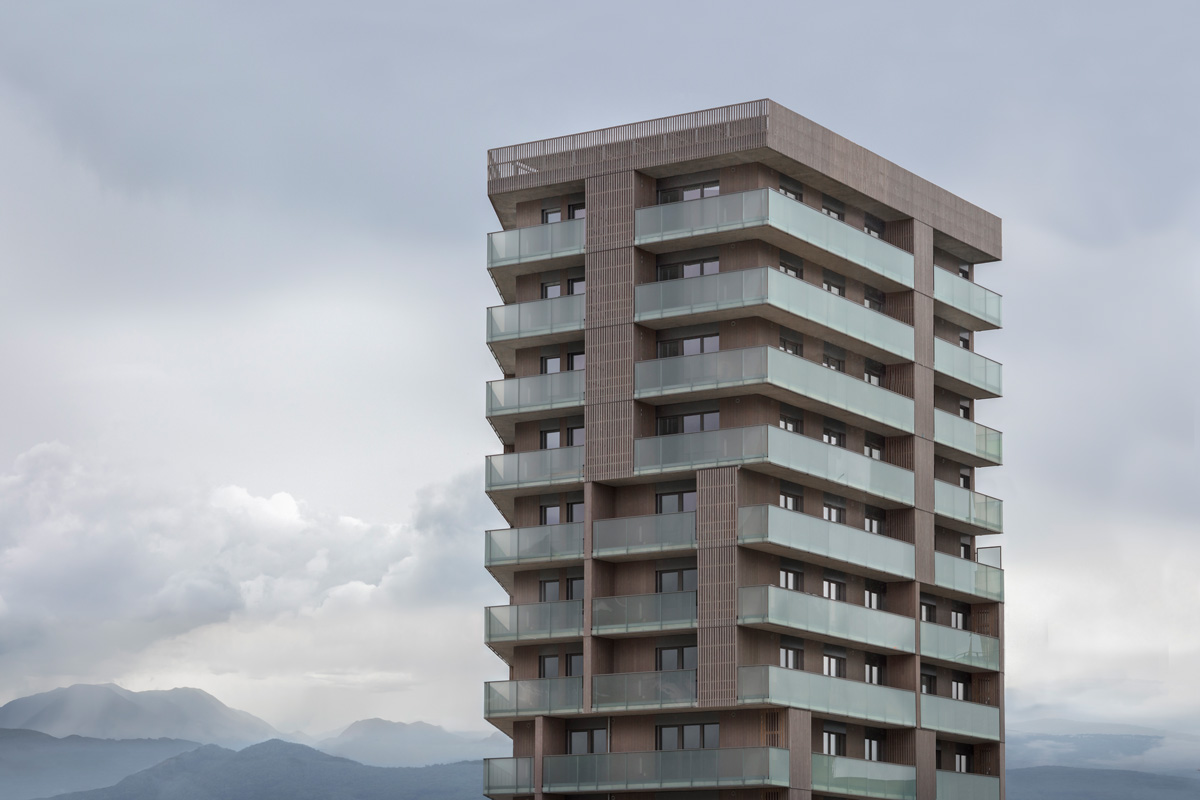
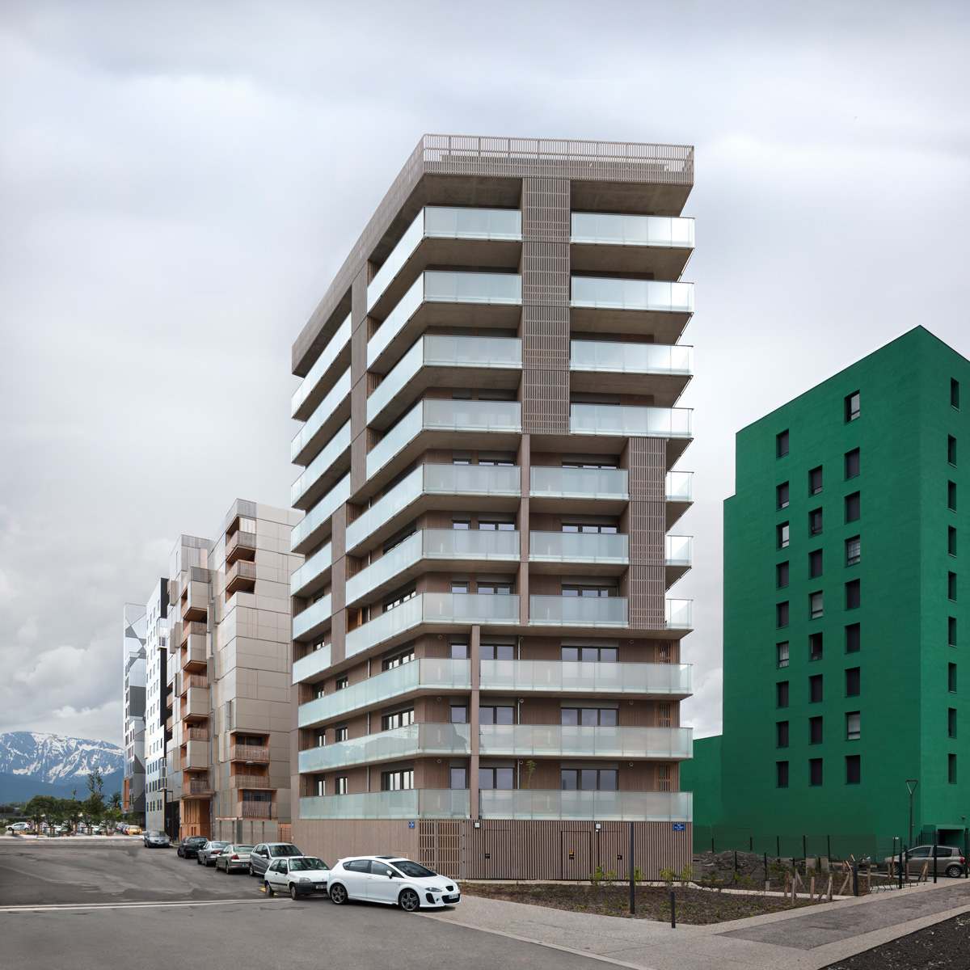
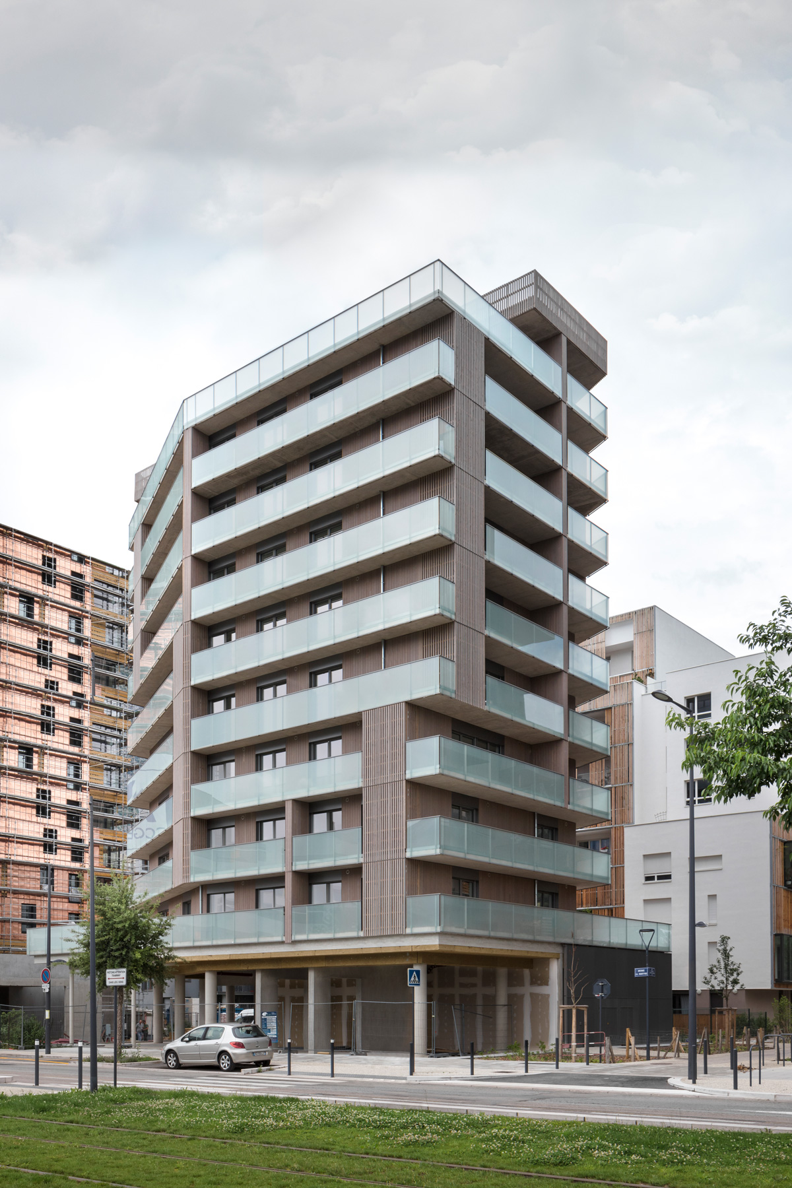
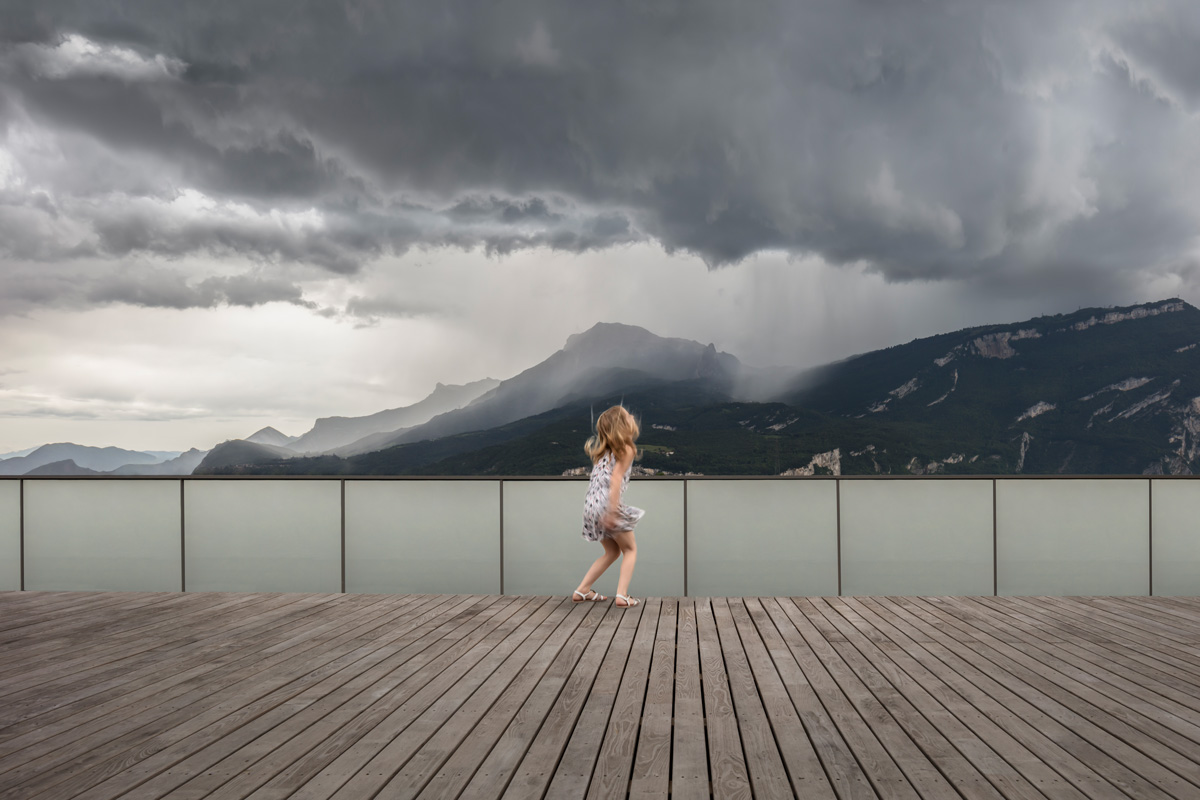
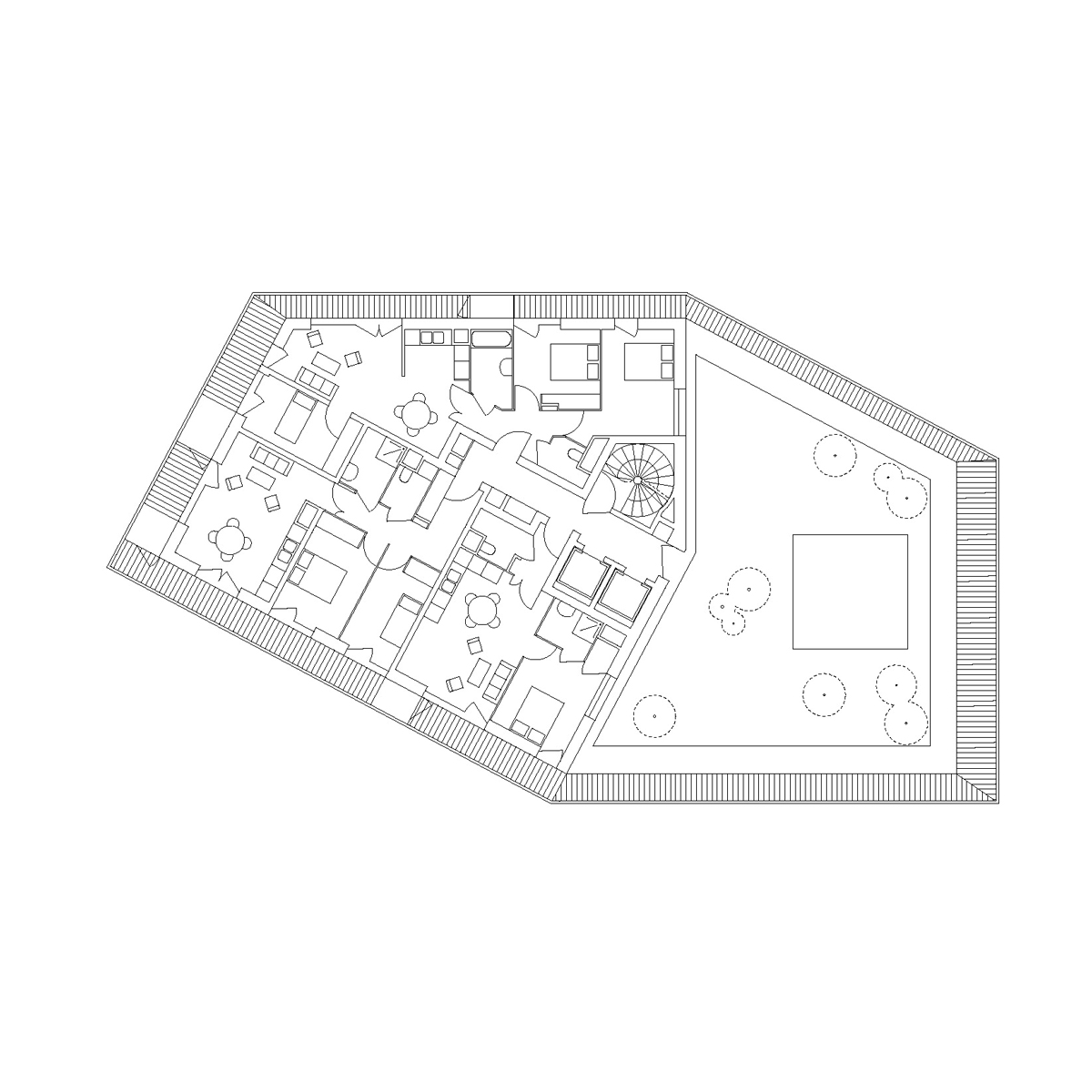
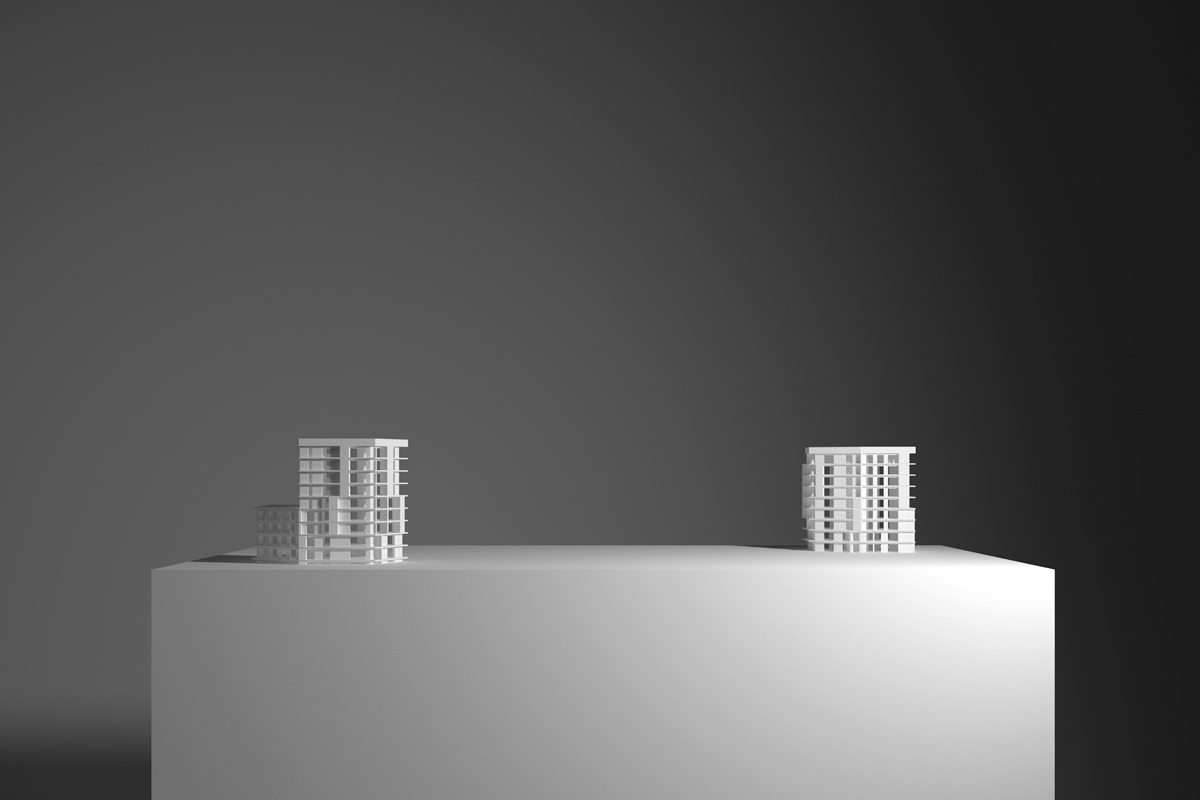
With this set of two social housing towers, COSA challenges the combination of affordable housing with the durability expected by a landlord ; of tough standards with the most comfortable possible living conditions.
FIND OUT MORE
The objective of the programme is to build 75 social housing units and shops installed in two distinct buildings. The architectural language adopted for the two towers is the same, generating an architecture of reflection that contributes to the coherence of the neighborhood, where Christian de Portzamparc is pursuing his research into the “open block”. The envelopes of the structures are designed to allow light into the heart of the block and to enter into dialogue with the nearby buildings through continuities, and with the world beyond through protrusions. The volumes are angled to avoid confrontation and to offer open views, while their density minimizes energy loss. Residential performance is once again at the heart of the project.
Arbitrary forms are rejected in favour of the optimization of simple techniques and durable services that will remain timeless in their neutrality.
The apartments are double or even triple orientation. Their layouts are untrammeled by any structural restriction, despite the significant seismic constraints, while the technical ducts are laid along the partition walls. This means that the arrangement of the apartments is compact, optimizing distribution space and affording maximum flexibility.
Simple materials are enhanced through the omnipresence of wooden doors and windows and of terraces.
Special attention is paid to the communal areas: the roofs terraces are partially accessible, there is a picnic table, an open-air kitchen and a roof garden available to the residents.The design of the facades is governed by uses: running balconies off all the main rooms provide views of the mountains. They vary in depth depending on their exposure to the sun and the quality of the outdoor areas: deeper in the south or overlooking the garden, narrow to the north or overlooking the streets. The balconies have opalescent glass surrounds to protect privacy while admitting light, and are punctuated by the store rooms and partition walls between apartments. In this way, each apartment lends its own individual imprint to the facade: typologies, exposure to the sun, vertical positioning and the quality of the outside views combine to sculpt the volumes.
Timber is used for the cladding, the door and window frames and the terrace decks, drawing on the expertise of a local industry with an excellent carbon footprint. The wooden facade is pre-grained to harmonize the impact of ageing and to blend with the dominant tones of the neighborhood and the distant mountains.
SPECIFICATIONS
CLIENT
Société d’Habitation des Alpes – PluralisLOCATION
Éco-quartier Cambridge, Grenoble (38)SURFACE AREA
5 299 sqmPROJECT MANAGEMENT
Architect: COSA
Team: Géraud Pin-Barras, Adélie Quenot with Giorgia Aurigo, Antonin Bohl, Eve Coston, Zélie Denis, Marc Duatis, Sara Fernandez, Gautier Gerard, Riccardo Guderzo, Carmen Guerra Berrocal, Noémie Jahel, Christophe Maignien, Anaïs Maria, Théophile Marmorat, Oana Rupacici, Athur Schmitt
Structural engineering: Bollinger + Grohmann ingenieure
Fluids engineering: Nicolas Ingénieries
Geotechnical engineer G2/G4: EGSOL
Works scheduling, oversight and coordination: OPCI
Economics: BMFSCHEDULE
Completed 2018PROGRAMME
Construction of two 75 social rental residential towers with shopsENVIRONMENTAL APPROACH
RT2012 certification label
BBC-Effinergie Promotelec -30% (without photovoltaic) certification label
DOWNLOAD










