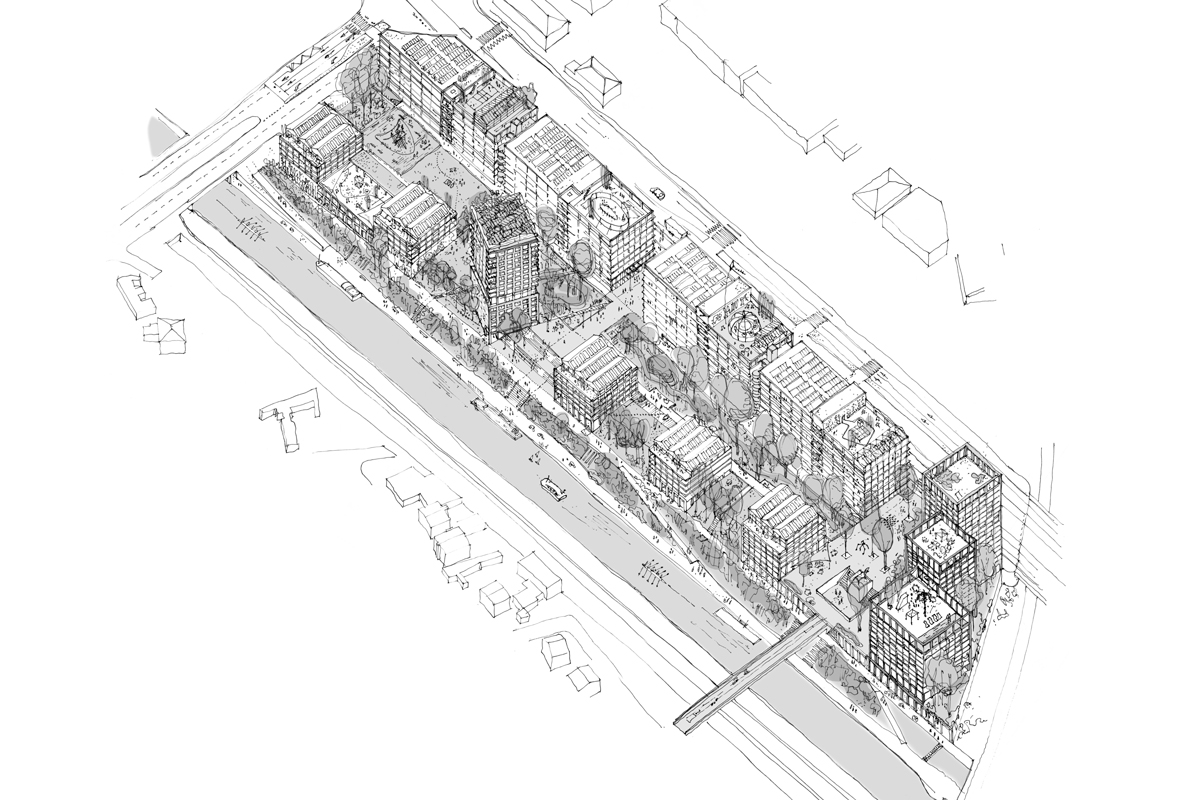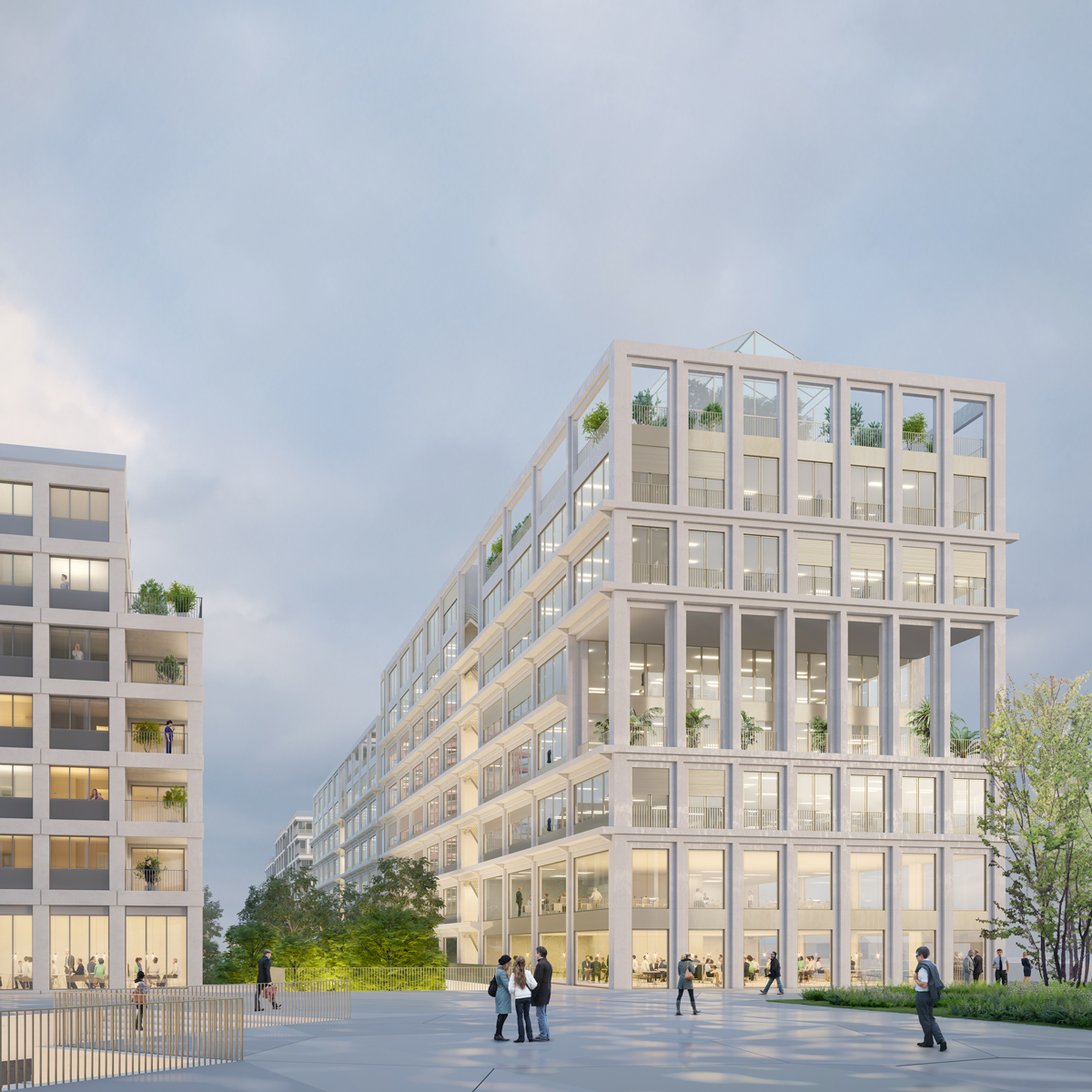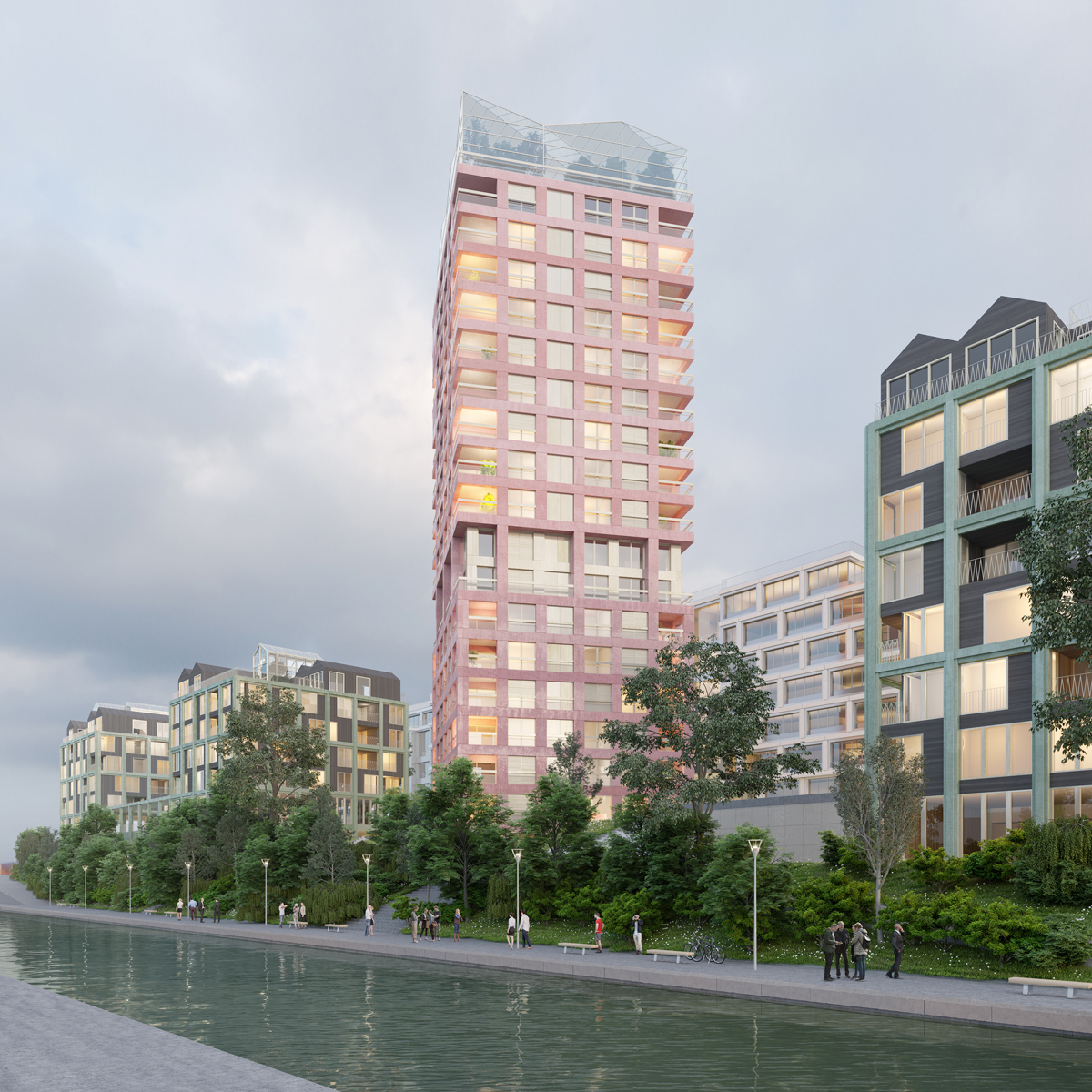MBK-Ourcq, Bobigny



Urban design and landscaping of the MBK site at the canal de l’Ourcq for the construction of offices, housing, student residence, mobility residence, hotel, cultural equipment, commercial area, Montessori school, parking, footbridge over the canal, ripisylve and gardens.
SPECIFICATIONS
CLIENT
Vinci Immobilier
Developper : Est-Ensemble
Urban planner : ANMALOCATION
Bobigny (93)SURFACE AREA
19,5 ha
50 950 sqm. built
12 330 sqm. outdoor arePROJECT MANAGEMENT
Architects : COSA, Bond society, DND, Kempe Thill
Team COSA : Arthur Schmitt
Landscaper : TN+
Programmist : CreaspaceSCHEDULE
Ph 2 project selected for the 2019 Reinventing Cities competitionENVIRONMENTAL APPROACH
Approach E+C- Niv. E2C1
NF Habitat HQE
HQE Bâtiment durable BREEAM New Construction
Labelling Biodivercity
Wiredscore
Approach SmartHab
Phytomanagement of land and process water by ripisylve







