Danube I, Strasbourg
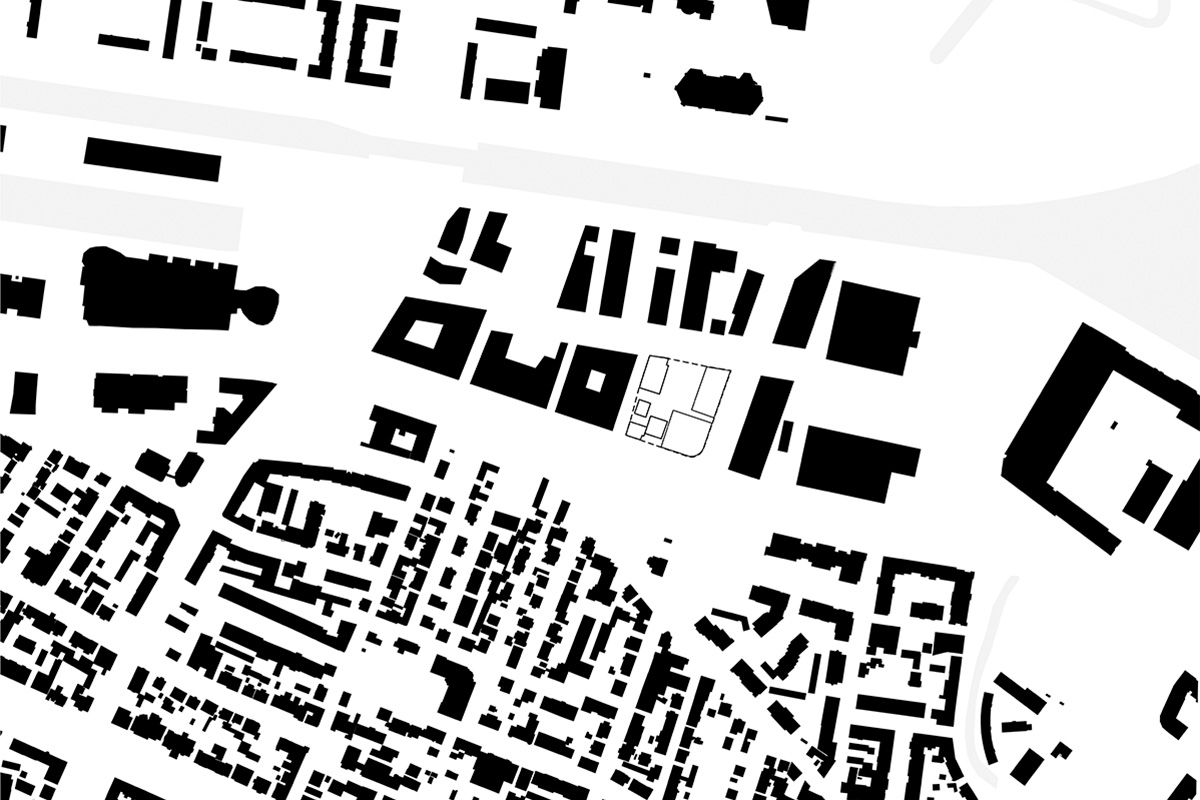
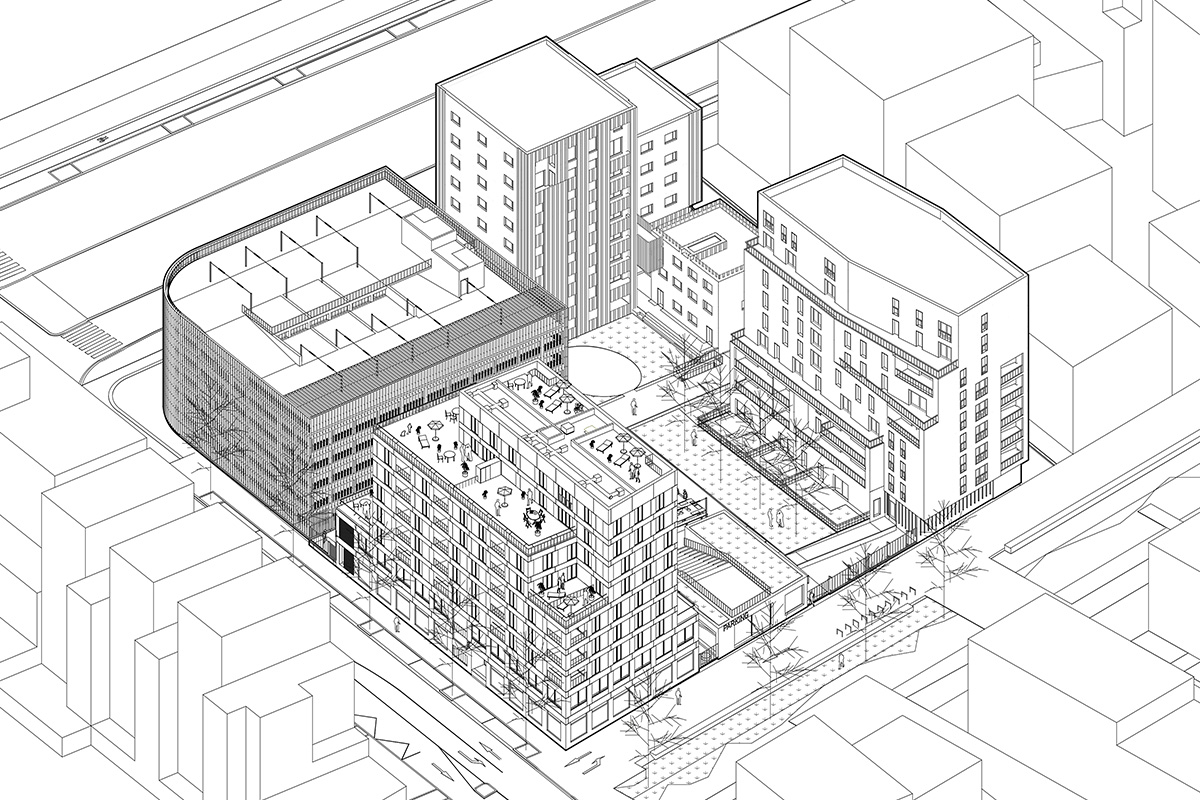
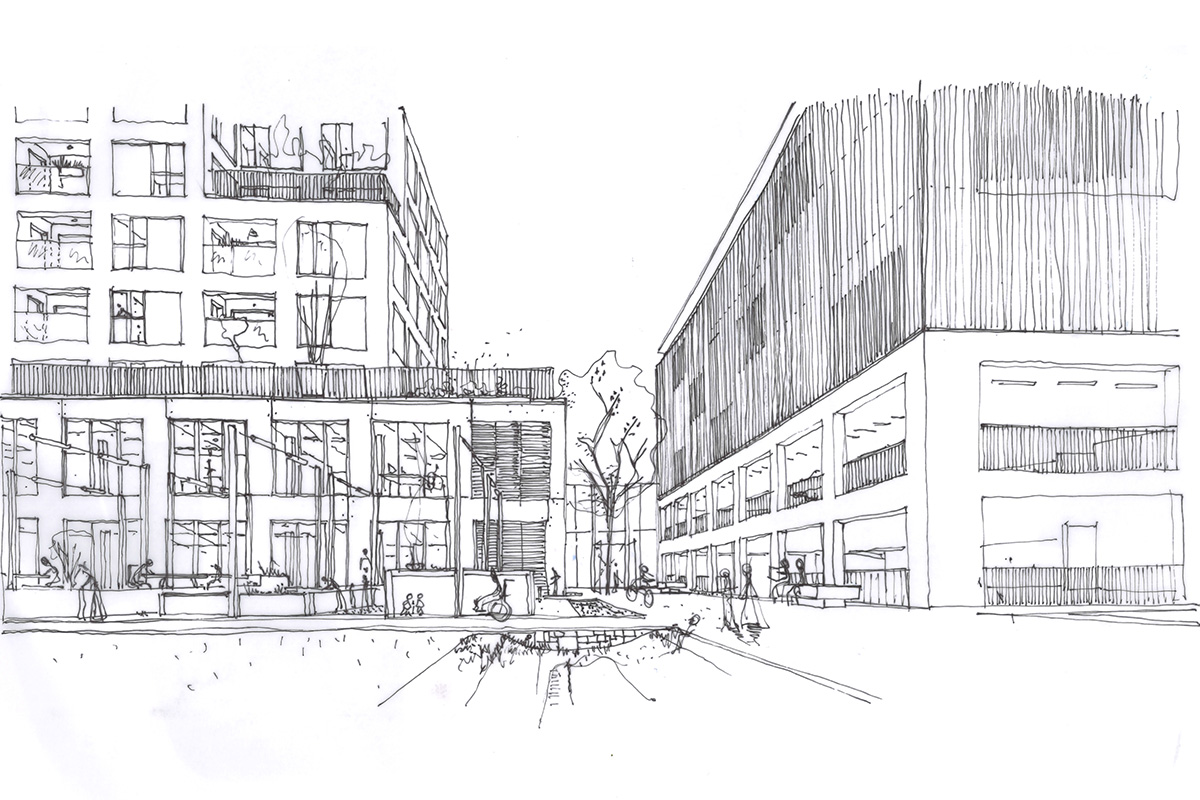
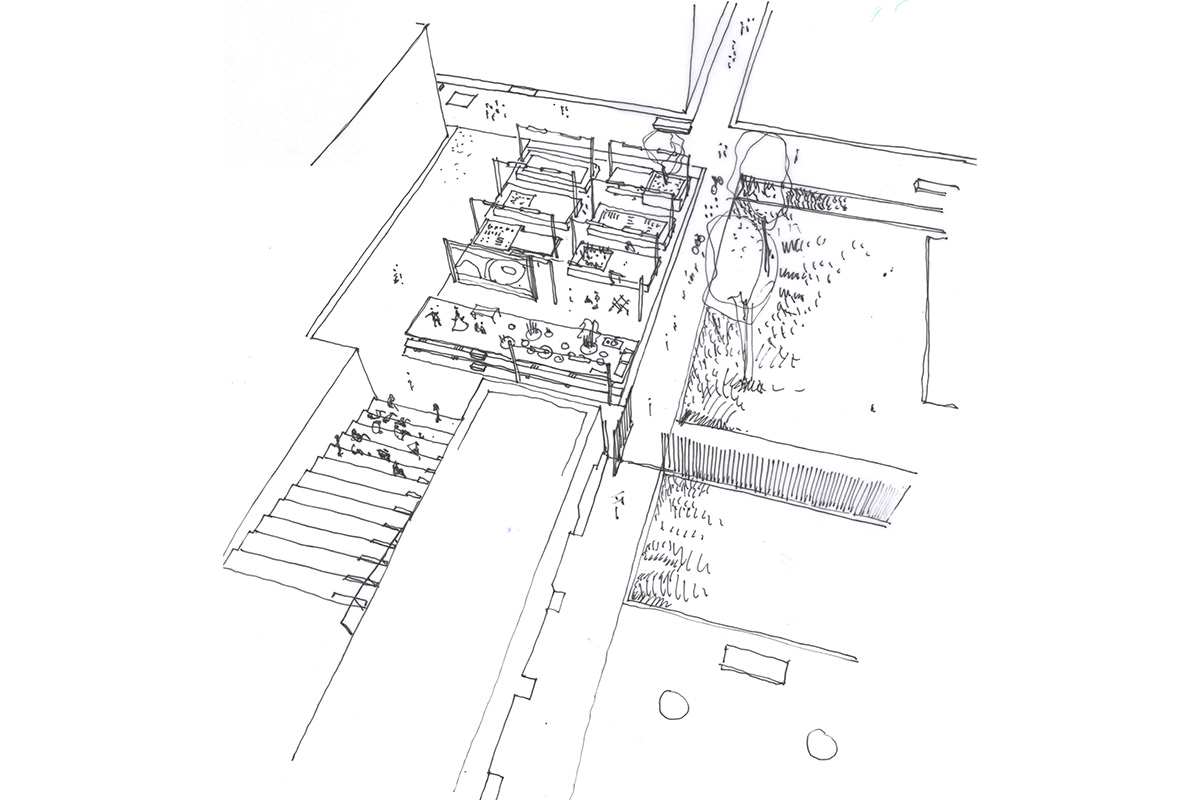
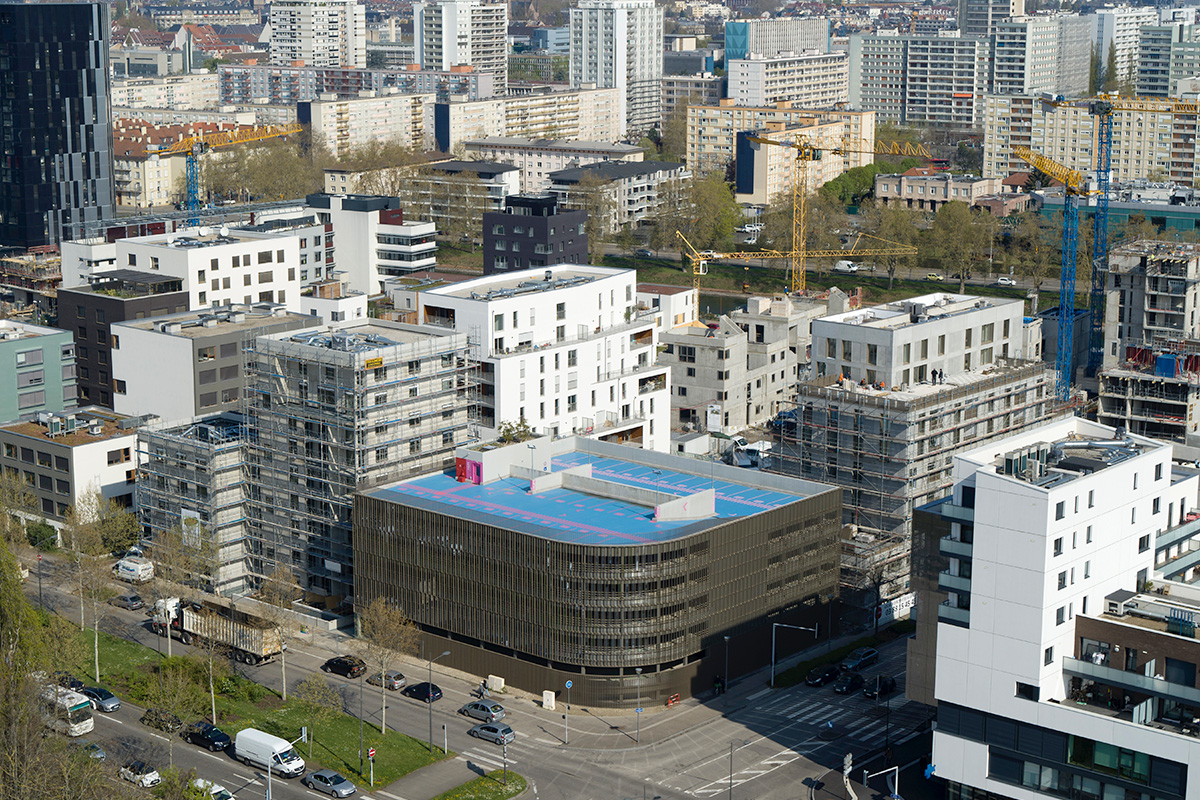
On industrial wasteland in the suburbs of Strasbourg, an eco-district is born. At the eastern entrance of the sector, the coordination of the Island-I is entrusted to COSA, which accompanies DEA architects and Denu & Paradon architecture in the design, each one, of a housing building. COSA is also developing a mixed office/housing building, a 340-spots silo car park and the development of the heart of the block.
MORE
Pedestrian passages split the block into four units, opening up views over a landscaped central zone designed for community use: large picnic tables, children’s play areas, planters… The envelopes of the buildings are shaped to provide as much natural light here as possible. This central garden opens in the north onto the backbone of the future district, a mall with buildings aligned along it in a staggered pattern to avoid fac-to-face confrontation.
SPECIFICATIONS
CLIENT
Nexity
Urban planner – eco-district : D&A, Richter architectes & associésLOCATION
Éco-quartier Danube, Strasbourg (67)SURFACE AREA
5, 2 ha in total
16 033 sqm. built
1 200 sqm. outdoor areaPROJECT MANAGEMENT
Architect : COSA
Team : Noémie Marechal, Géraud Pin-Barras, Selim Zaoui avec Antonin Bohl, Florian De Clercq, Charlotte Ferreux, Ovidiu Gabor, Marina Jantovan, Anaïs MariaSCHEDULE
Completed 2019PROGRAMME
Urban coordination and landscaping of Block I, for the construction of 122 housing units, offices and parking for 340 spots.ENVIRONMENTAL APPROACH
Strasbourg Eurométropôle Climate plan









