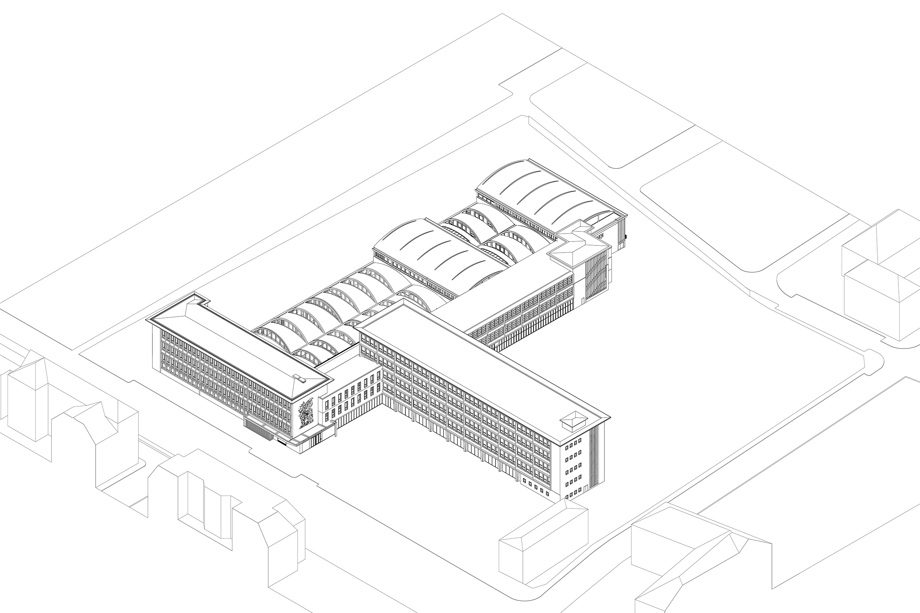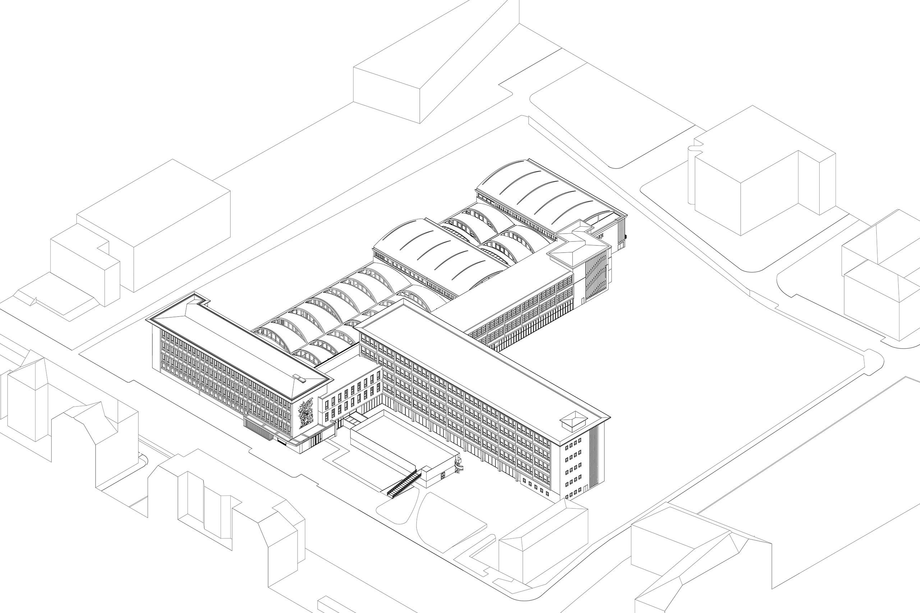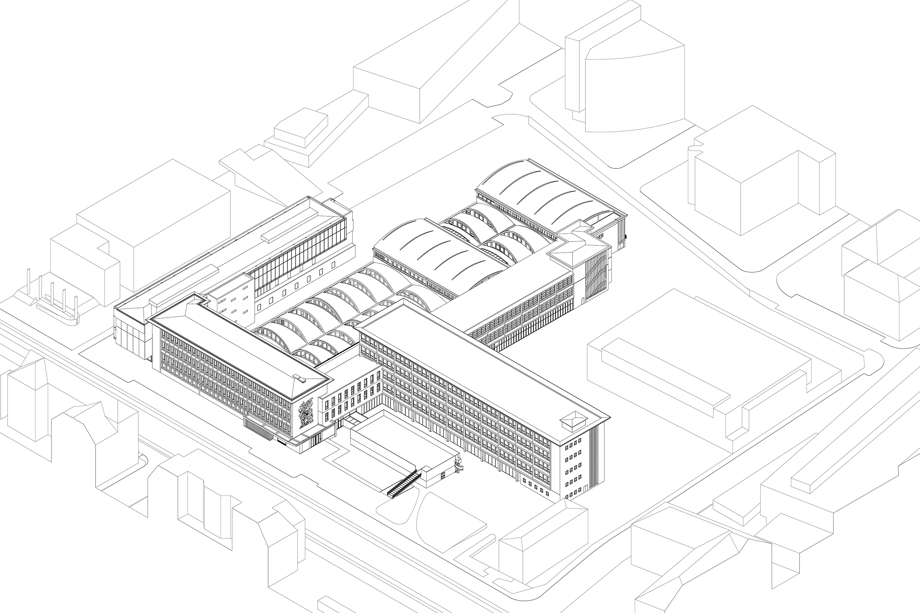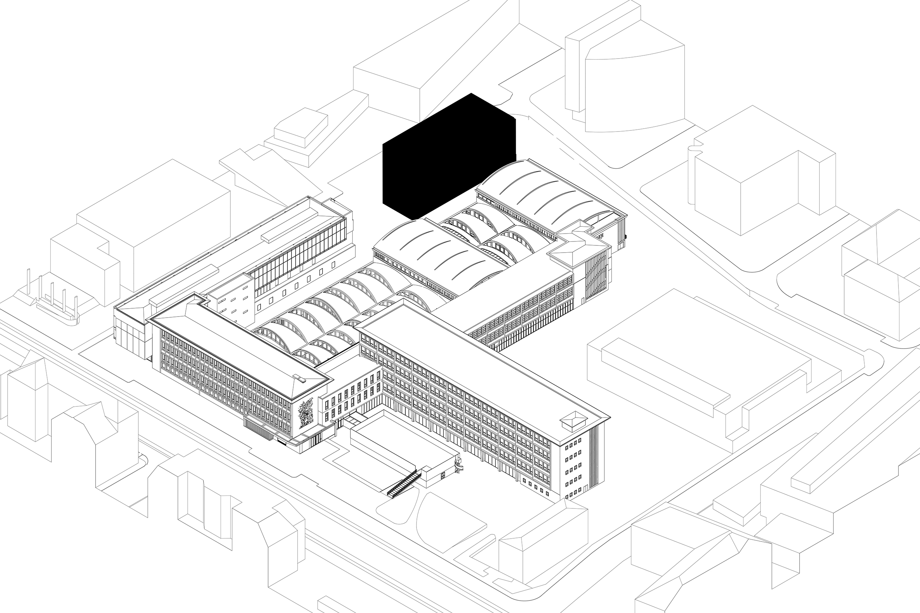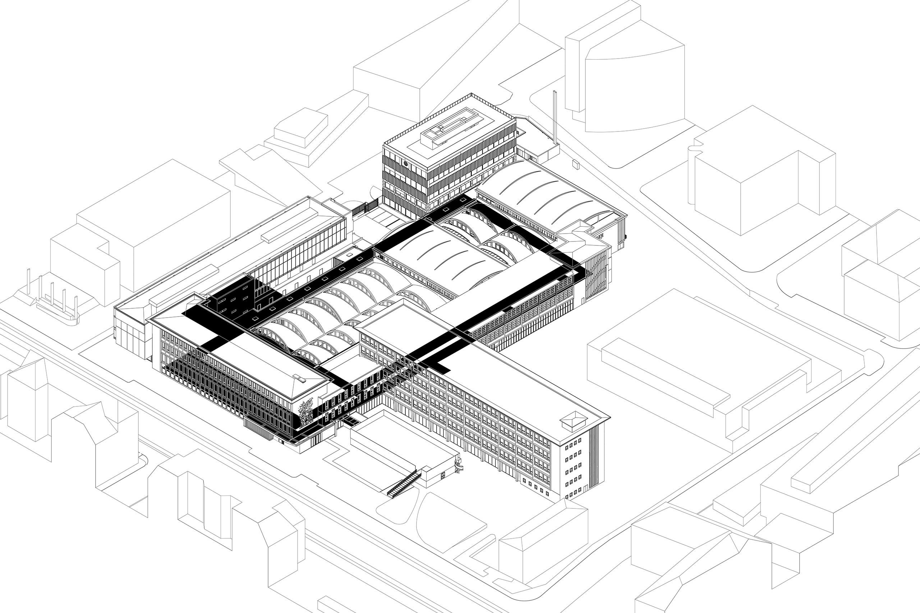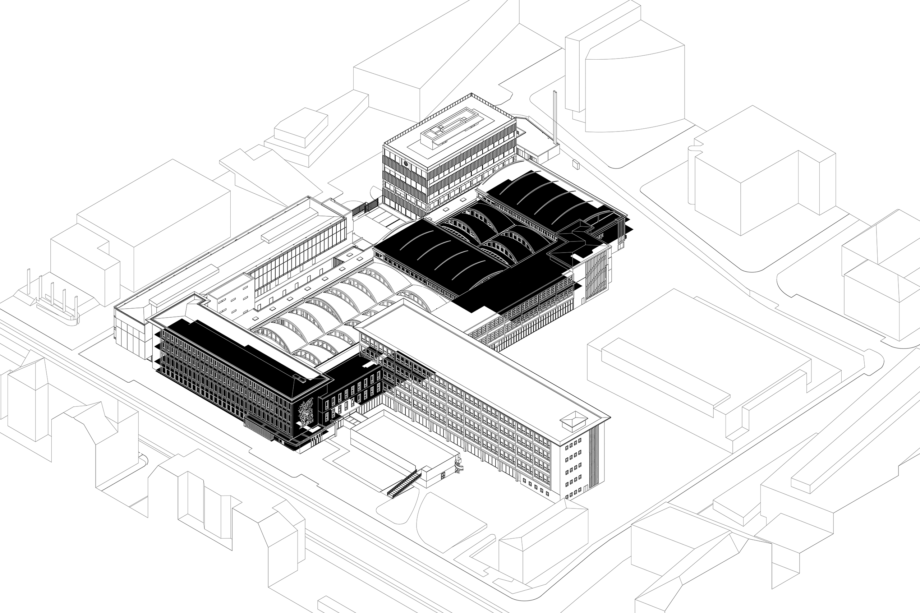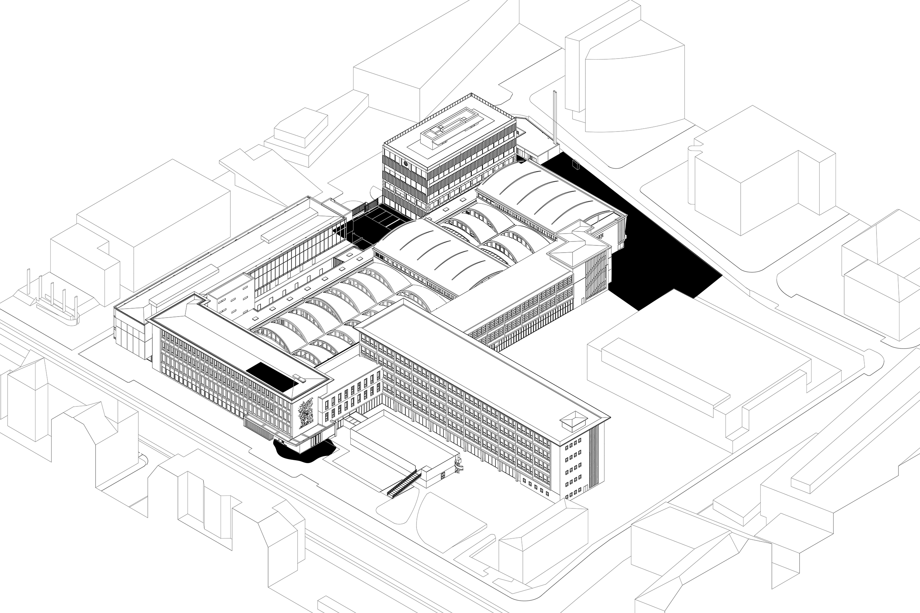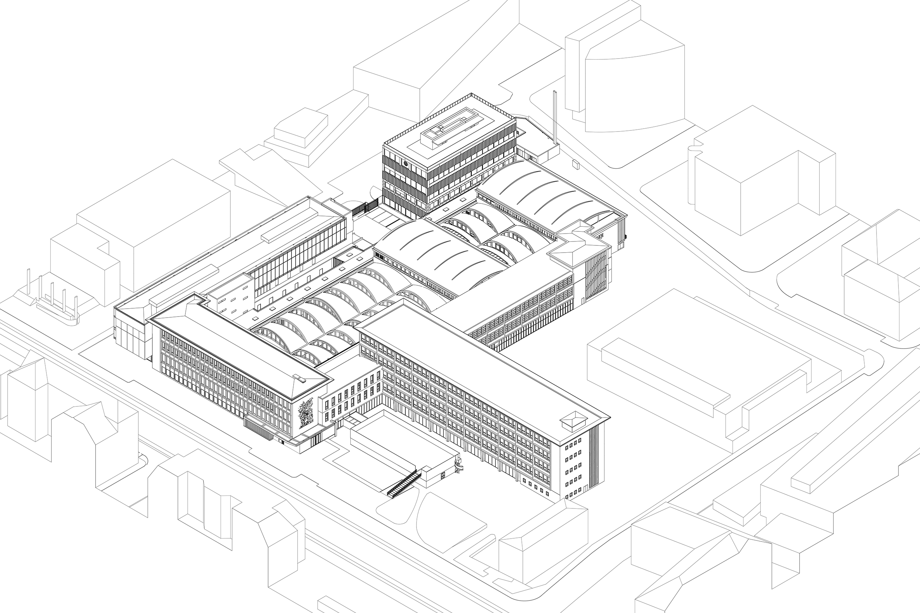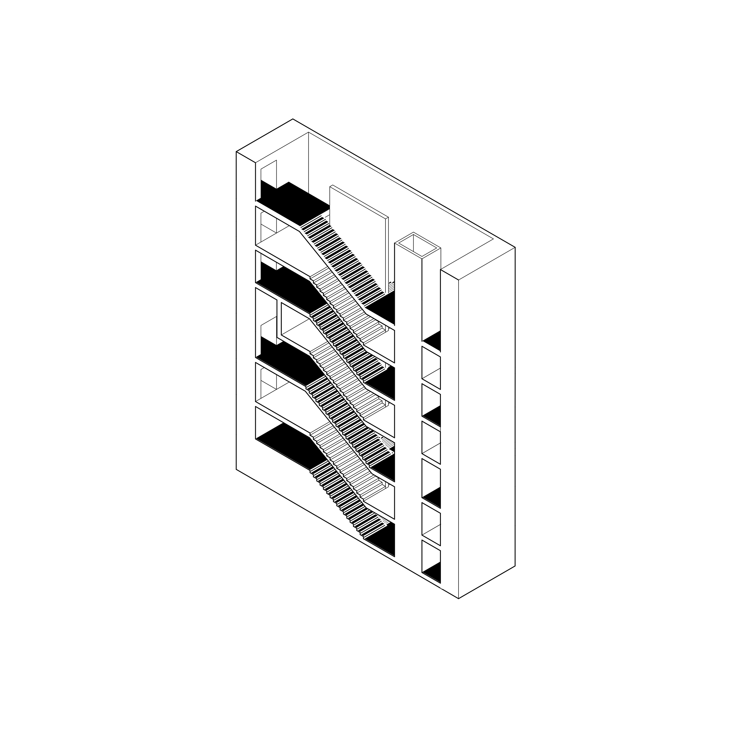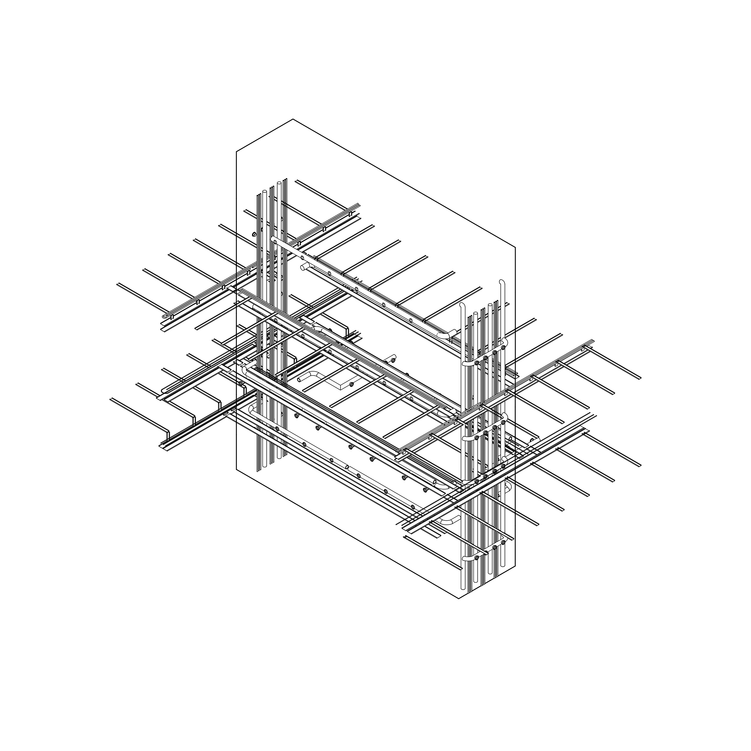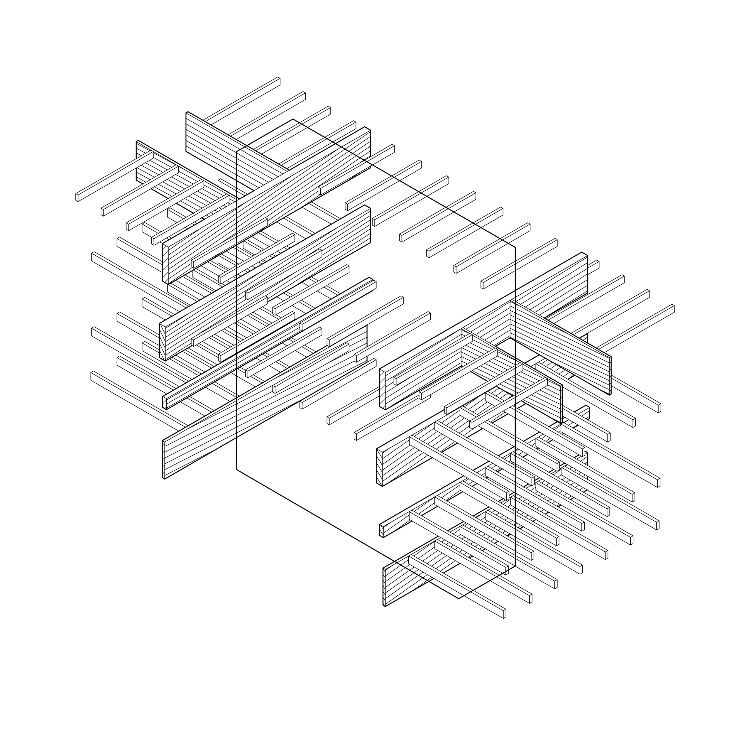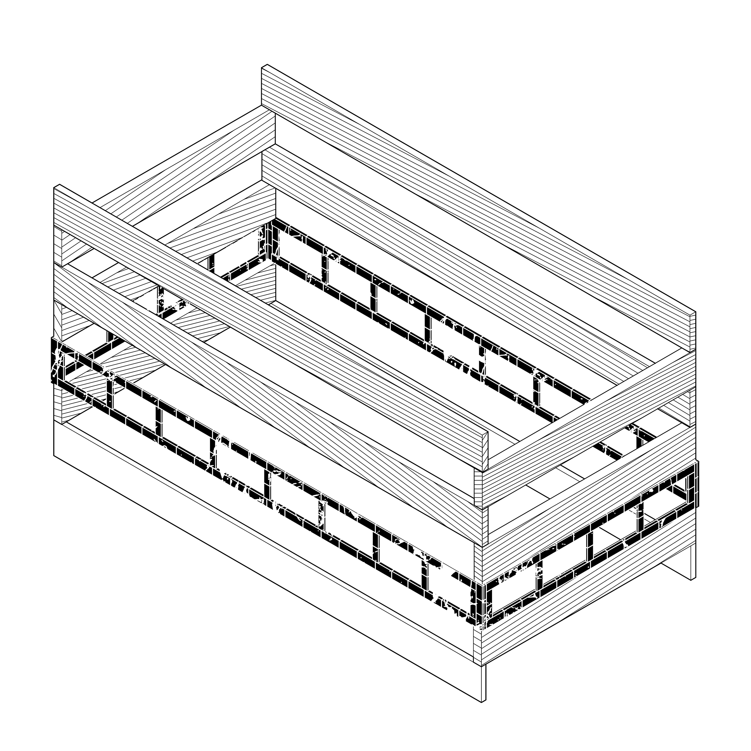National institute of applied science, Strasbourg
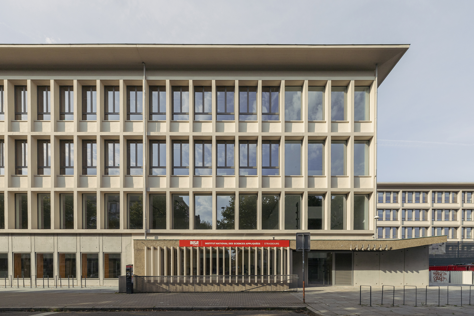
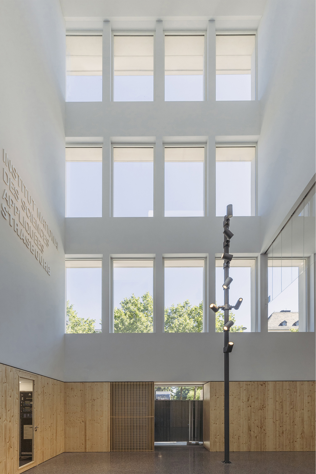
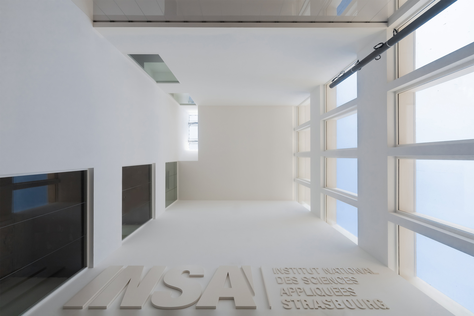
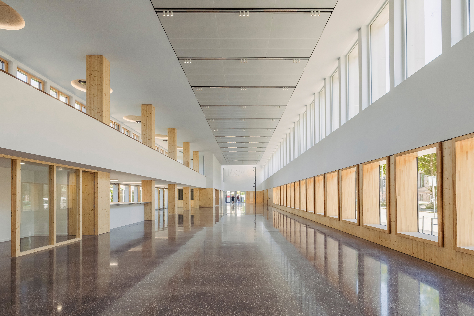
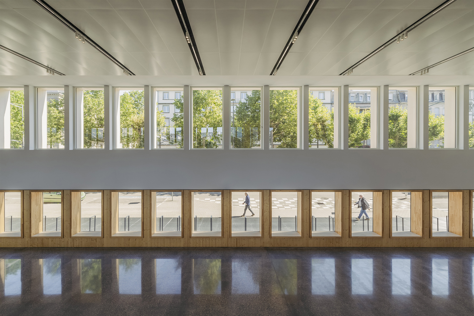
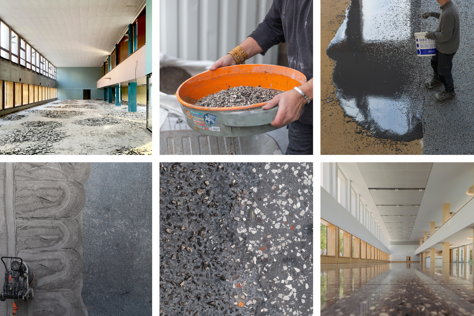
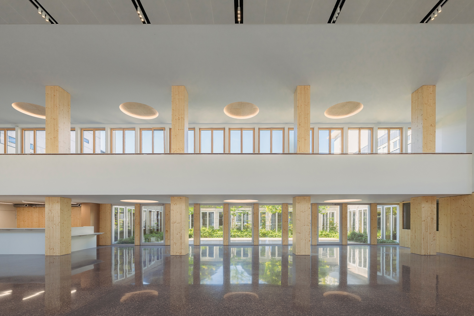
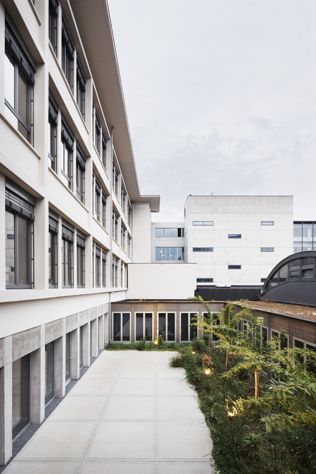
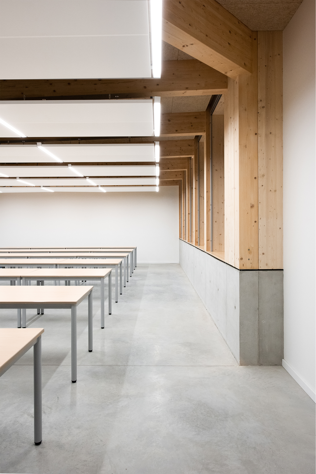
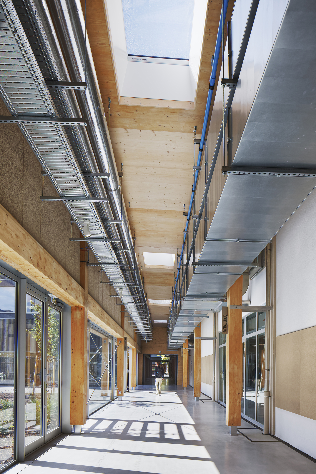
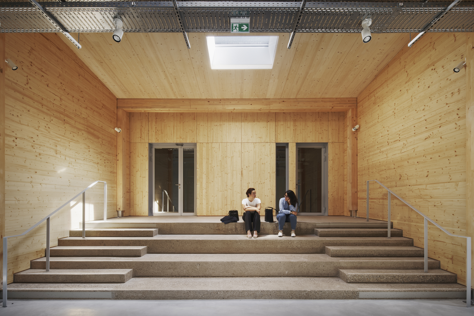
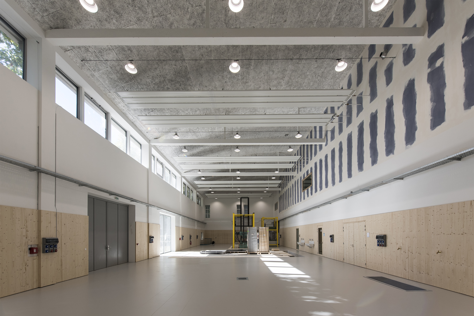
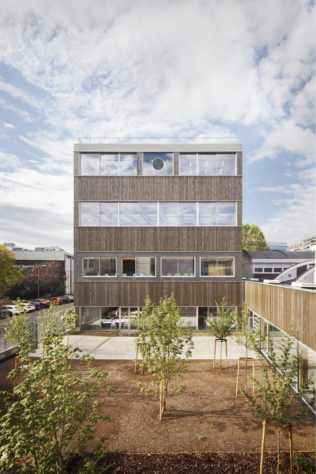
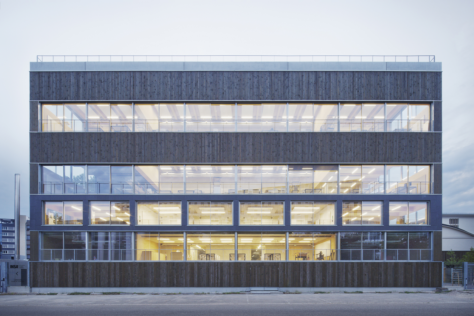
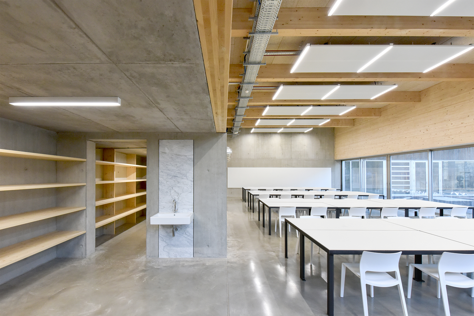
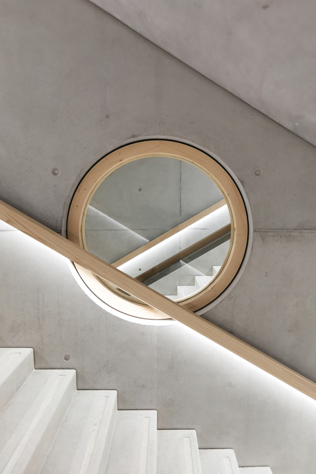
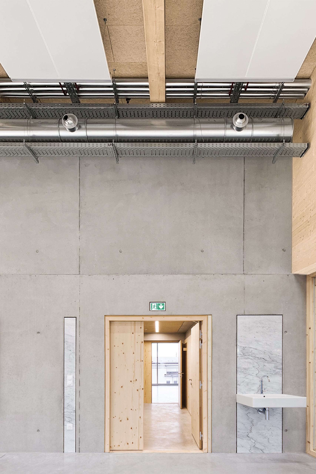
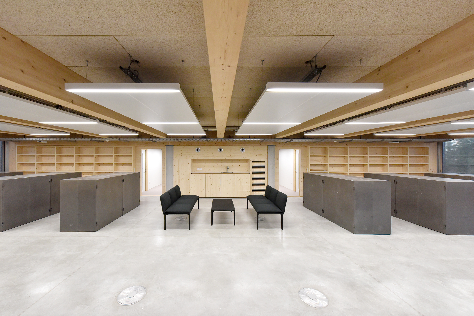
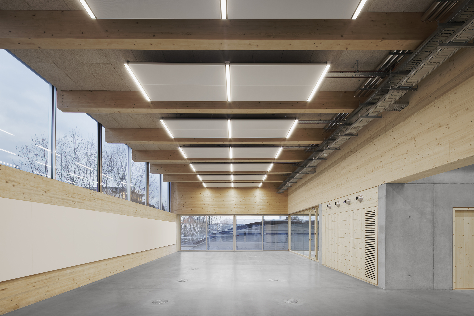
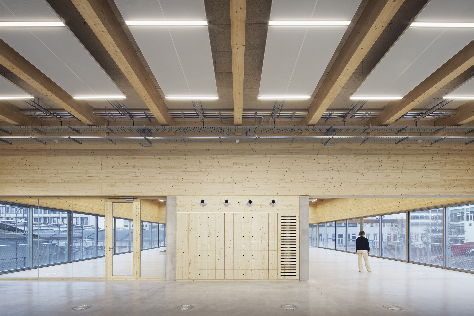
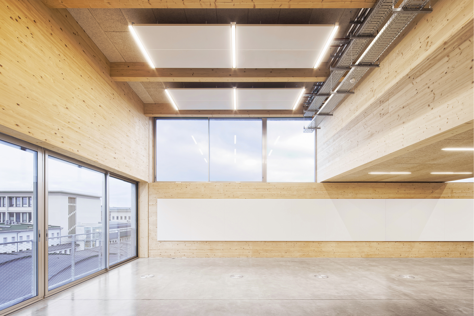
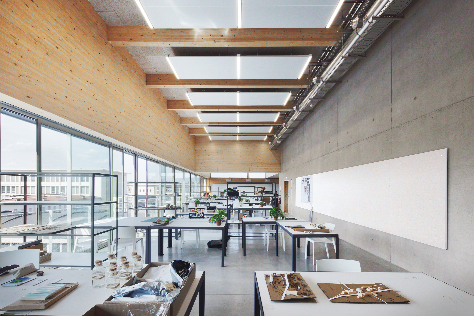
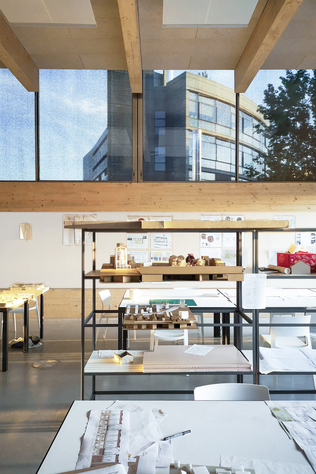
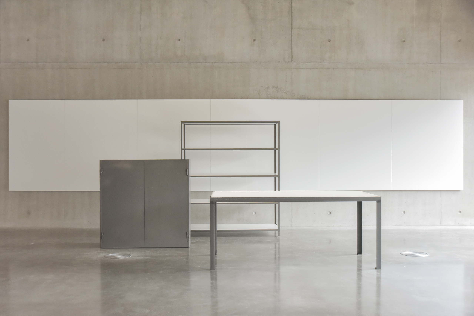
To renovate means to look beyond the deficiencies or qualities of an architectural structure, and to understand its unachieved potential, its unspoken or unconscious project.
The first building, designed around an interior street, has undergone several extensions and reorganizations that have destabilised its centre of gravity. Today, INSA has a number of polarities, all disconnected from each other.
Taking advantage of the perfectly straight lines of the original design by François Herrenschmidt and Jean Demaret, the extension and renovation project for INSA Strasbourg is based on three axioms.
The first is to connect the different extensions to the main building by creating a second interior street, to form a closed network of passages that will simplify and maximise movement around the school.
The second is to embody the teaching methods specific to INSA, which places empirical experiment at the heart of its pedagogy. The geography of the departments is reorganised to embody a process that leads from the life-scale experimental workshops in the south of the school, passes by classrooms and laboratories, and culminates at the new north entrance, a showcase of the school’s activities on the boulevard and for the city.
The third axiom is to relocate the architecture faculty to a new building, more appropriate to its needs. The administrative departments will benefit from this move: assembled in the former architecture faculty wing around the main hallway, they will gain in presence, efficiency and legibility.
These changes fit well with the existing buildings, adopting the same structural rhythm and objectives: architectures of use, spare, regular and luminous, ready to take a backseat to the needs of users and of faculties, to adapt to the imperatives of learning.
They are distinguished by their frames and facings of local timber, a playful reminder to students, the builders of tomorrow, that their future will lie with natural materials and local industries.
SPECIFICATIONS
CLIENT
INSA de Strasbourg
Operation managment : Rectorat de StrasbourgLOCATION
Strasbourg (67)SURFACE AREA
2 200 sqm construction
9 500 sqm refurbishment
1 380 sqm oudoorPROJECT MANAGEMENT
Architects: COSA, RHB architectes
COSA team: Paul Perez, Géraud Pin-Barras, with Nathan Berger Delaporte, Ovidiu Gabor, Gautier Gérard, Pauline Lefort, Christophe Maignien, Noémie Maréchal, Théophile MarmoratStructural engineering: Batiserf
Fluids engineering and environmental approach: Nicolas Ingénieries
Acoustics: Jean-Paul Lamoureux
Economics: BMFSCHEDULE
Completion 2024PROGRAMME
Construction of a building for architectural studies, creation of an interior street and wrapping of the circulation network
Redevelopment of the reception areas (hall, cafeteria, public lobby, exhibition hall), management area, workshops, classrooms, scale 1:1 workshop, fab labs, auditorium and outdoor spaces
Three phases construction work, in an occupied siteBIM Level 2 project
ENVIRONMENTAL APPROACH
Effinergie + certification -20% for bioclimatic performance (Bbio) and total primary energy consumption (CEP) for new buildings, BBC Rénovation level for renovated buildings
DOWNLOAD





























