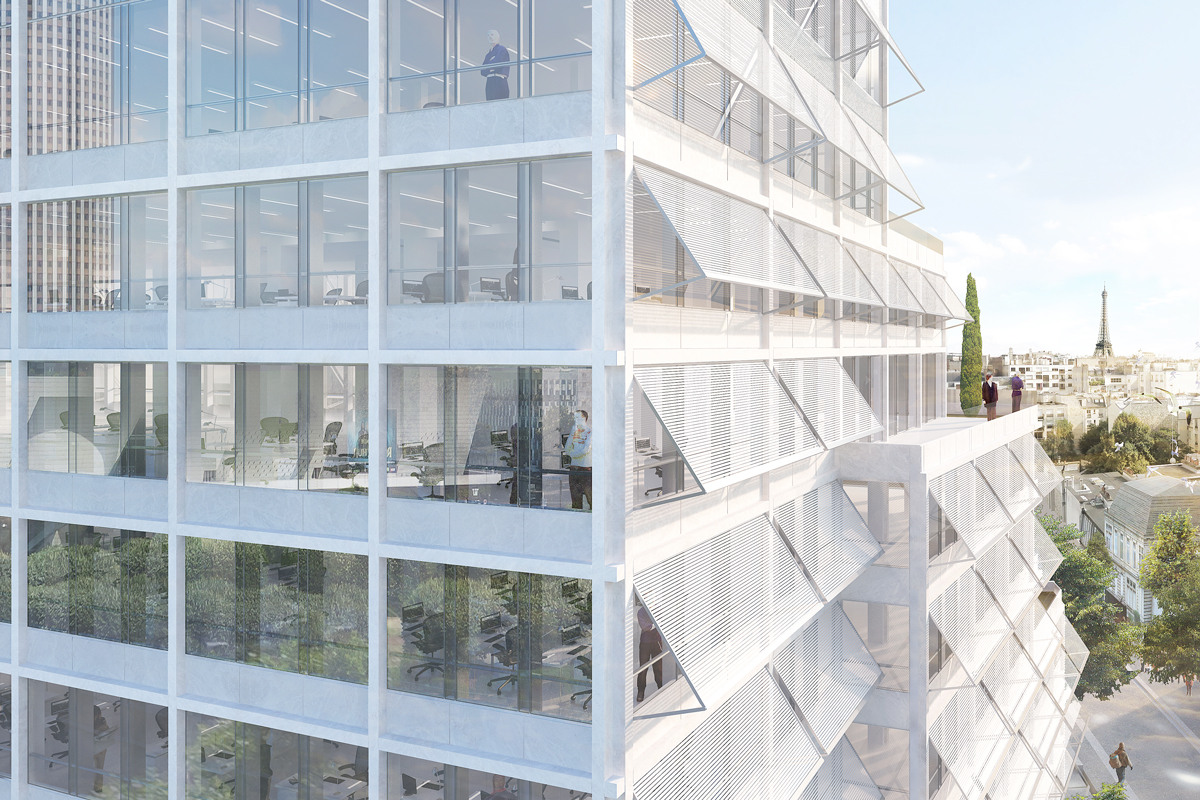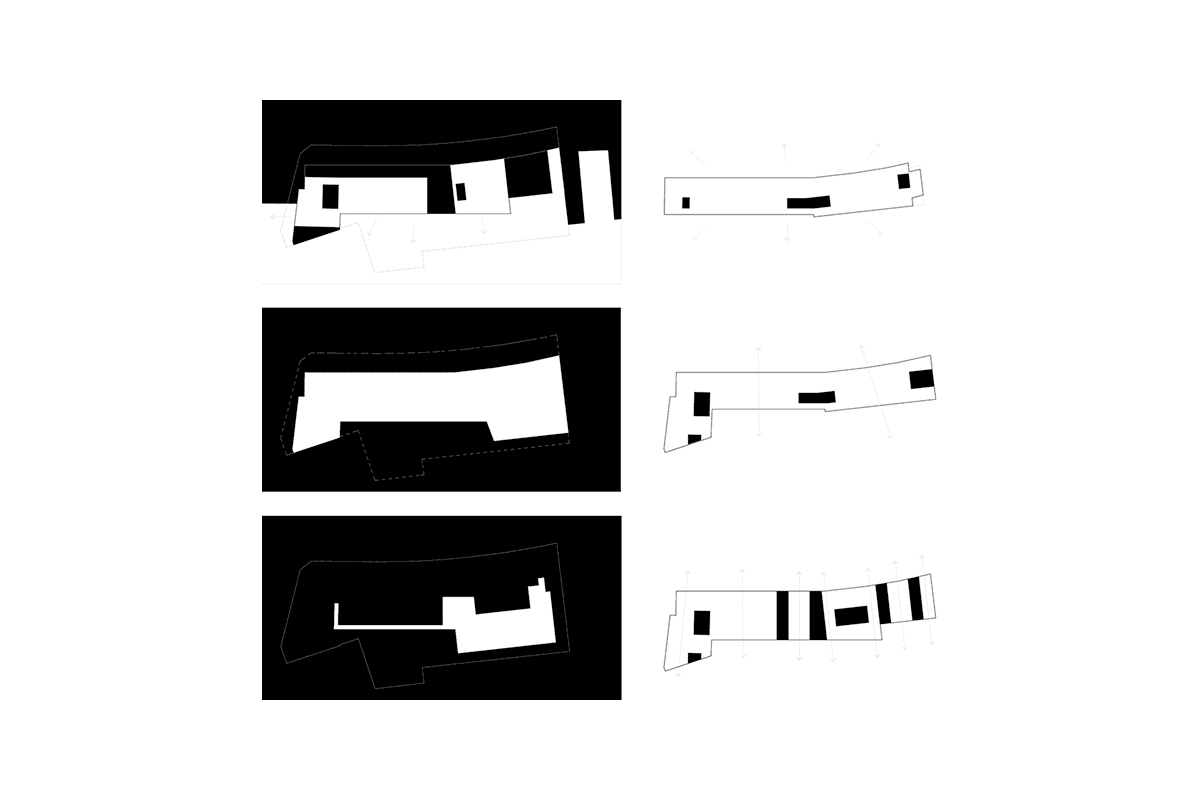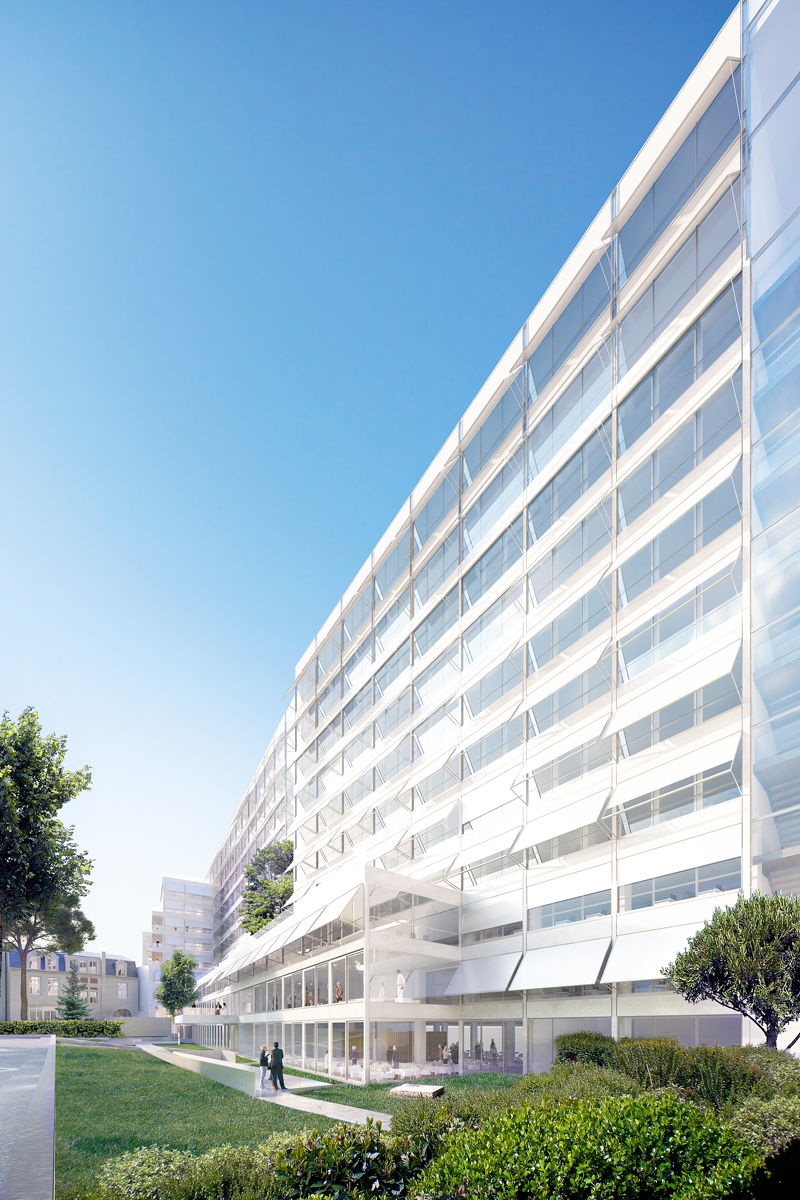L'Amiral - Offices, Paris



Before renovation the building, designed by René André Coudon in 1955, expressed the architectural values of its time: utilitarian strictness, structural pragmatism. What could we do to reactivate this much denigrated architecture, let alone make it likeable?
FIND OUT MORE
A regular structure, consisting of two identical buildings built 10 years apart, 15-25 boulevard Amiral Bruix is classical in composition, with a base, Piano Nobile and attic. Its facade is painted concrete, punctuated with aluminium window frames embellished with marble on the main facades.
Its qualities are not in harmony with the neighbourhood: its base is hollowed out rather than assertive, the Piano Nobile, trapped in an omnipresent frame, no longer meets the needs of the programme, the attic – set back from the facade and fashioned of lower quality materials – is restricted to technical functions, and the gable wall on the rue Weber faces directly onto the neighbouring mansion.The renovation project improves the existing structure, encourages new uses and embeds the building more harmoniously into its surroundings. The base is widened to 18 metres. With a new identity and programme, enhanced with landscaped squares and plantings that bring life to the streets, it creates an intermediate scale between the Berlioz district and boulevard de l’Amiral Bruix.
The 4.2 metre load-bearing structure becomes the expressive frame of the building, liberated from the subdivisions of the facade. The building thus gains in stability and grandeur.
This new language is reinforced and emphasised by the technology developed on the facade: window frames with white marble aprons, whose protruding roller blinds allow individual – almost domestic – management of the relations with the outside world.
The attic is brought into alignment with the existing facade. Stripped of all technical components and faced with stainless steel, it forms a beacon in the neighbourhood.
The oppressive blind gable wall on the rue Weber side is removed. The project is set back from the third floor upwards, turning to withdraw from the main facade and creating terraces which admit the western light into the heart of the block and the garden.L’Amiral now recalls those characteristic facades of 1950s architecture typical of the XVIth arrondissement. Fulfilling its new programmatic, technical and urban functions, it expresses the qualities of a place where it is a pleasure to live and work.
SPECIFICATIONS
CLIENT
Axa
Delegated client : Vinci immobilierLOCATION
15-25 boulevard de l’Amiral Bruix, Paris XVIBUDGET
€ 33,6 M ex-TaxSURFACE AREA
16 300 sqmPROJECT MANAGEMENT
Architect: COSA
Team: Noémie Maréchal with Nathan Berger Delaporte, Florian de Clercq, Géraud Pin-Barras, Adélie Quénot, Théophile Marmorat
All trades: EGIS
Control office: BTP consultantASSIGNMENTS
Schematic design + Summary Design + Project + Construction works supervisionSCHEDULE
Sketch 2015PROGRAMME
Complete restructuration of an offices building in Paris XVI: offices, meeting rooms, caretaker service, company restaurant, archives, car park and gardenENVIRONMENTAL APPROACH
HEQ – Excellent level CERTIVEA certification label
Breeam very good certification label
Paris Climate Plan
TÉLÉCHARGEMENT







