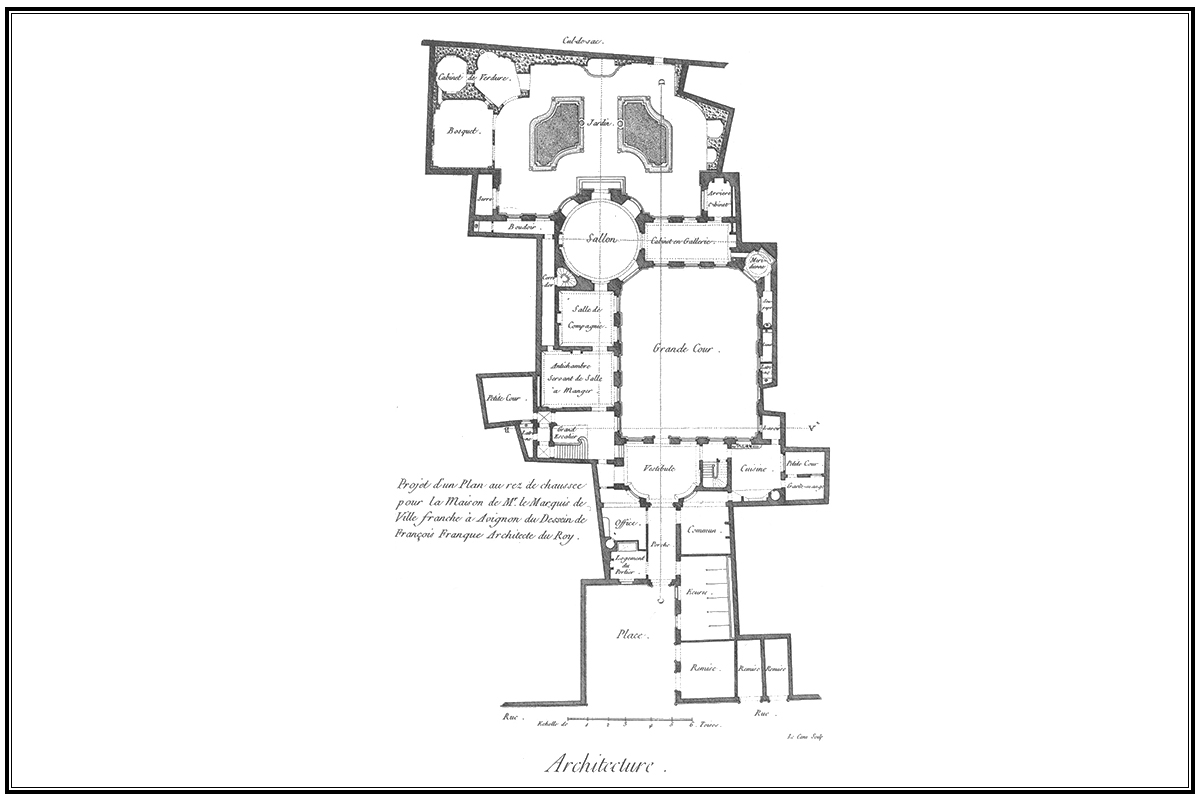31.03.17
'Plan au rez de chaussée pour la Maison de Mr. Le Marquis'
The Plan au rez de chaussée pour la Maison de Mr. Le Marquis de Villefranche, à Avignon, du Dessein de François Franque Architecte du Roy (ground floor plan for the house of the Marquis de Villefranche, in Avignon, designed by the King’s Architect François Franque), is striking for the contrast it shows between the regularity of the rooms, of their arrangement, and the irregularity of the plot.
Presented by Jacques-François Blondel, “this plate shows a highly ingenious regular distribution, contained within a walled plot of the greatest possible irregularity […] nothing could be so well conceived as this plan; beauty, proportion, variety, charm, convenience, symmetry, relation of interior to exterior, everything is united here. In a word, this project seems to us a masterpiece”1.
A French particularity, the art of distribution becomes a topic of discussion and is formulated as a principle in the 17th century12. J.-F. Blondel presents it as the primary purpose of architecture, bringing into play symmetry, “the respective regularity of bodies placed opposite and face-to-face one with the other”3.
Analysing the Plan à rez-de-chaussée d’une maison particulière (Ground floor plan of a private house) by François Franque in his Course4, J.-F. Blondel links the question of distribution with the concern for the method of construction, comparing the different materials possible for the construction of the walls, partitions, coverings, and their impact on spaces, ambiences… and the economics of the project.
Called upon to undertake complex restructuring projects, COSA takes pleasure in the rediscovery of these writings and drawings in which the geometrical mastery of the plans, by connecting simple shapes that accommodate a particular function, permits the emergence of architectural compositions with complex topological relations, conducive to fine programmatic combinations. In addition to giving new meaning to uncompleted or distorted existing structures through the addition of new elements, restructuring is at the heart of the challenges facing the European city: moving towards greater programmatic mix, interweaving uses, users and their temporalities… in short, intensifying!
1 Projet d’un plan au rez de chaussée pour la Maison de Mr. Le Marquis de Villefranche à Avignon du Dessein de François Franque Architecte du Roy; Planche XXVI of the Recueil de planche sur les sciences, les arts libéraux et les arts mécaniques, avec leur explication; 1762 (first impression)
2 As Monique Eleb or Jacques Lucan remide us :
Monique Eleb-Vidal avec Anne Debarre-Blanchard; Architectures de la vie privée, maisons et mentalités XVIIe – XIXe siècles; Bruxelles; Editions des archives d’architecture moderne; 1989
Jacques Lucan; Composition, non-composition. Architecture et théories, XIXe-XXe siècles; Lausanne ;Presses polytechniques et universitaires romandes; 2009
3 Jacques-François Blondel; Cours d’architecture, ou Traité de la décoration, distribution et construction des bâtiments : contenant les leçons données en 1750 et les années suivantes. Tome 4; Paris; Desaint; 1771-1777; pp.193; In Jacques Lucan; op.cit.; p.13
4 Jacques-François Blondel; op. cit.; pp.360-364





