Mixed used Villette, Paris
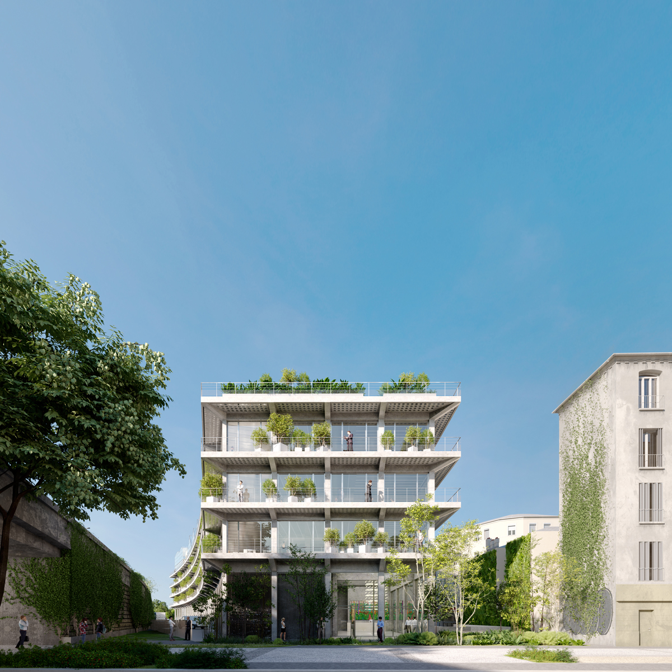
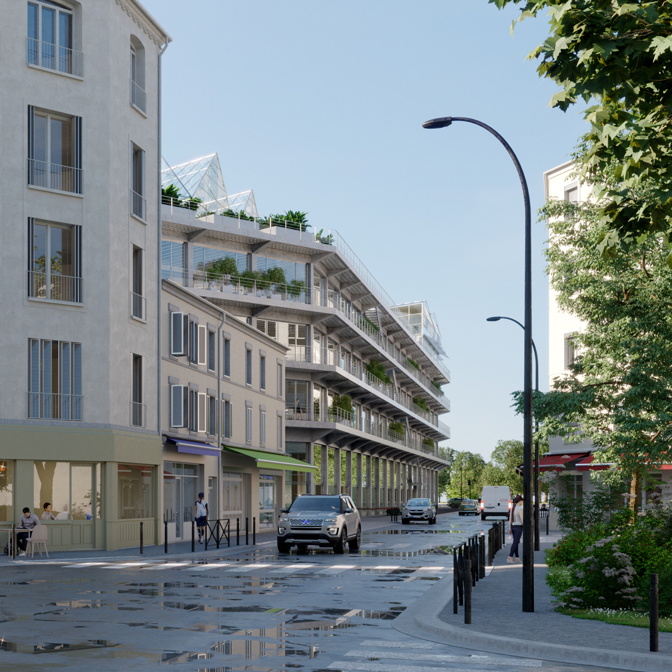
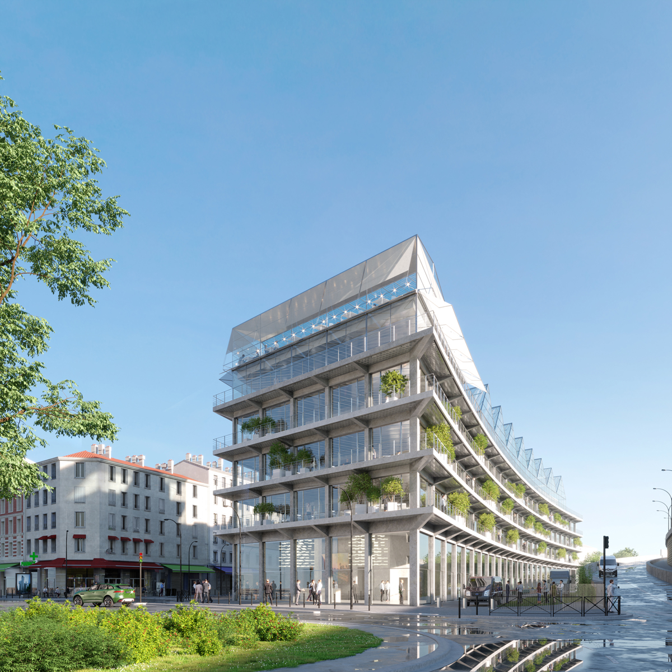
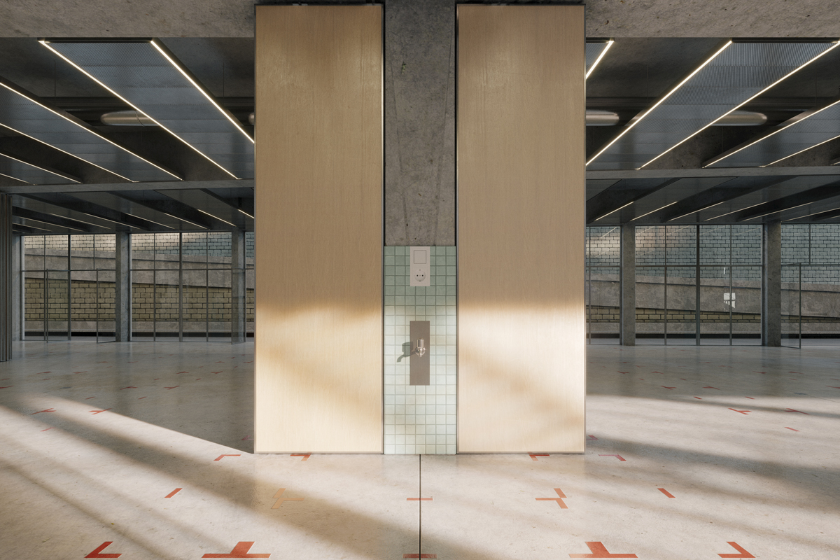
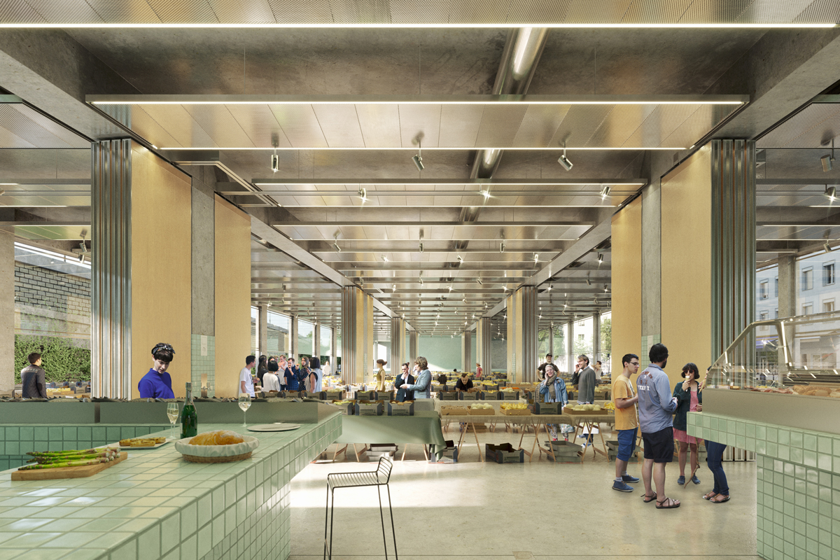
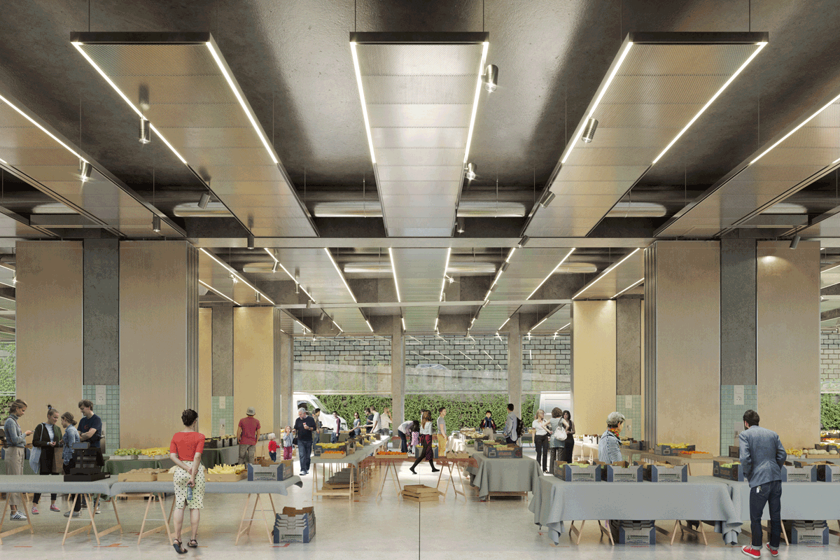
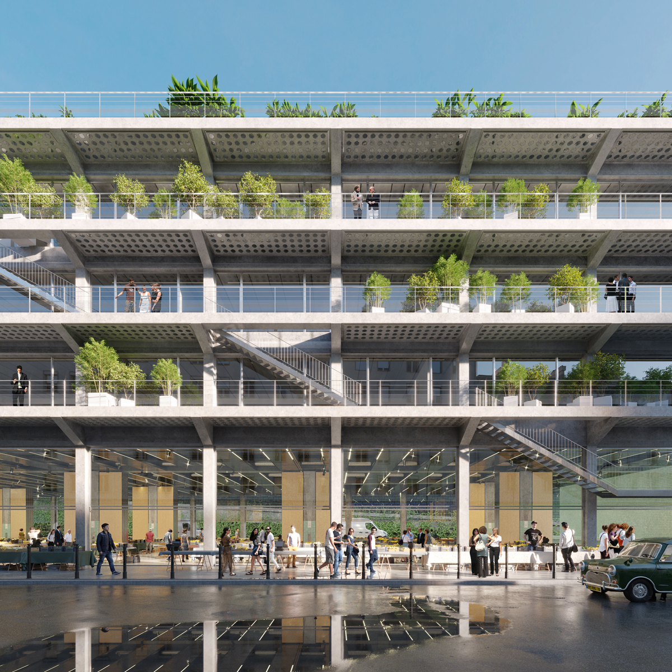
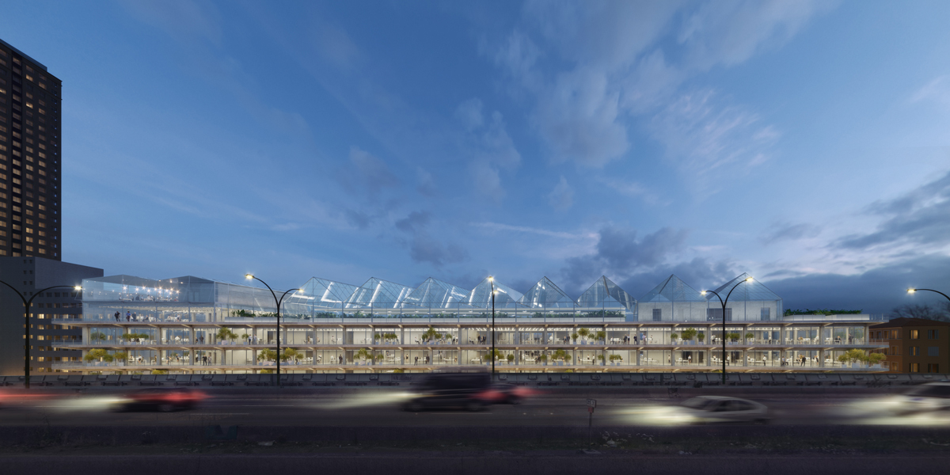
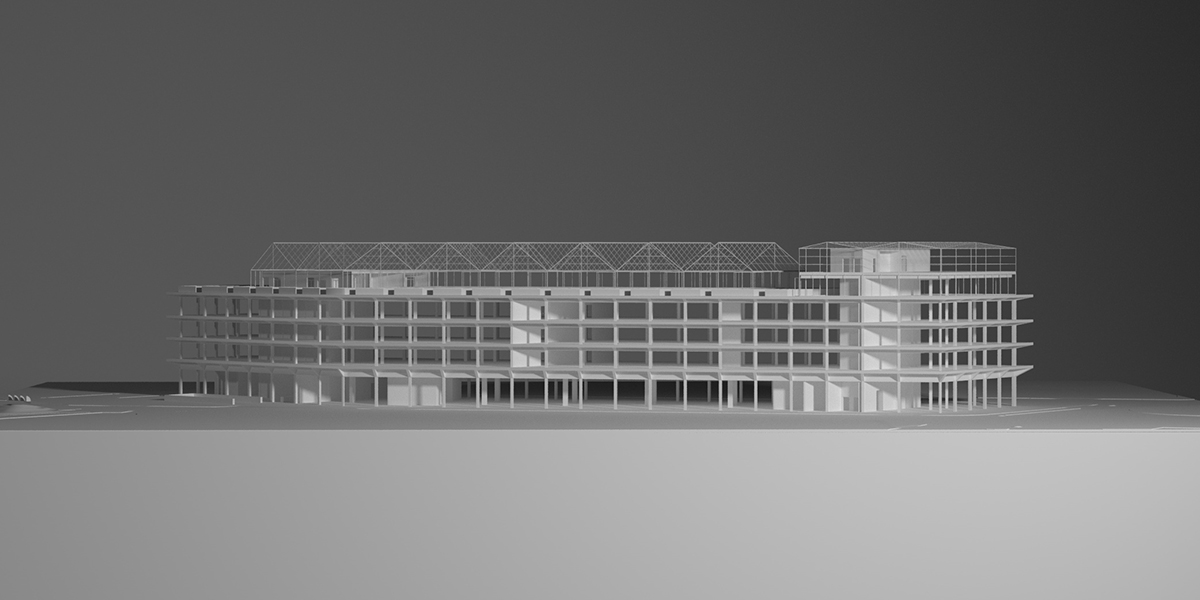
Mixed-use divisible covered market, offices, a public car park and a rooftop urban farm, Paris (75)
FICHE TECHNIQUE
CLIENT
Ville de PantinLOCATION
Porte de la Villette, Paris XIXe (75)SURFACE AREA
11 000 sqm + 1 480 sqm serre
50 places de parking public
2 780 landscaped oudoor sqm (excluding access balconies)PROJECT MANAGEMENT
Architect: COSA
COSA team: Pierre-Louis Castro with Mathias LefebvreDeveloper: Marignan, Groupe Galia
Operational project management, Work scheduling, oversight and coordination, synthetic survey: Artélia
environmental engineering: OasisSCHEDULE
Competitive-dialogue procedure 2019PROGRAMME
Divisible covered market: food, eateries, sports meetings, cultural events; office floors (lobby, meeting rooms, rooftop restaurant) and a hanging hydroponic urban farm.
BIM Level 2 projectENVIRONMENTAL APPROACH
E2C1 Label
HEQ Excellent Label
BREEAM Label
BBC Effinergie Label
RE 2021 fitted
Re-use of demolition materials
Use of bio-based materials
Recycling of 100 % site wastes













