Henri Becquerel technical college, Nangis (77)
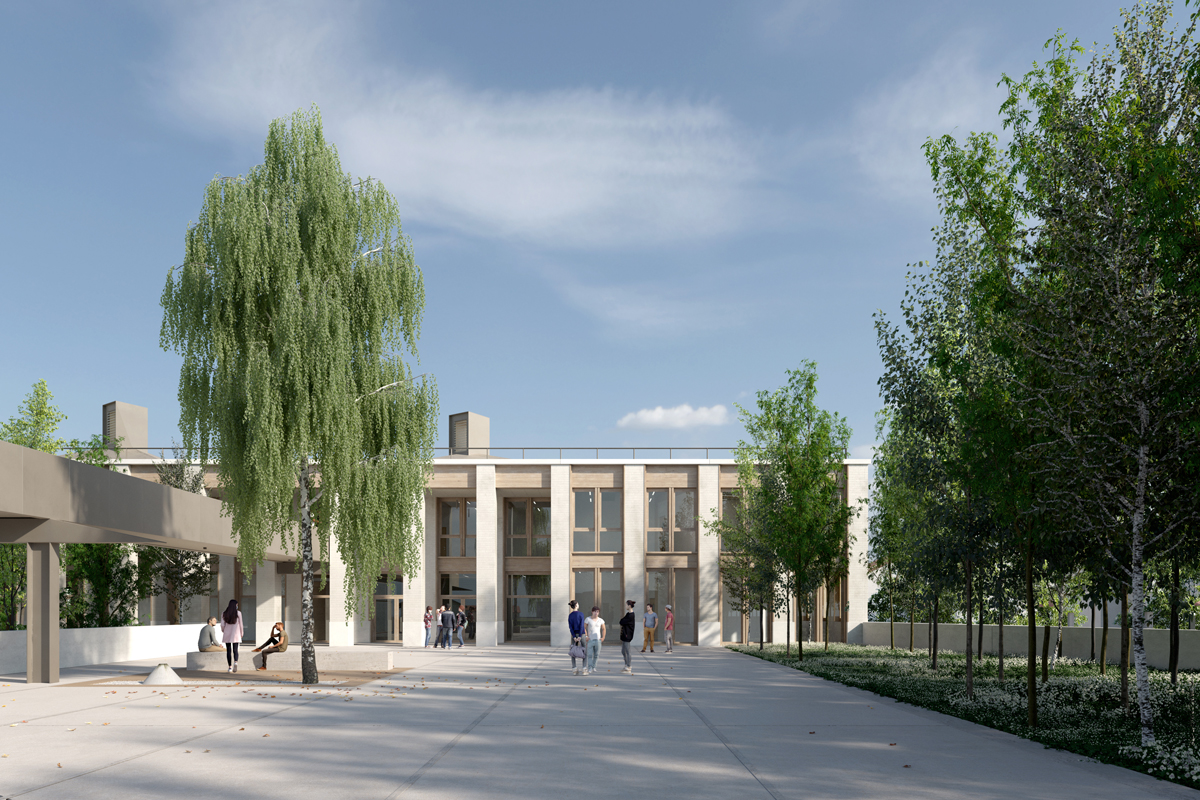
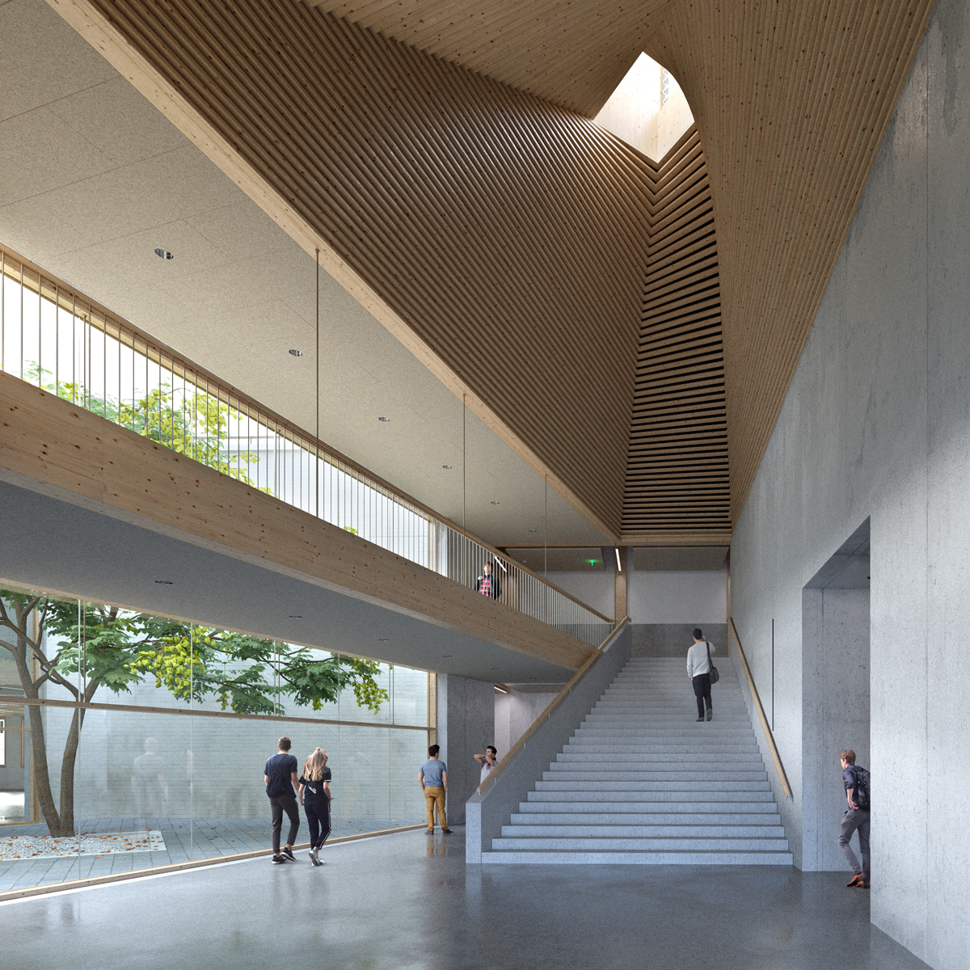
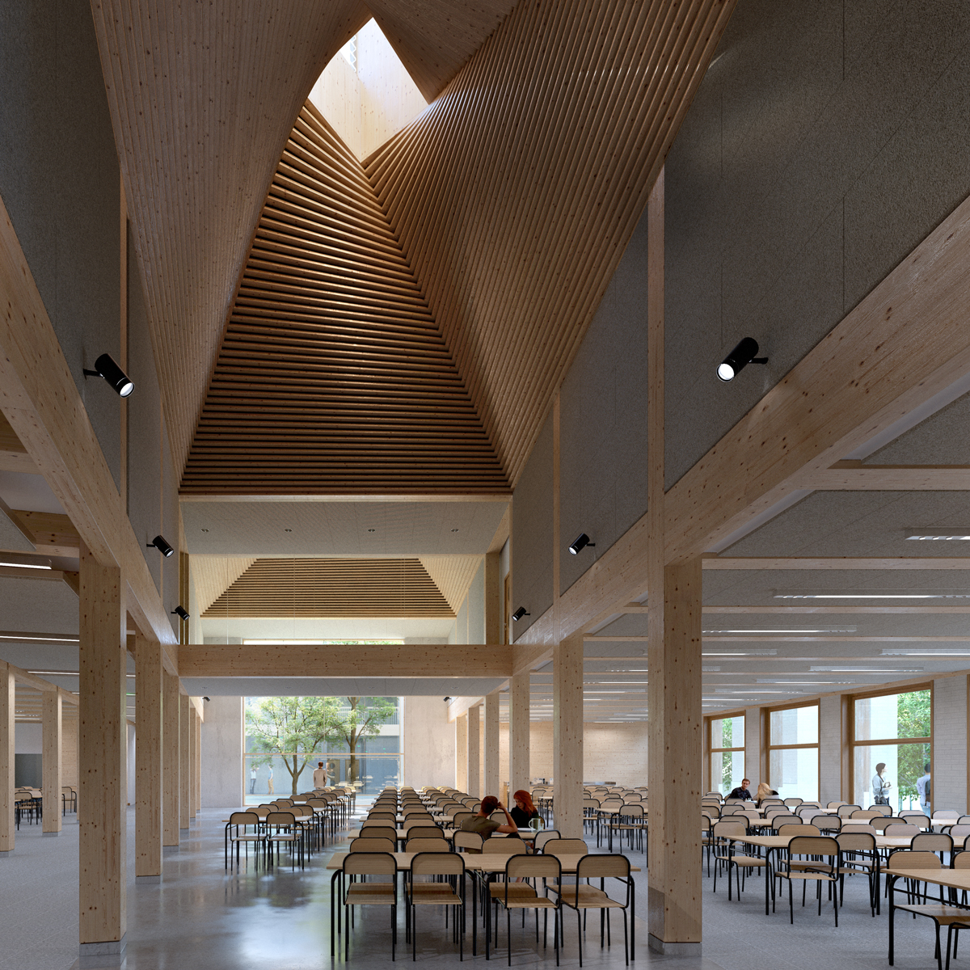
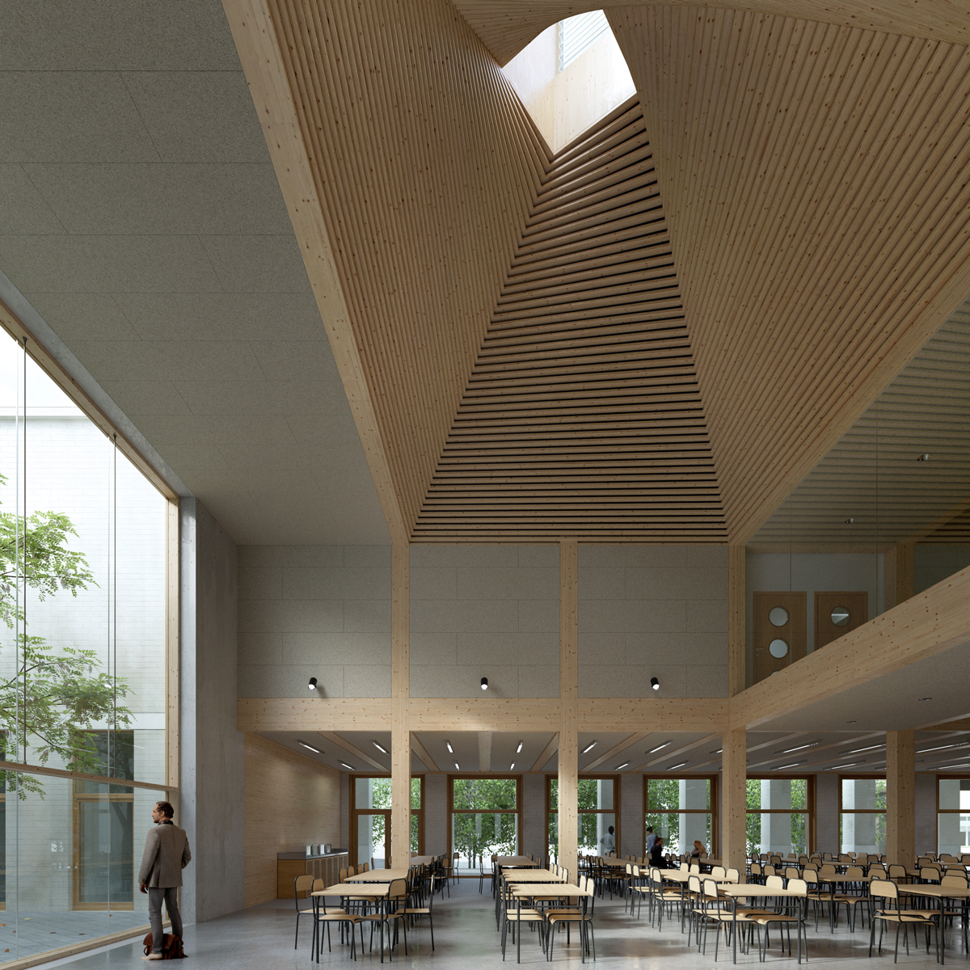
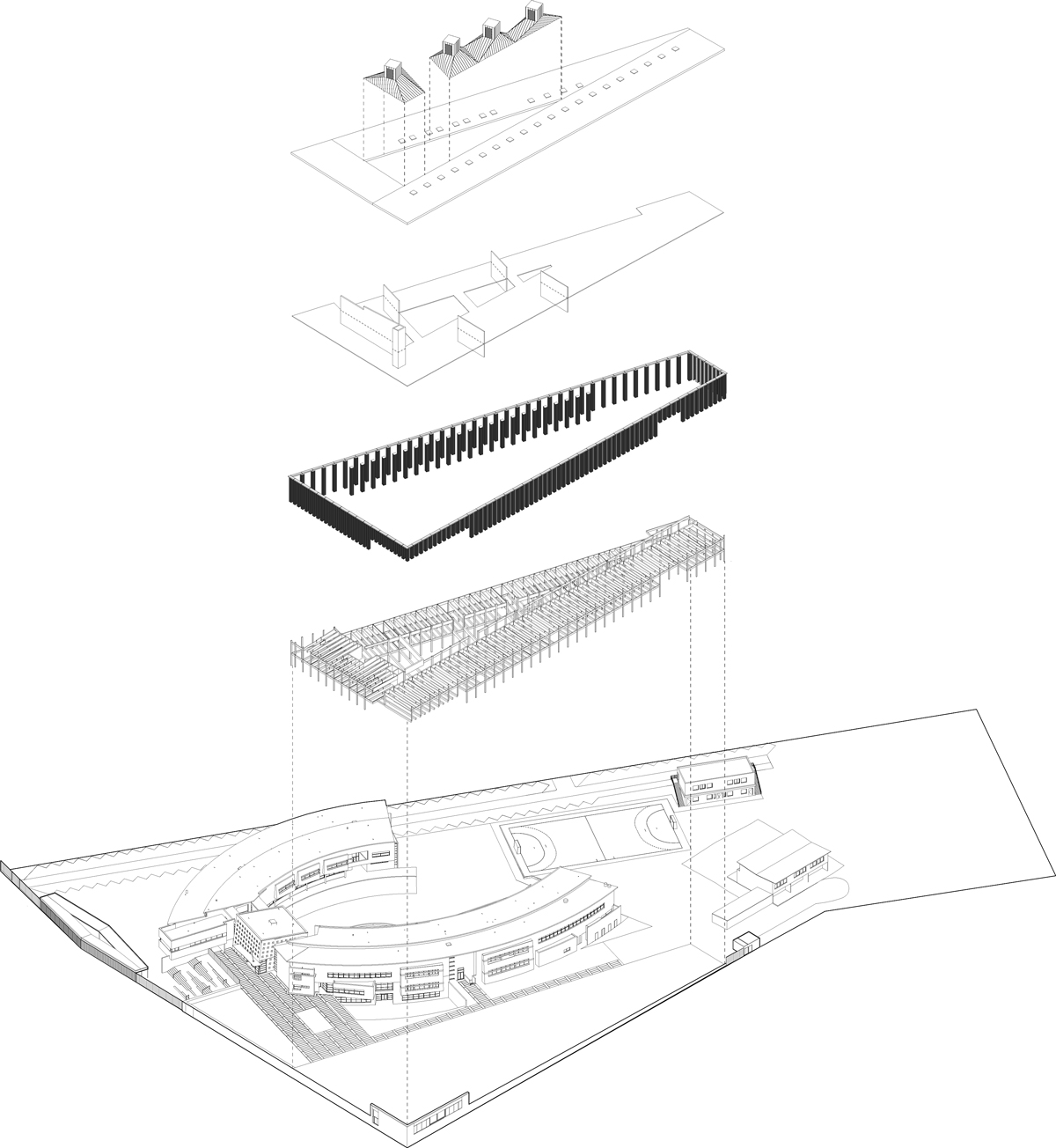
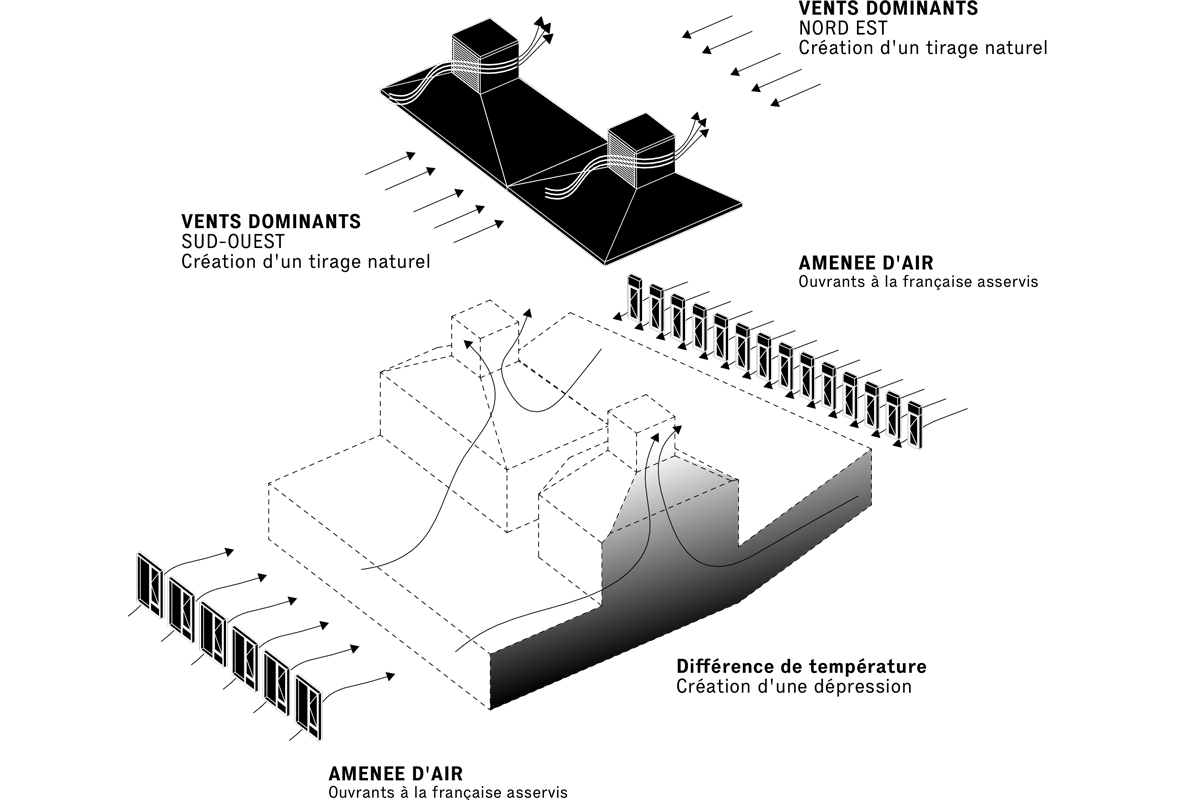
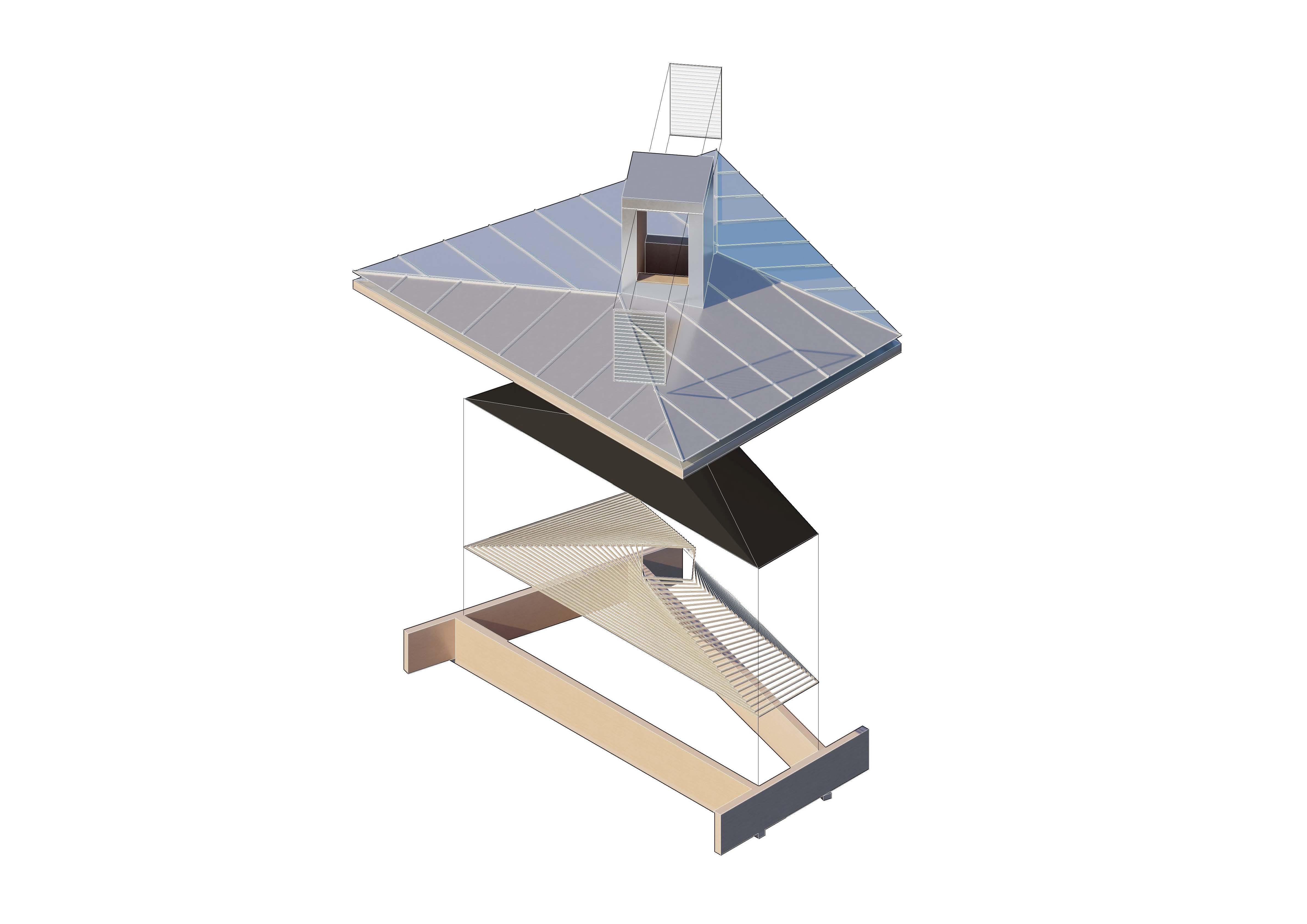
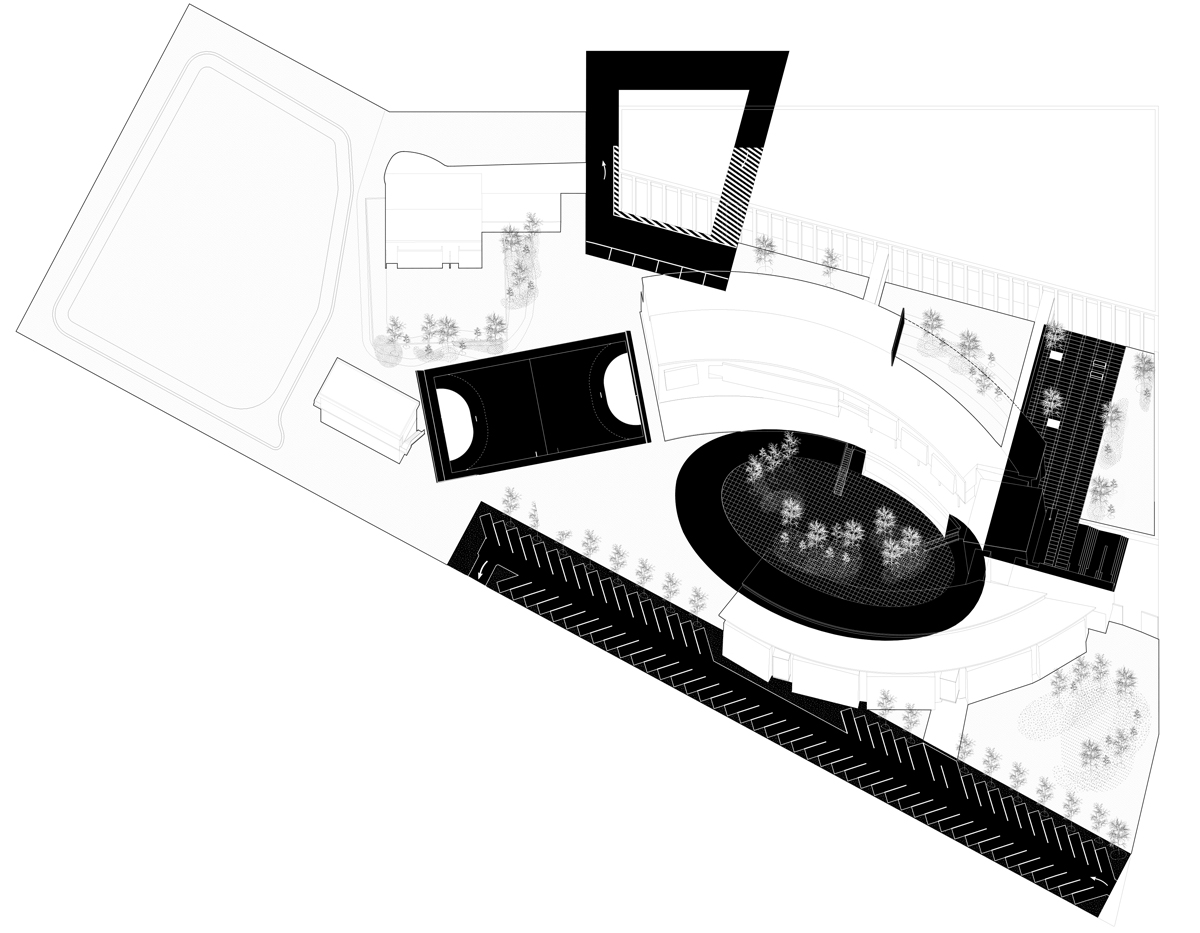
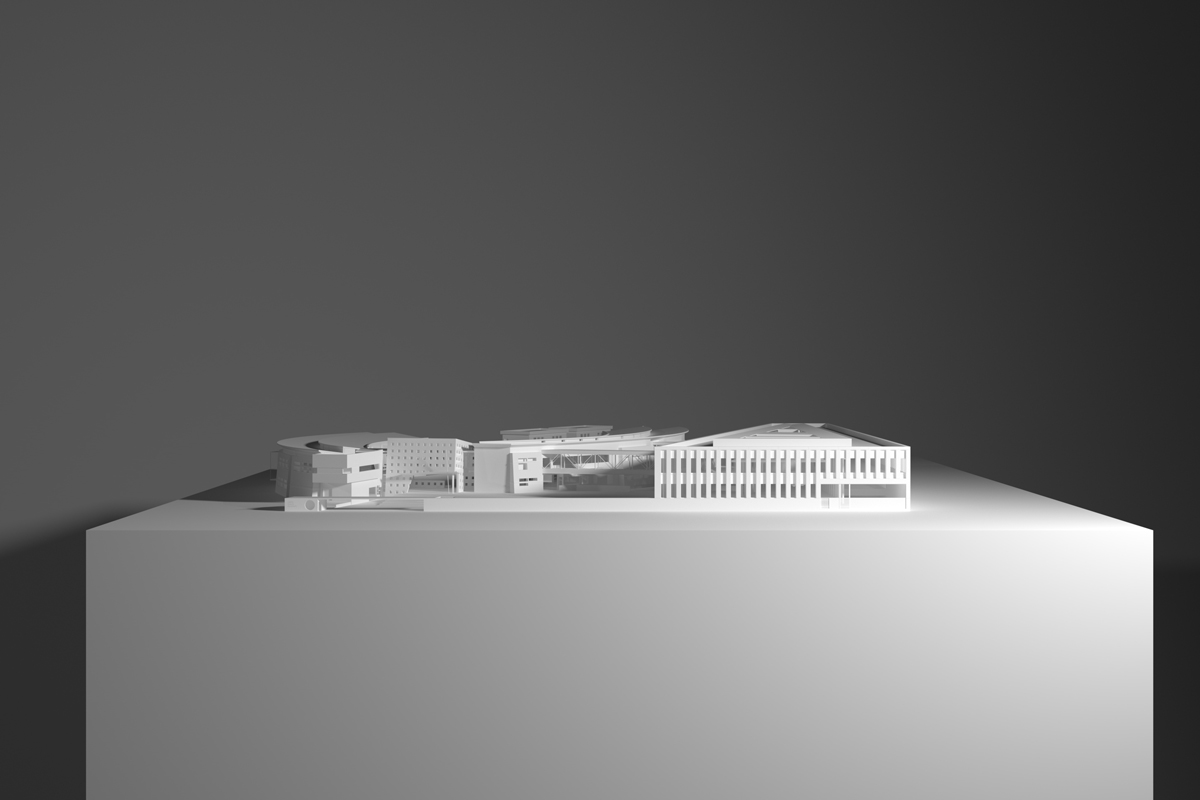
Redevelopment and wood + compressed earth block extension of the Nangis Henri Becquerel technical college, in three phases construction works, in an occupied site
FICHE TECHNIQUE
CLIENT
Région Ile-de-France – IDF Construction DurableLOCATION
Nangis (77)SURFACE AREA
5 370 sqm
3 600 sqm oudoorPROJECT MANAGEMENT
Architect: COSA
COSA team: Julien Oblette with Pierre-Louis Castro, Mathias Lefebvre, Pauline Lefort, Loïc Le Mercier, Paul Perez, Grégoire StouckStructural engineering: RBS
Fluids engineering, roads and utility services, environmental approach: Nicolas Ingénieries
Kitchen designer: Process cuisine
Economics: ExecoSCHEDULE
Ongoing studiesPROGRAMME
Redevelopment + wood and compressed earth block extension of the technical college: study areas (classrooms, workshop, scientific laboratories, retail stores), management areas (offices, meeting rooms), reception areas (public lobby, auditorium), common areas (library, sports hall, canteen and kitchen-1 200 meals a day), outdoor areas (forecourt, car park, sport field, inner yard and park)
Three phases construction works, in an occupied site
BIM Level 2 projectENVIRONMENTAL APPROACH
E3C1 Label
bioclimatic envelope with wind towers for natural ventilation of common areas, wood and compressed earth block facades, mixed wood-concrete floors
Bio-based materials including PEFC or FSC labelled wood for structure, doors and windows
Renewable energy production through a wood-burning boiler
Roofing combined with extensive and intensive vegetation
Construction site with minimal environmental nuisances, recycling of site waste > 70 %
Recovery and storage of rainwater













