Housing building, Strasbourg
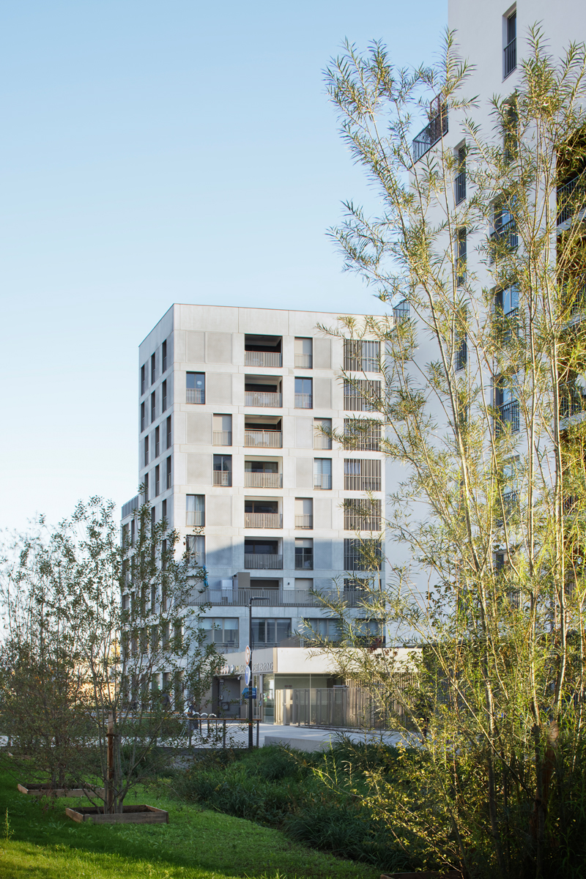
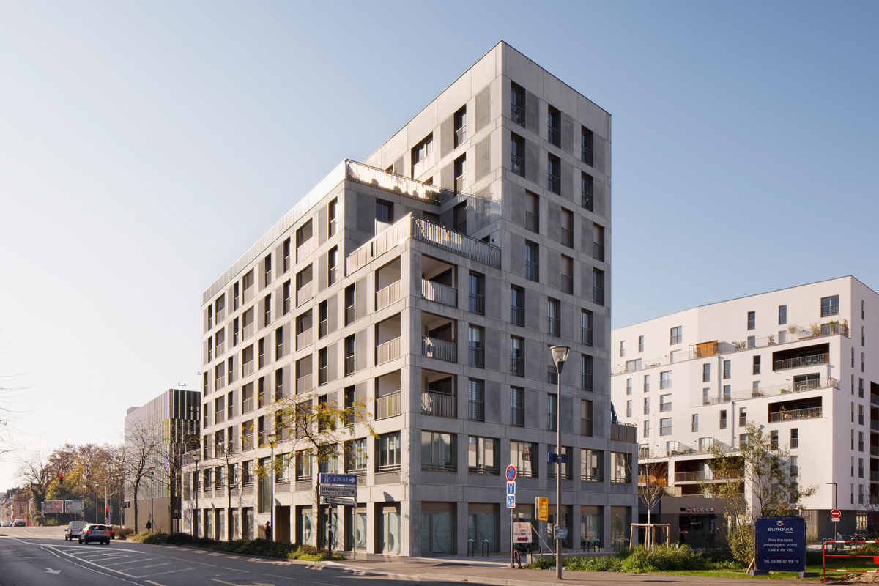
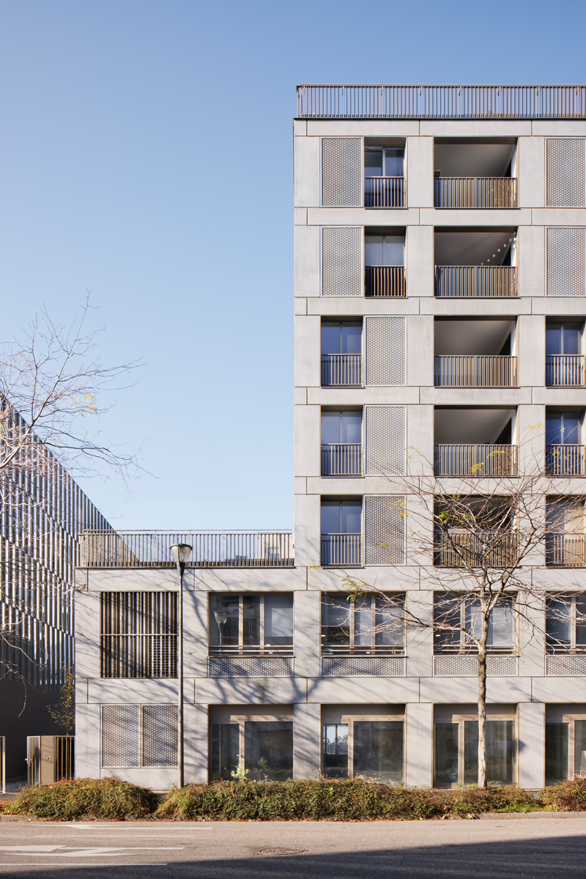
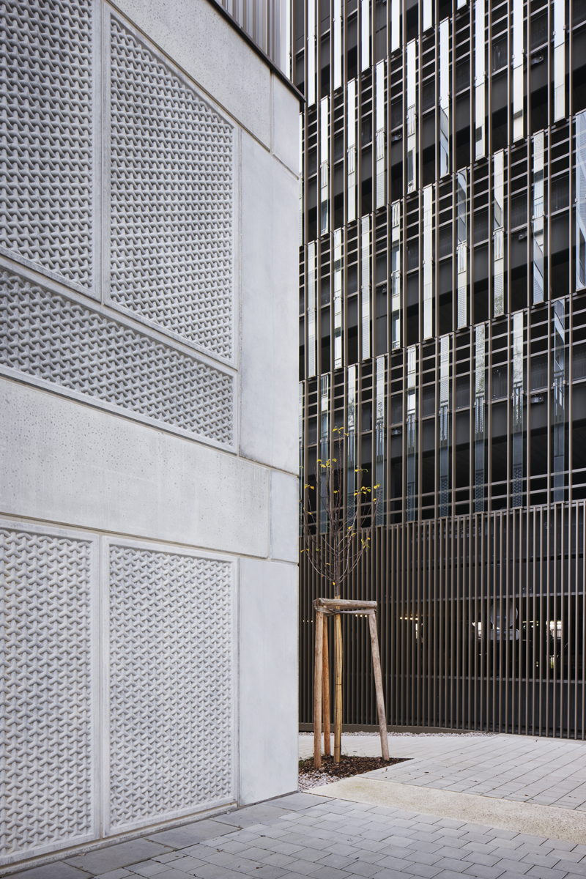
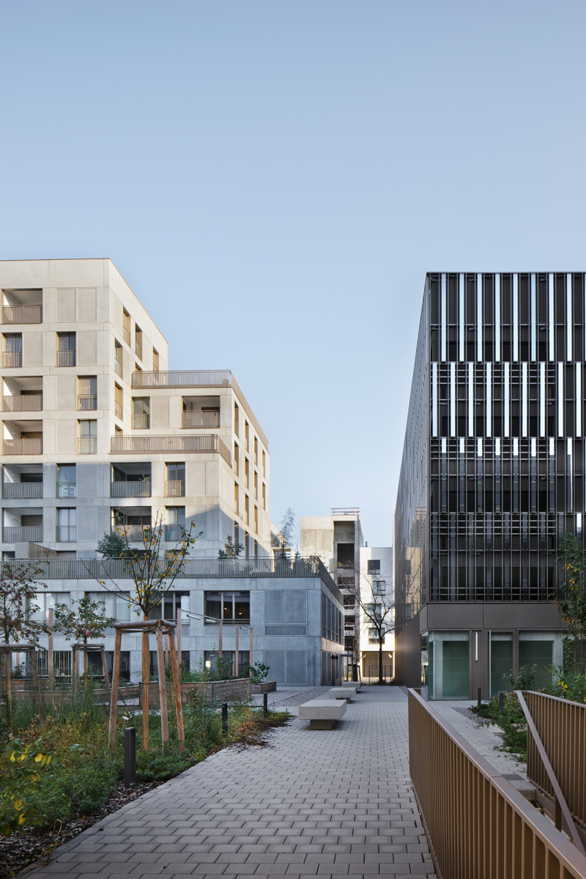
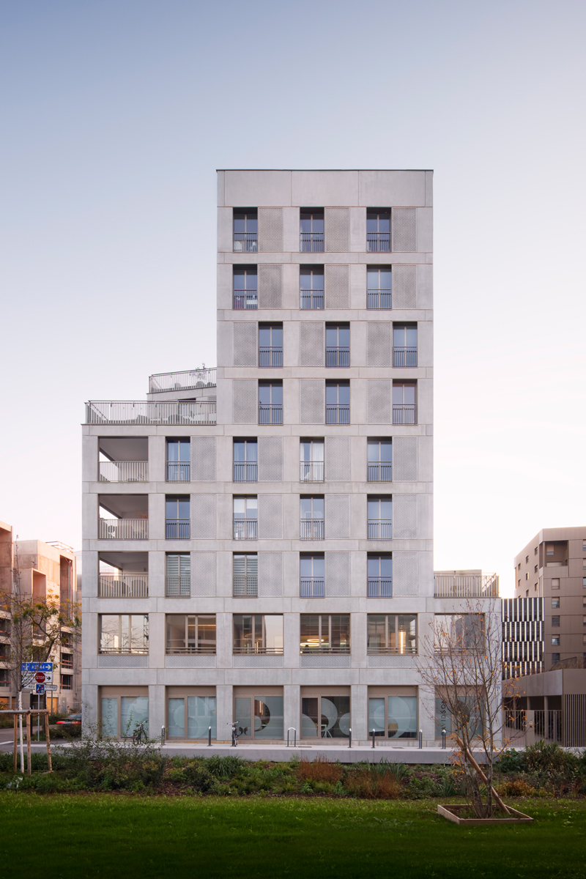
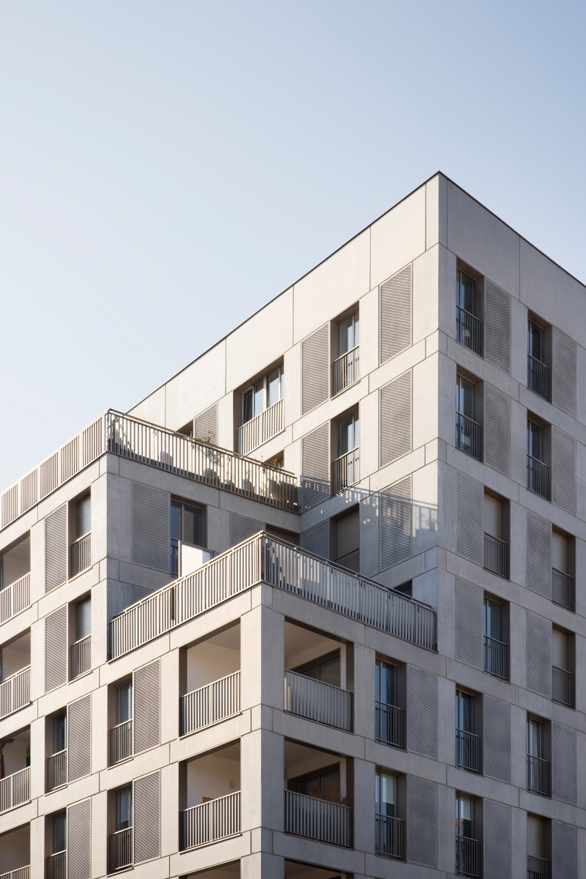
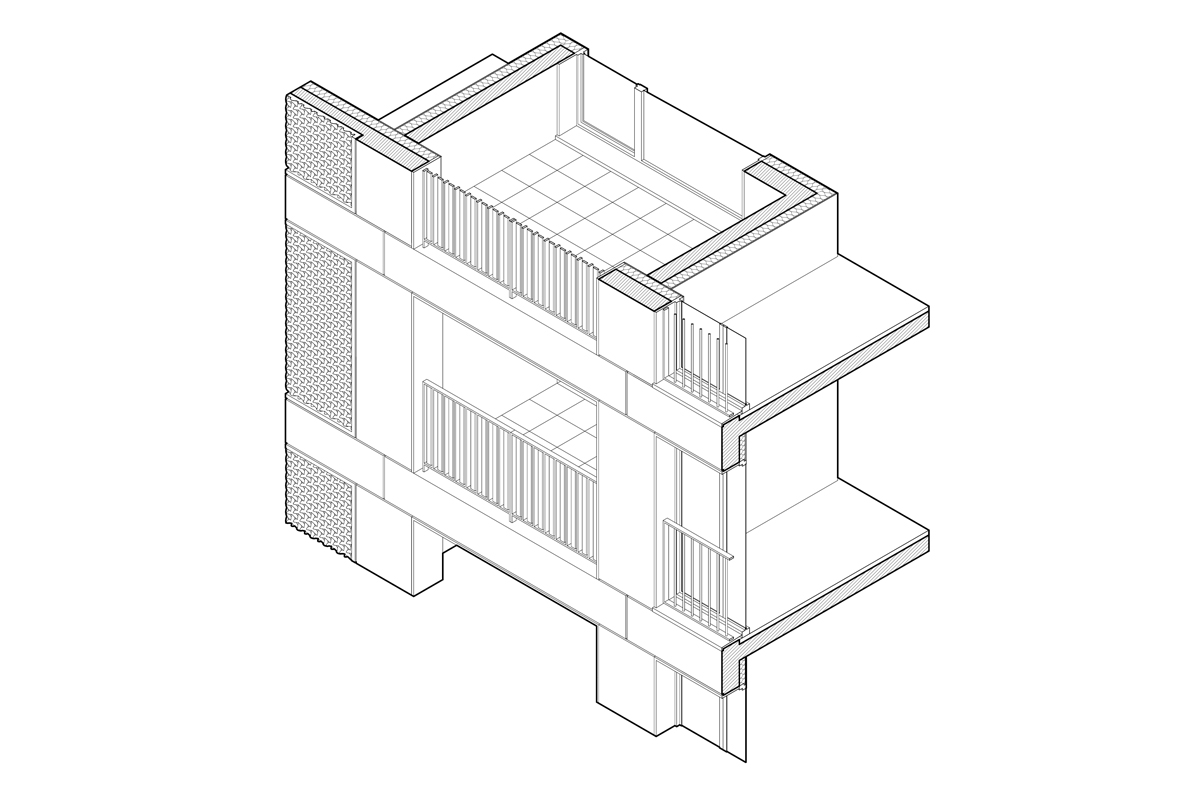
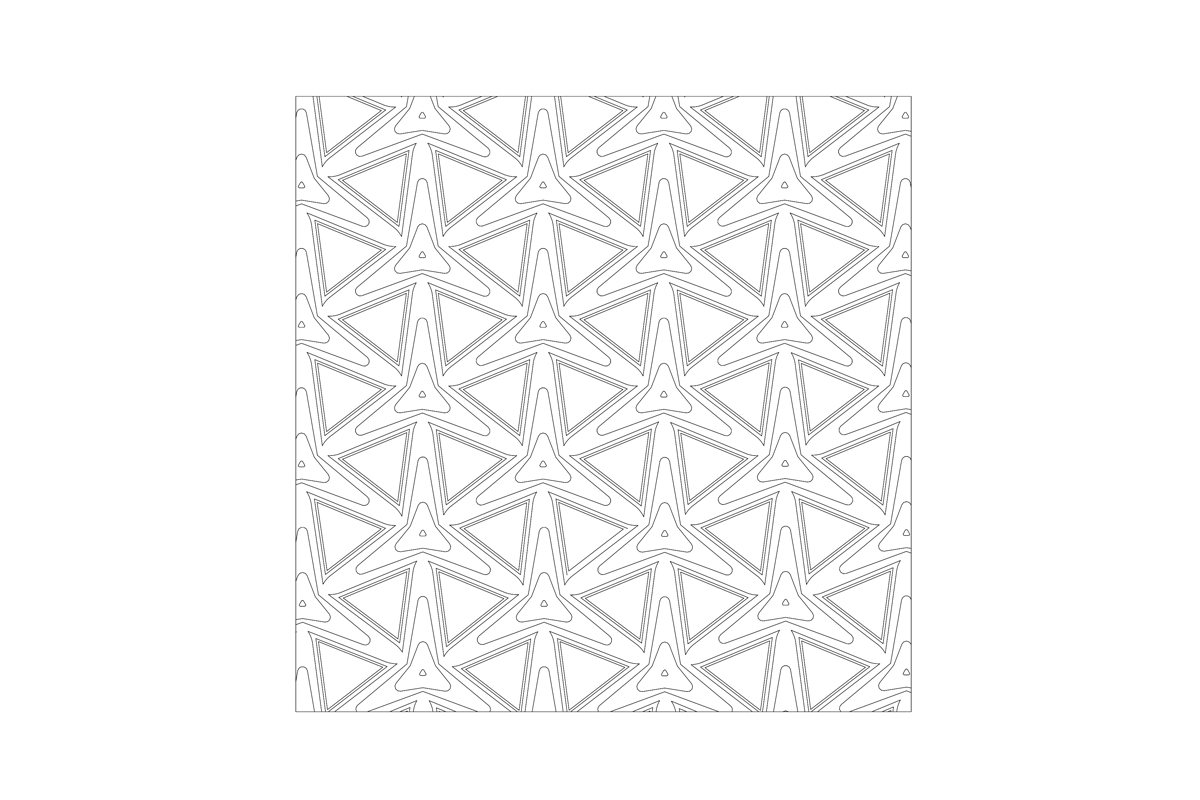
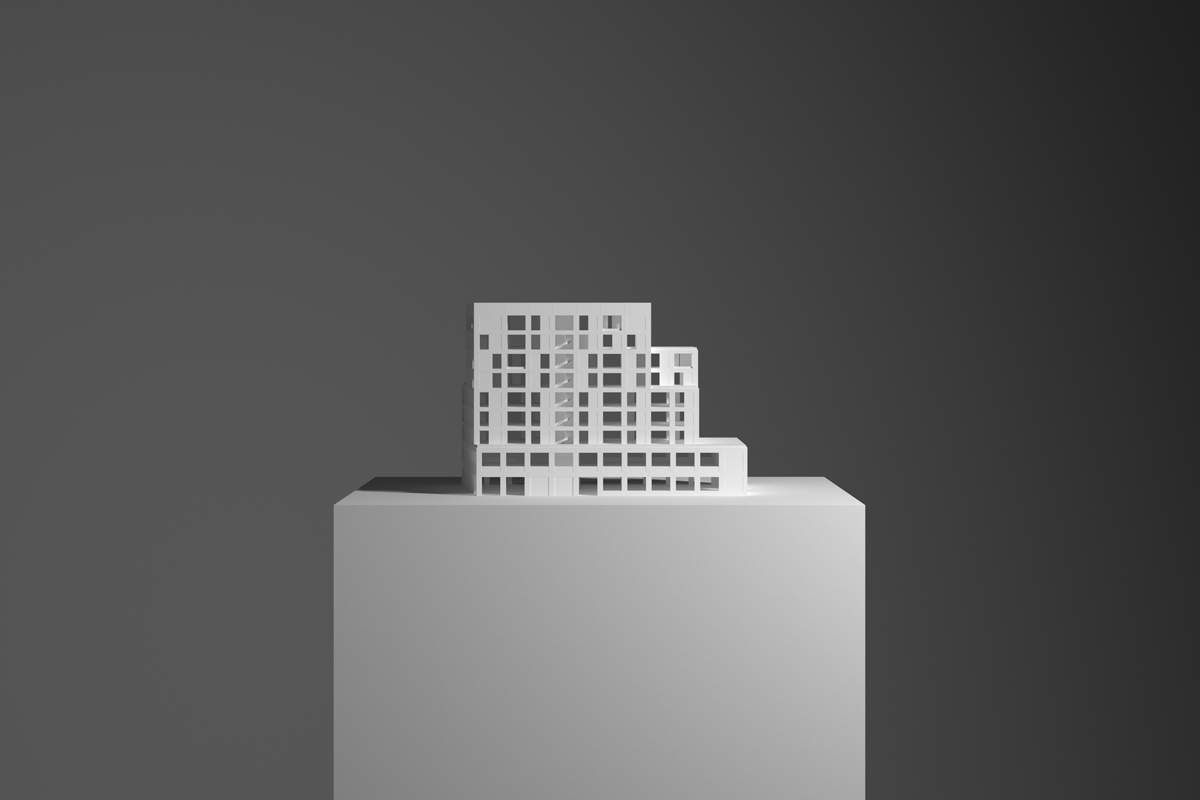
An eco-neighbourhood is emerging on a brownfield site on the outskirts of Strasbourg. At its eastern entrance, COSA is responsible for the coordination of the Block I project and for supporting DEA architectes and Denu & Paradon architecture in the design of the apartment buildings. COSA is also developing a mixed-use residential and office building, a 340-spots overground car park and the central area of the block.
FIND OUT MORE
The mixed-use building consists of a two-storey plinth contining amenities, with housing units above.
In order to minimise the distribution spaces in the apartments, the traditional day and night division is disrupted: bedrooms with direct daylight, kitchen and bathroom on borrowed daylight, are laid out on either side of the living room. The entry hall becomes the only distribution space, also making the master bedroom a separate space.
The living rooms open onto a loggia, which forms an additional room in its own right, and also gives the bedrooms a dual orientation.
The facades, made of raw and framed precast concrete, reflect the mechanism of of the designs. Fillings made of concrete sculpted with abstract patterns, and doors and windows with golden brown tones, give the building a subtly precious appearance.SPECIFICATIONS
CLIENT
Nexity
Eco-district urban planner: D&A, Richter architectes et associésLOCATION
Éco-quartier Danube, Strasbourg (67)SURFACE AREA
3 900 sqm
1 200 sqm outdoorPROJECT MANAGEMENT
Architect: COSA
Team: Noémie Marechal, Géraud Pin-Barras, Selim Zaoui with Antonin Bohl, Florian De Clercq, Charlotte Ferreux, Ovidiu Gabor, Marina Jantovan, Anaïs Maria
Structural engineering: CTE
Fluids engineering: Cyber fluides
Technical Controller: Veritas Obershausbergen
Geotechnical engineer: Cebtp GingerSCHEDULE
Construction work beginning 2017
Completed 2019PROGRAMME
Construction of a 42 housing units and offices building . COSA also managed the urban coordination of the block and the building of a 340-spots overground car park.ENVIRONMENTAL APPROACH
Strasbourg Eurométropôle Climate plan© photographies : Camille Gharbi














