N°150, Paris
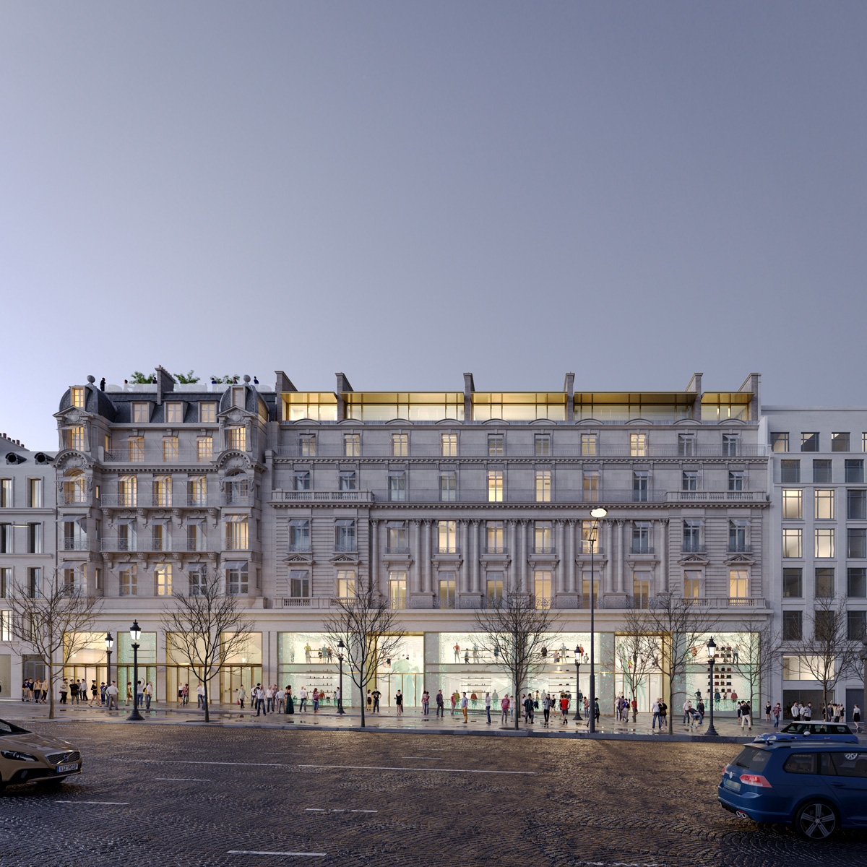
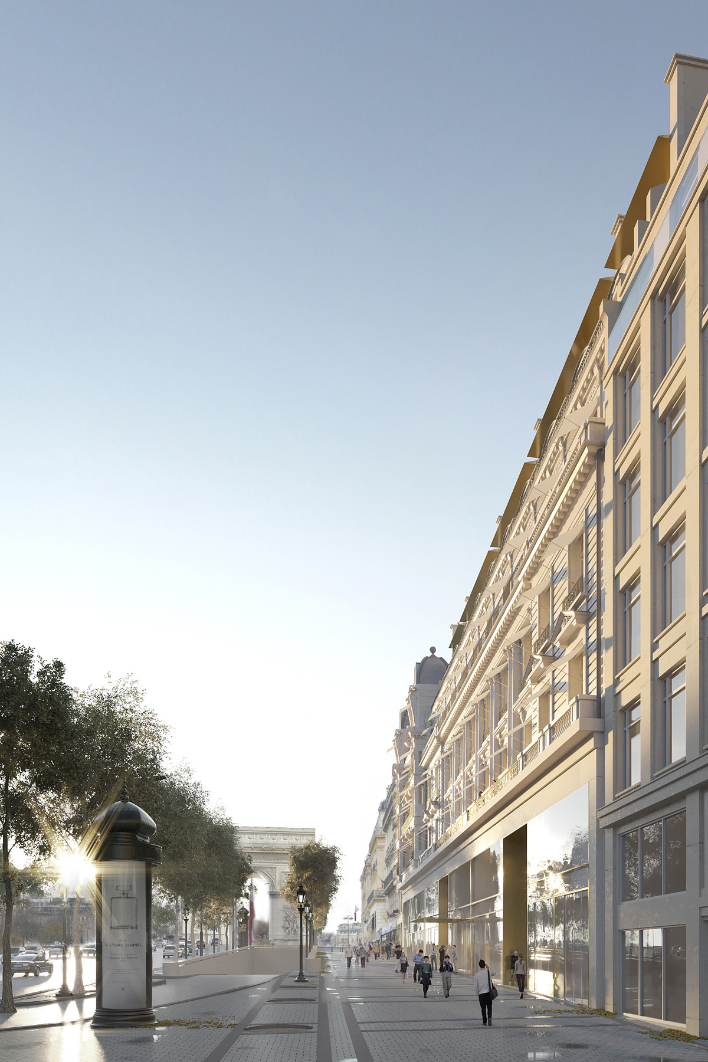
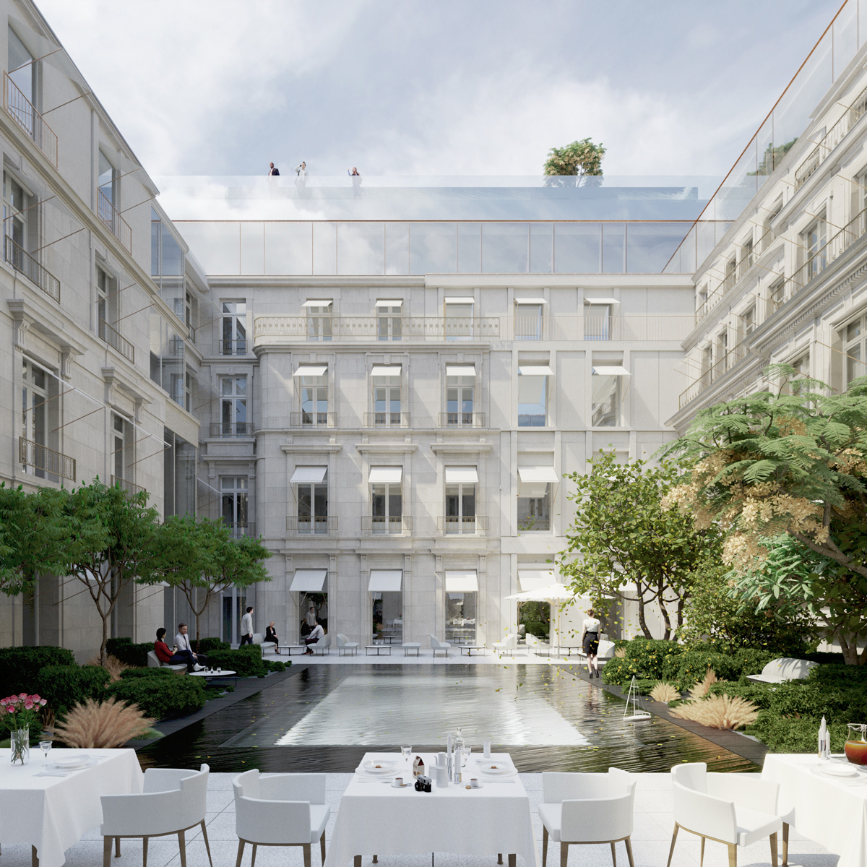
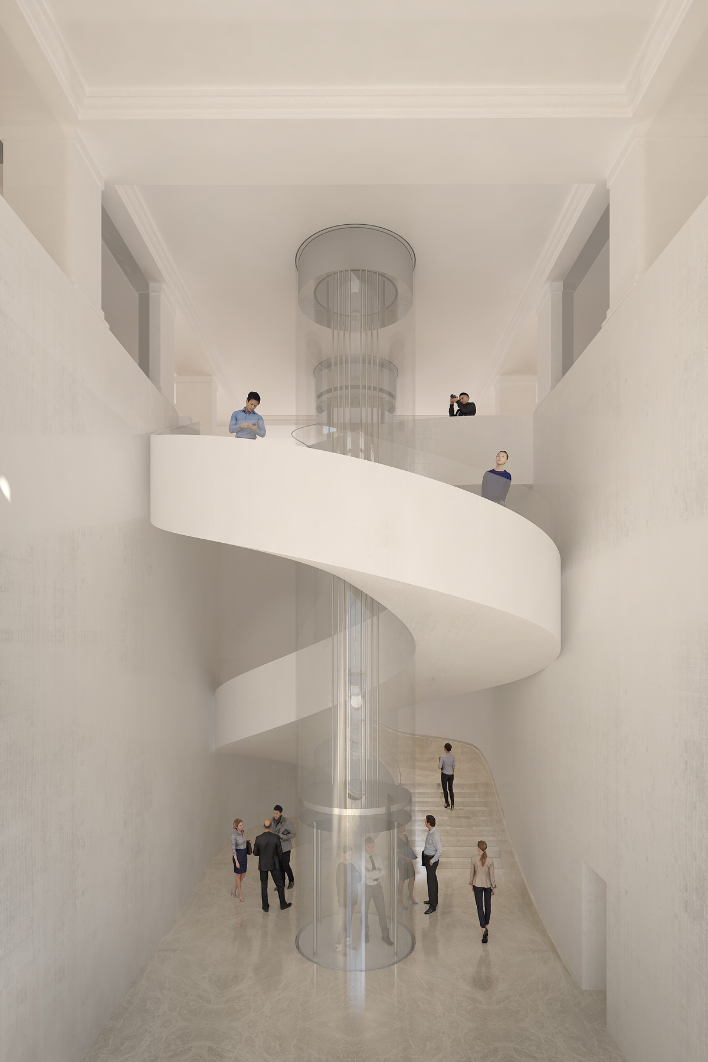
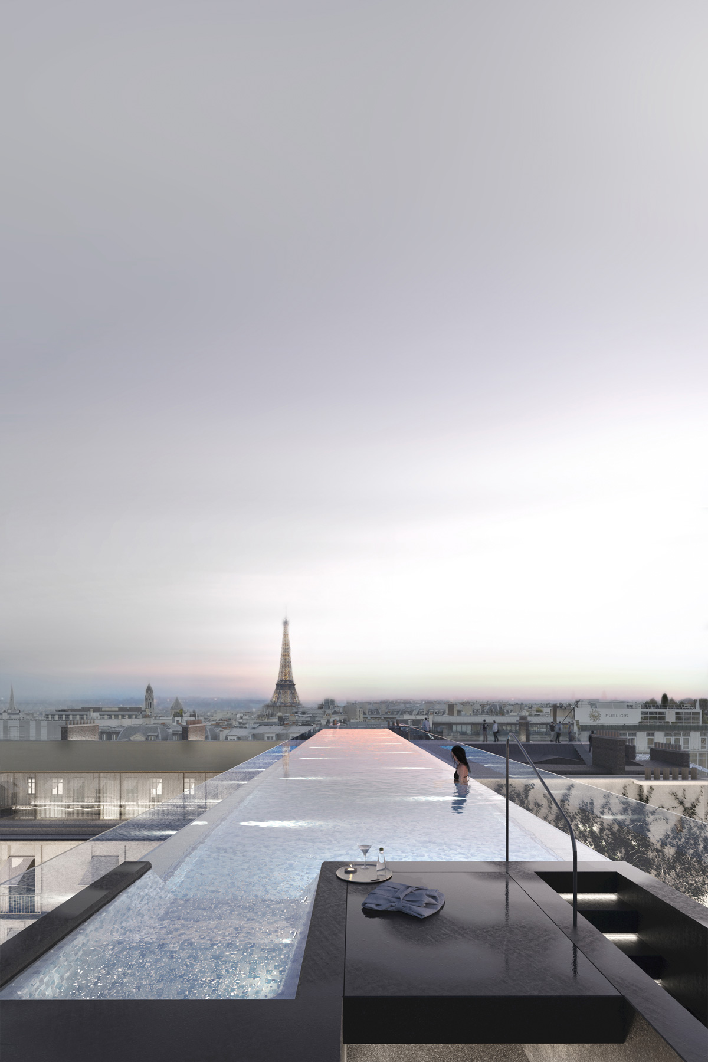
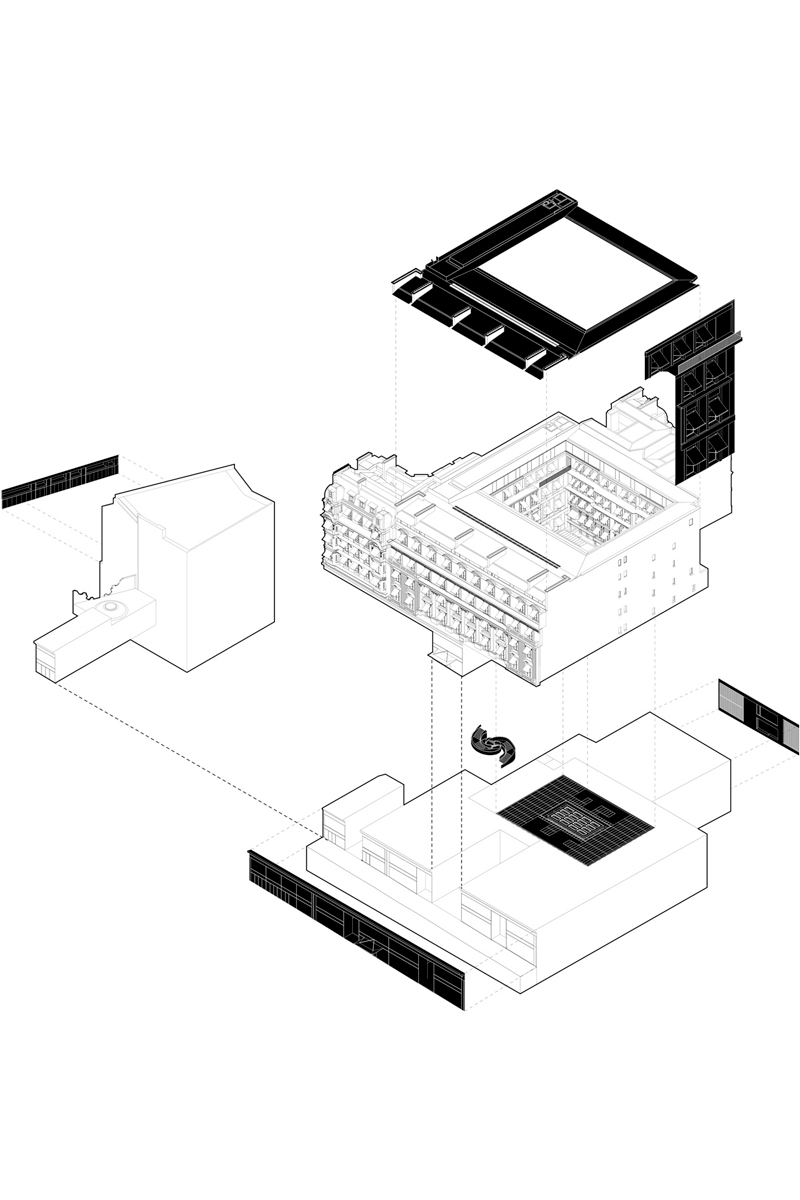
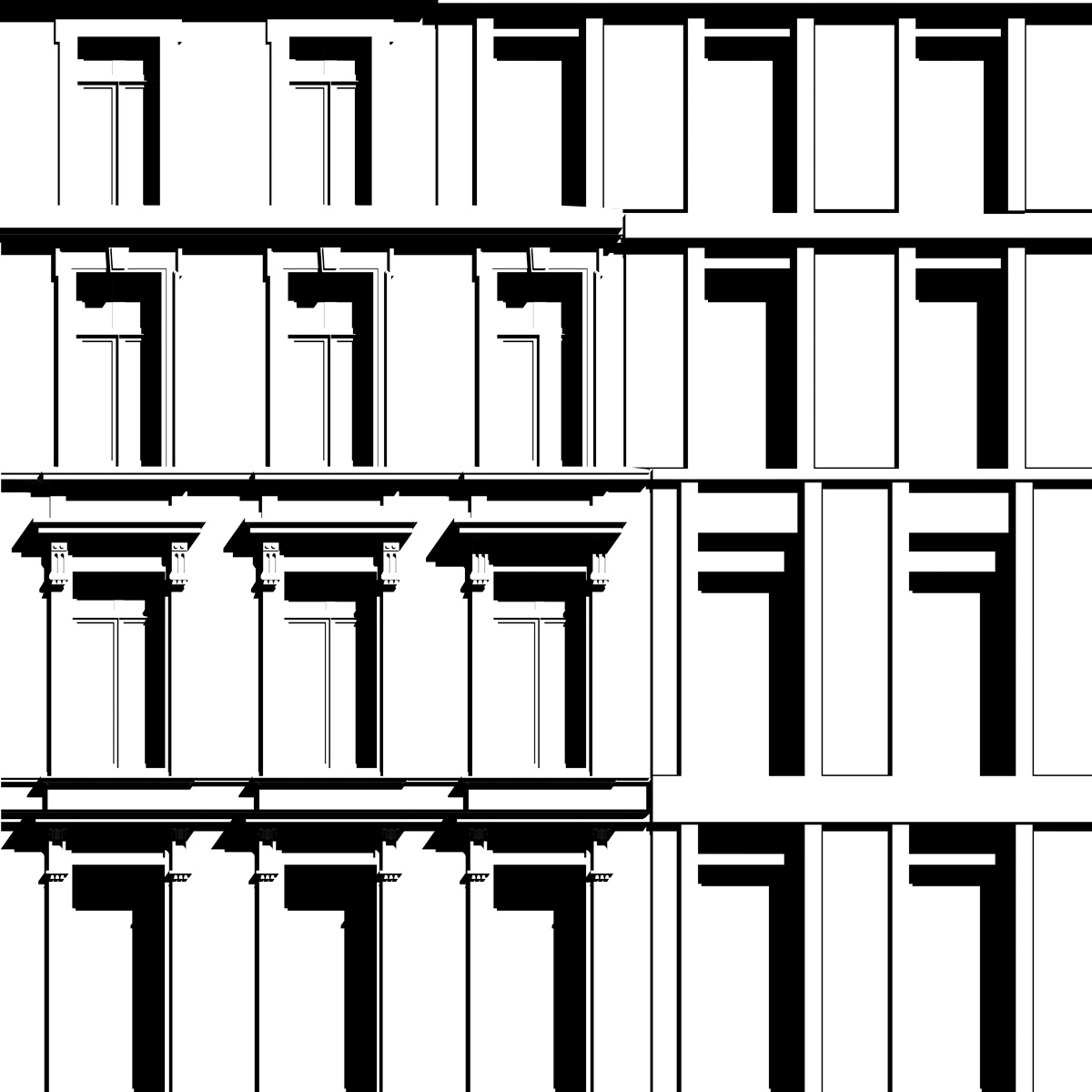
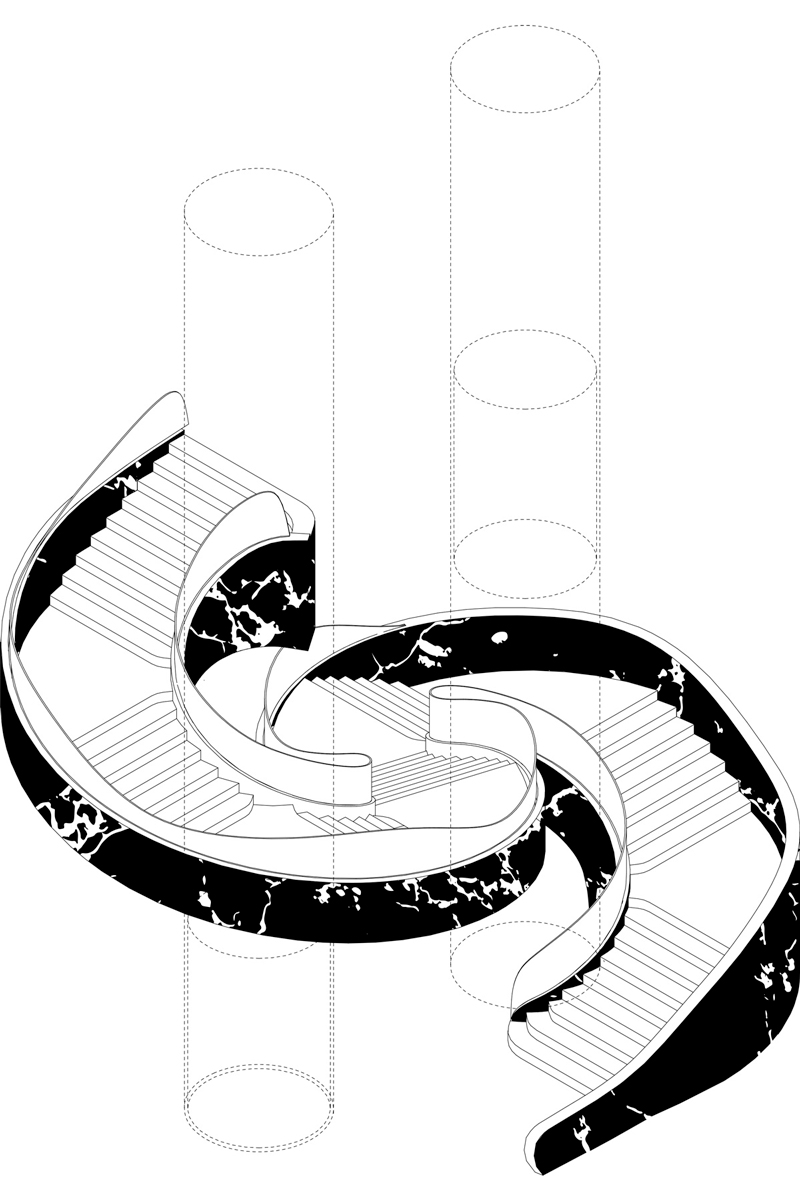
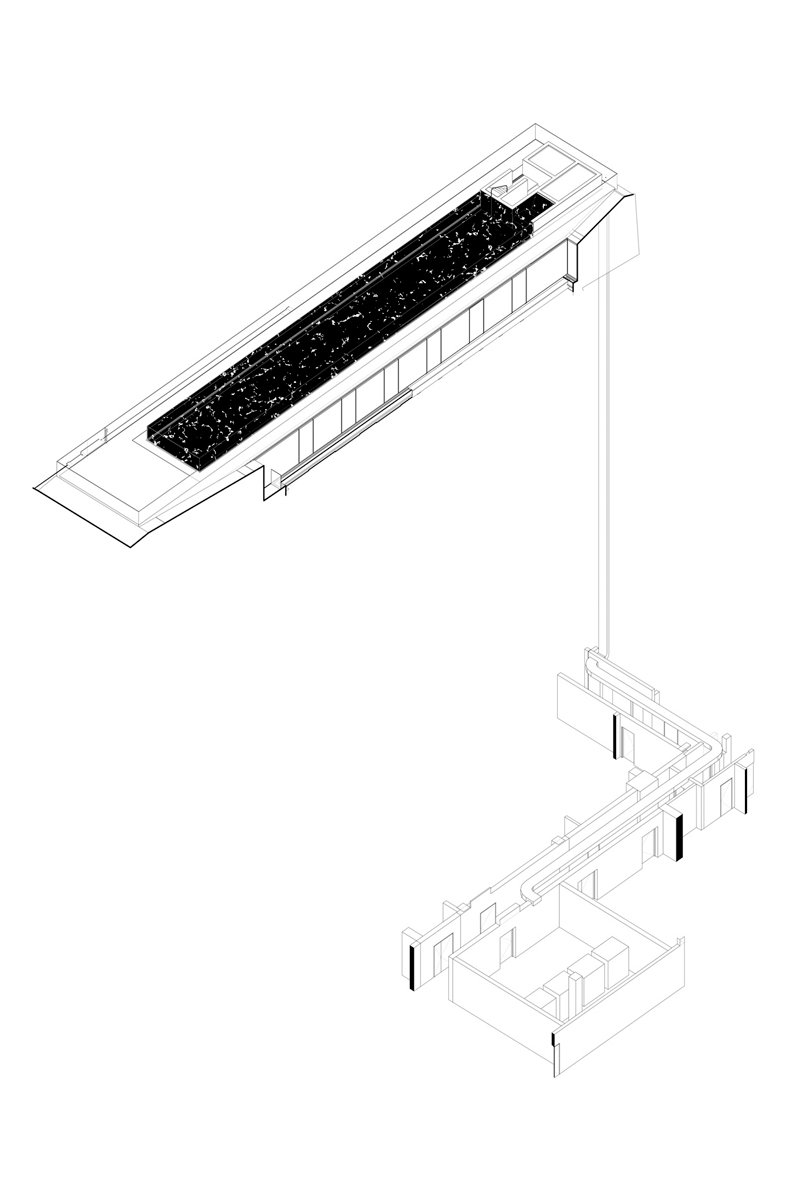
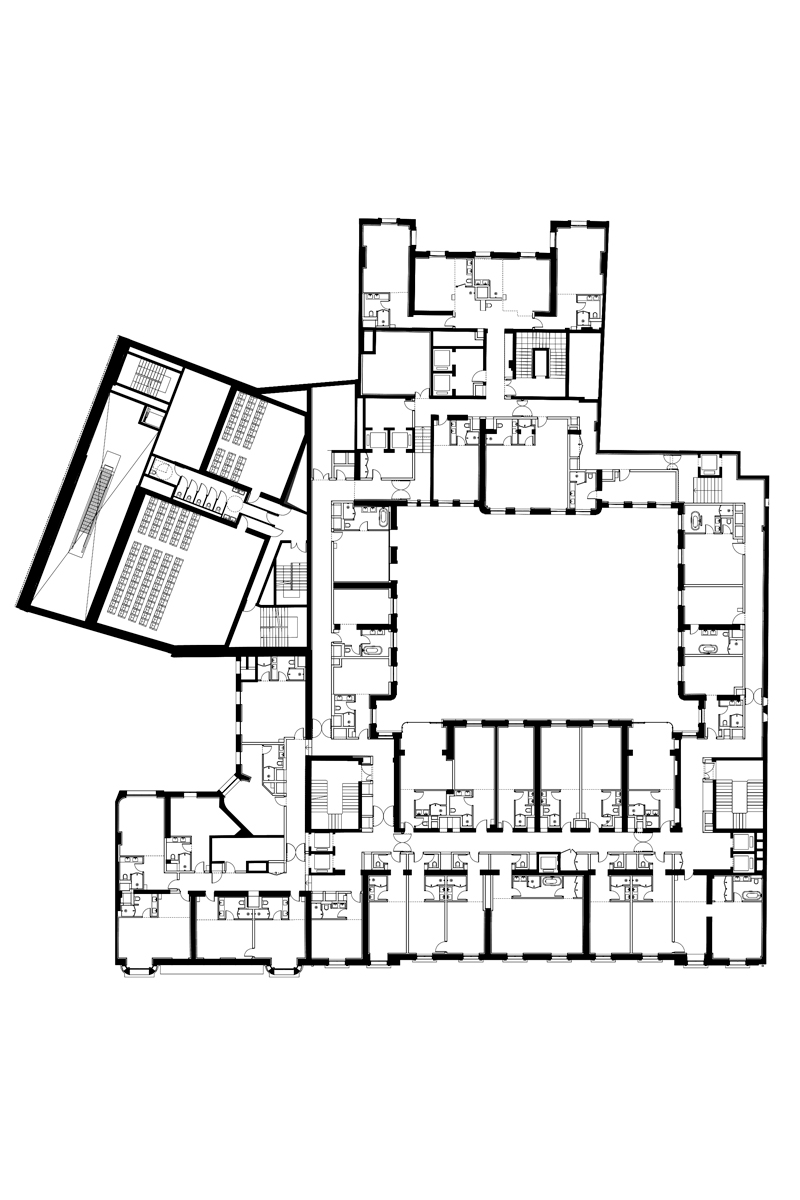
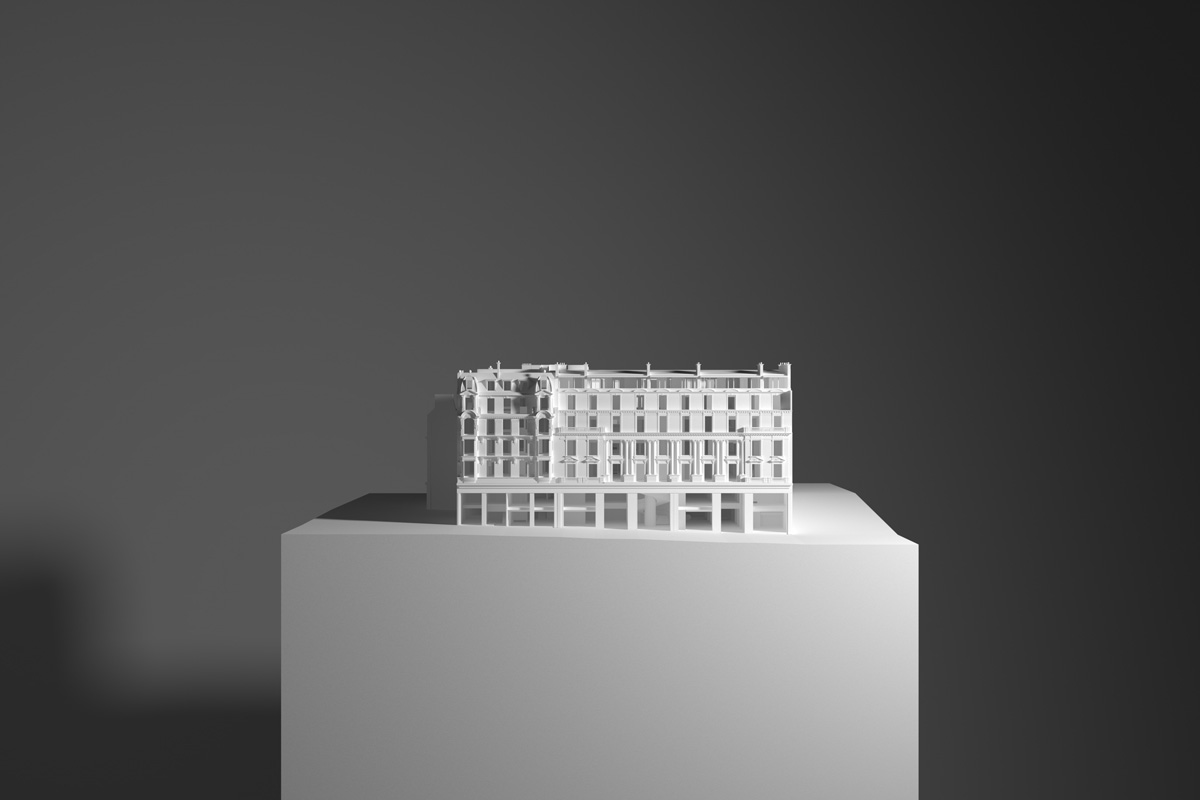
According to E.-E. Viollet-le-Duc’s maxim: ‘To restore an edifice is not to maintain, to repair or to remake it, it is to reinstate it in a state of completeness that may never have existed at any time’. The N°150 project allies a series of interventions that unite Haussmannian imagination and Art Déco sensuality within a contemporary programme.
FIND OUT MORE
The project achieves this by assembling, in a cluster of buildings covering three streets and seven addresses, three clearly identified and autonomous entities: a street level plinth of stores on Champs Élysées, a 100-room five-star hotel on the Haussmannian upper floors, and a new generation layered multiscreen cinema on rue Arsène Houssaye.
The refurbishment is total, a complete transformation of the building. Yet through a series of interventions, small mechanisms, the spirit of the place re-emerges, unity is restored.
The project amplifies two advantages of the existing buildings: a 60-metre long frontage on the Champs Elysées and its mix of Haussmannian and Art Déco heritage arising from the creation in 1928 of the ‘Les Portiques’ shopping arcade. The street level becomes a showcase, smooth, almost evanescent. A few lines of pale gold anodised aluminium highlight its geometry. The distinction between the buildings is marked by the advancement of the load bearing elements, the setting-back of the porches. As is the distinction between eras, by a ribbon that underlines the Haussmannian structure above.
The entrance to the hotel is signalled by a contemporary glass canopy. The functional becomes sensual. The staircase, a precious object, is transformed into curve and counter-curve by an interplay of double turns housing two glass elevators at their heart.
Light is everywhere, even underground… or rather underwater, since in the courtyard a strip of water becomes a glass roof running from the stores, an Alice in Wonderland mirror.
It finds its companion in a pool on the roof. Free of any technical imperatives, the fifth surface becomes a terrace, a place for bathing and idling around an infinity pool that runs along a glass wall towards the main courtyard of the hotel.
Here there is a further attic floor, reaching to the surrounds of the building, turning into a panel of glass, the roof a golden horizon overhanging a long balcony.
Legacy and modernity coexist in harmony, as in the main courtyard where a new wall of pale concrete connects to the existing facade. It recreates the rhythm, the shadows of the Haussmannian openings, without attempting to imitate their outlines, or their materiality.
Glass, metal, concrete, stone are in dialogue, creating unity by the connections created between them at each scale of the project.
SPECIFICATIONS
CLIENT
Groupama Immobilier
Assistant to the Contracting Authority: JLLLOCATION
144-150 avenue des Champs-Élysées, 4 rue Arsène Houssaye, 21-21bis rue Lord Byron – Paris VIIIeSURFACE AREA
20 790 sqm
1 091 sqm outdoorPROJECT MANAGEMENT
Architects: COSA, Perrot & Richard architectes
COSA team: Lise Martel, Julien Oblette, Paul Perez, Grégoire Stouck, Elia Bazabas, Géraud Pin-Barras avec Sébastien Bidault, Antonin Bohl, Ovidiu Gabor, Gautier Gerard, Armand Godard, Marina Jantovan, Mathias Lefebvre, Pauline Lefort, Balthazar Loret, Noémie Maréchal, Anaïs Maria, Carlo Morrone, Sonia Omalek et Adélie Quénot
Landscape architect: Neuveux Rouyer paysagistesInterior decorator: RF Studio
Hotel consulting office: ACDS projects
New facades: Birdie
Lighting: Étienne GillabertOperational project management: Builders & Partners
Operational project management dredging, site remediation: Bellegarde
Structure: SCYNA 4
Fluids engineering: Barbanel
Health and Safety Protection Coordinator: Casso & Associés
Acoustics: Jean-Paul Lamoureux
Kitchen designer: Hacs Restauration
Economics: Ae75SCHEDULE
Ongoing construction worksPROGRAMME
Redevelopment of a Parisian cluster of buildings into a 100-room five-star hotel, its lobby and public areas, bars and restaurants, spa and wellness, rooftop swimming pool, bedrooms and suites, outdoor areas.
Restructuration of of three-storey shops
Redevelopment of a cinema















