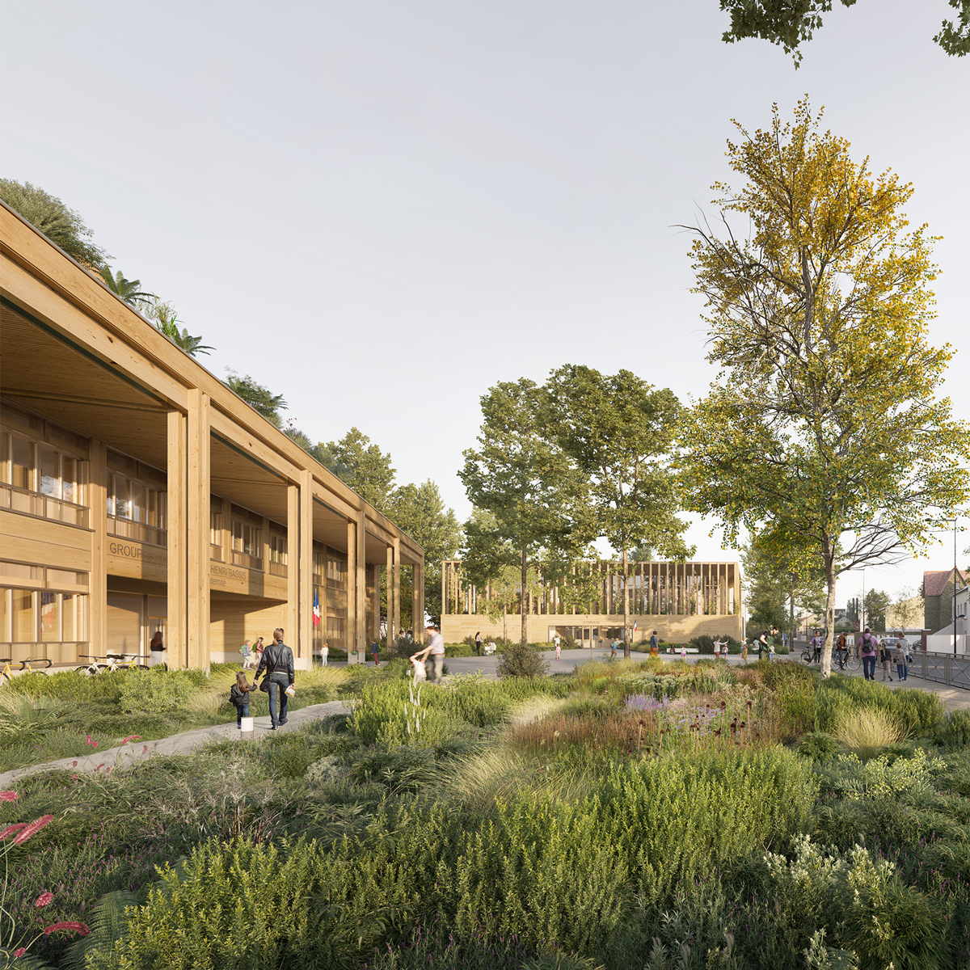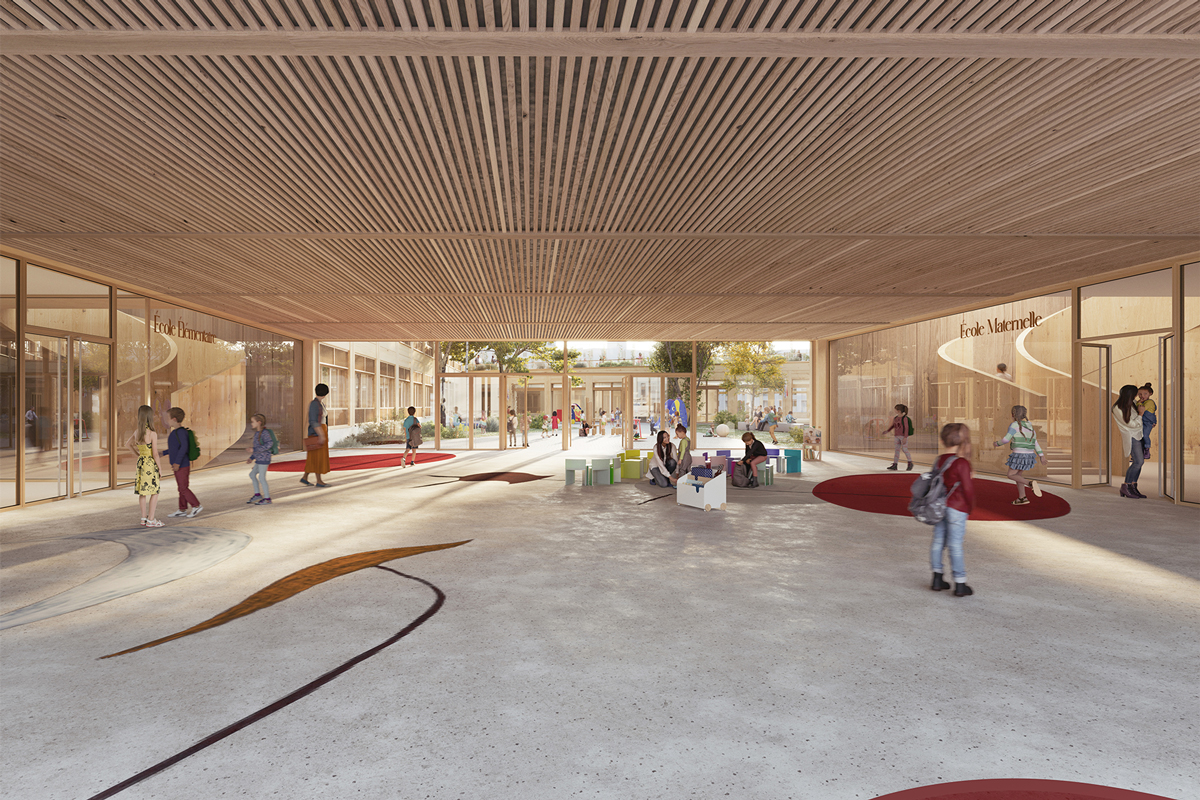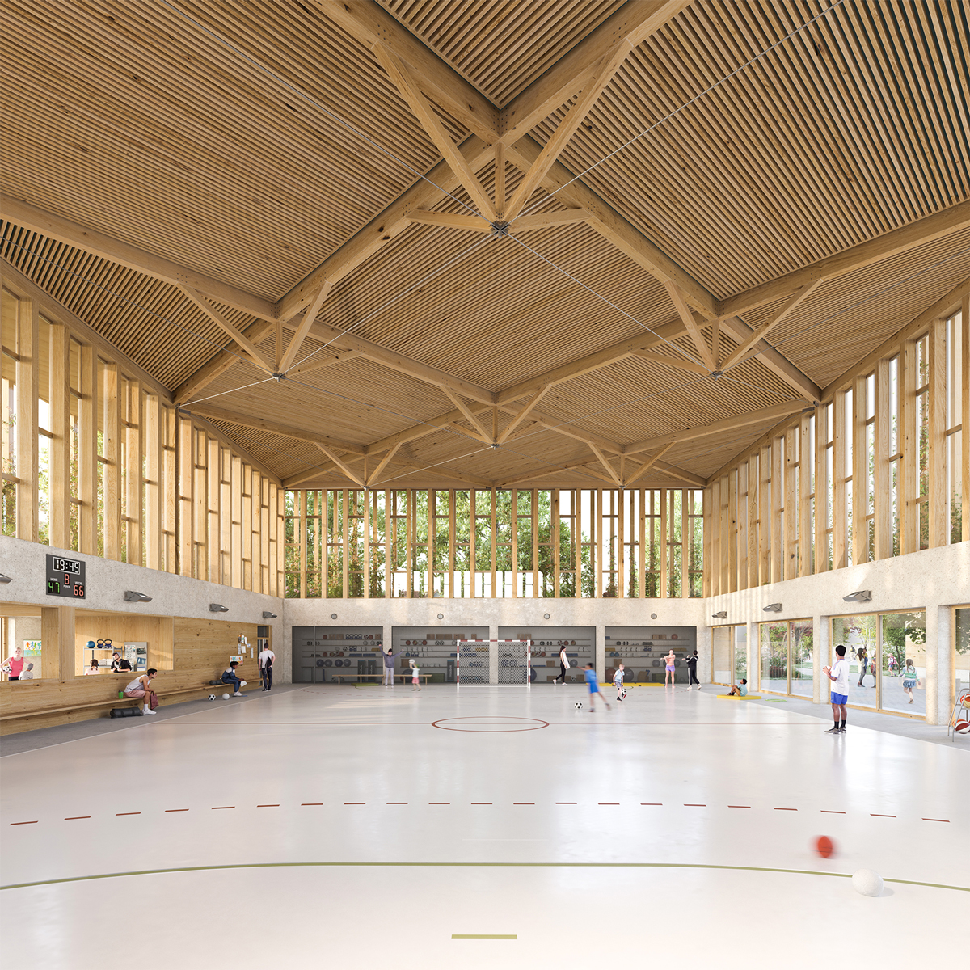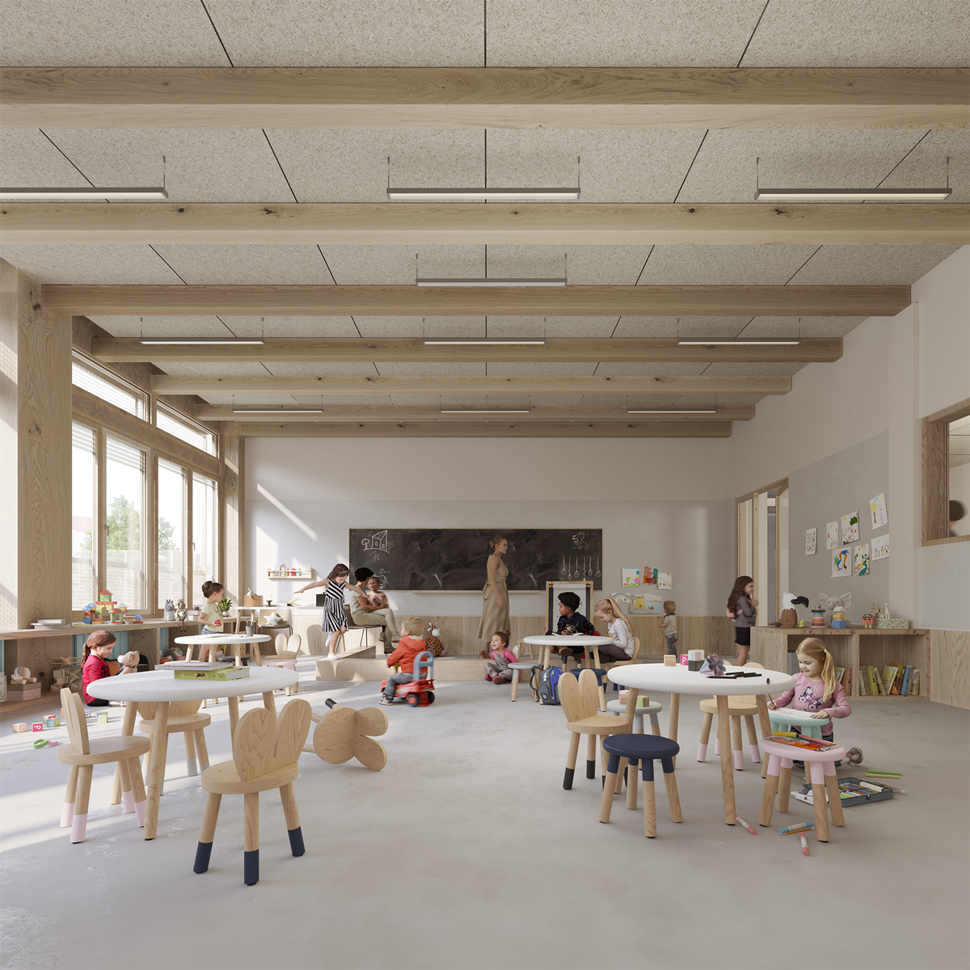H. Bassis school complex and gymnasium, Champigny-sur-Marne (94)




Demolition and reconstruction in wood and compressed earth block of Henri Bassis school complex in Champigny sur Marne (94) : 32 classrooms for preschool and elementary school, a leisure centre, canteen and kitchen, a personnel accommodation and a gymnasium. Landscaping of the forecourt, covered and open playgrounds and educational garden.
SPECIFICATIONS
CLIENT
Mairie de Champigny sur MarneLOCATION
Champigny-sur-Marne (94) – FranceSURFACE AREA
8 283 sqm
7 089 m² sqm landscaped oudoorPROJECT MANAGEMENT
Architects: COSA, MUZ architecture
COSA team : Théophile Marmorat avec Loïc Le MercierLandscap architect: Pollen paysage
Structure: Sylva Conseil
Fluids, electrical, thermal engineering – roads and utility services – environmental engineering: Nicolas Ingenieries
Kitchen designer: Process Cuisines Blanchisseries
Acoustics: AVEL Acoustique
Work scheduling, oversight and coordination: Solutech Innovative
Economy of construction: EXECOSCHEDULE
Ongoing studiesENVIRONMENTAL ENGINEERING
E3C1 Label
RE 2020
Biosourced 2 building certification label© perspectives: Jeudi Wang








