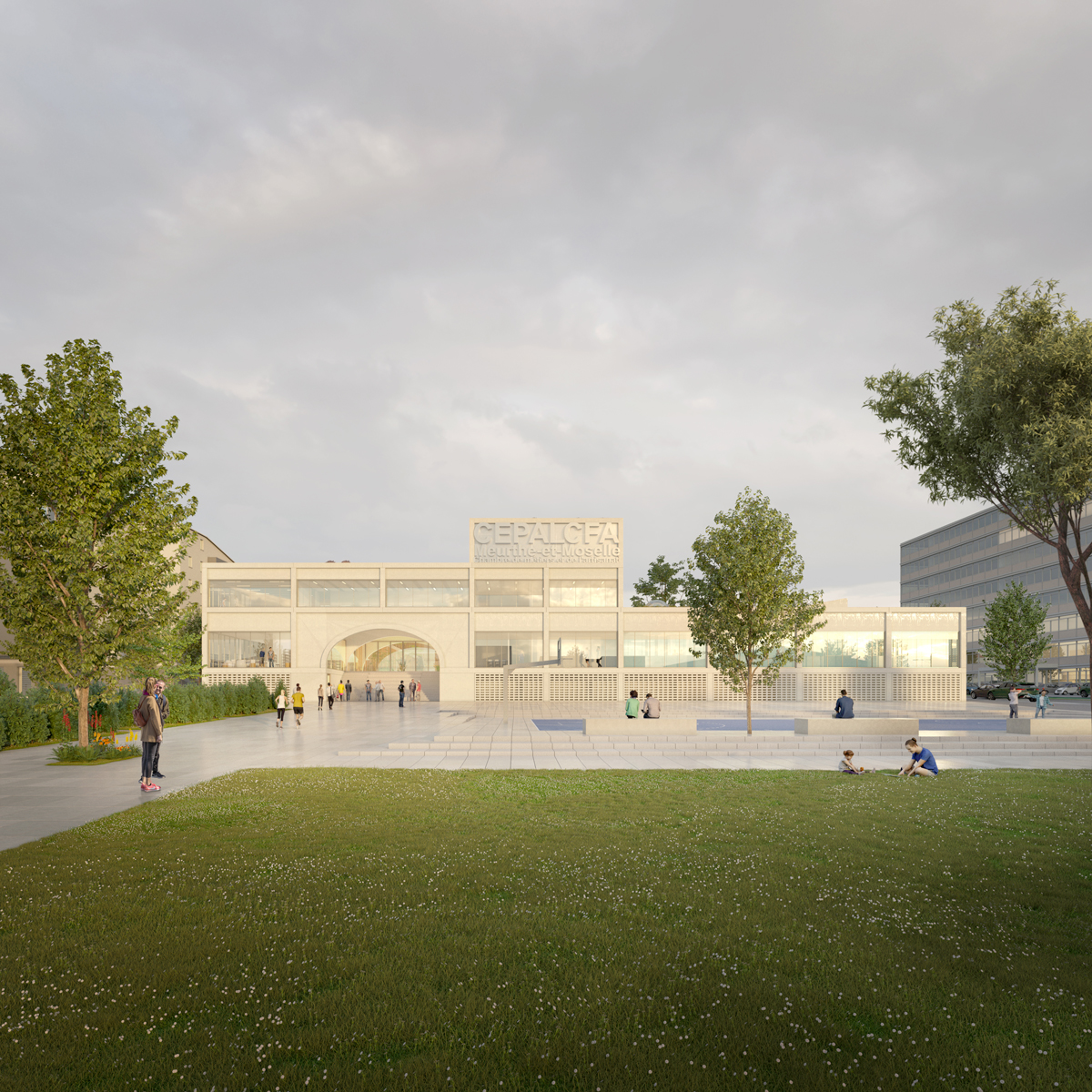Training and education centre, Nancy

Construction within the ARTEM campus of a CFA-CEPAL: teaching spaces for food professions: butchery – cold cuts, pastry – chocolate shop; teaching space dedicated to aesthetics and early childhood; general teaching room and laboratories; documentation centre; administration and student life; boarding school; articulated around an inner street.
SPECIFICATIONS
CLIENT
Région Grand Est
Prime contractor : Solorem
Urbaniste : ANMALOCATION
Campus ARTEM, Nancy (54)SURFACE AREA
6 954 sqmPROJECT MANAGEMENT
Architects : COSA, Hame Architectes
Team COSA : Pierre-Louis Castro, Matthias Lefebvre, avec Pauline Lefort, Géraud Pin-Barras
Structural engineering: CTE
Fluids, VRD, C SSI, CEM et approche Environnementale : Nicolas Ingénieries
Acoustic : J.-P. Lamoureux
Économy : BMFSCHEDULE
Sketch 2019ENVIRONMENTAL APPROACH
HQE approach, all targets addressed





